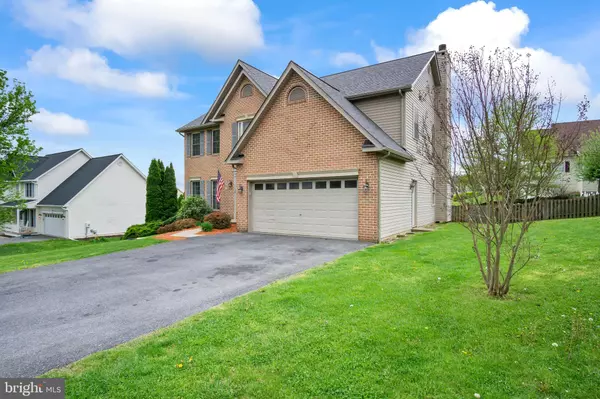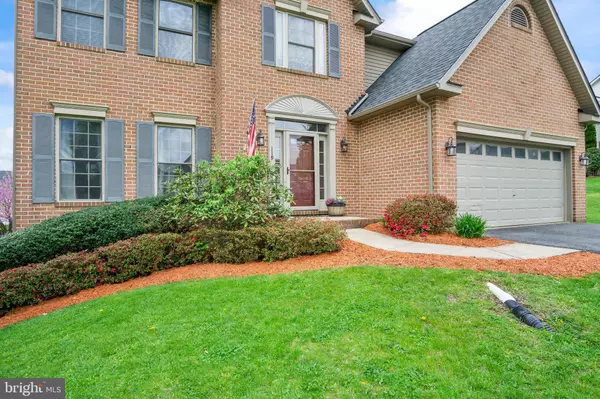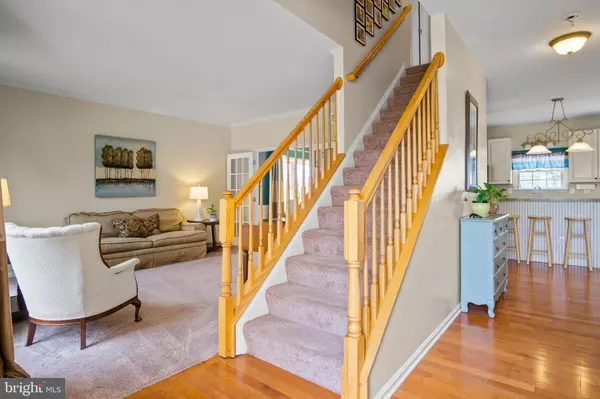$415,000
$419,900
1.2%For more information regarding the value of a property, please contact us for a free consultation.
4 Beds
4 Baths
3,612 SqFt
SOLD DATE : 06/20/2024
Key Details
Sold Price $415,000
Property Type Single Family Home
Sub Type Detached
Listing Status Sold
Purchase Type For Sale
Square Footage 3,612 sqft
Price per Sqft $114
Subdivision Spring Mills
MLS Listing ID WVBE2028426
Sold Date 06/20/24
Style Colonial
Bedrooms 4
Full Baths 3
Half Baths 1
HOA Fees $33/ann
HOA Y/N Y
Abv Grd Liv Area 2,612
Originating Board BRIGHT
Year Built 2003
Annual Tax Amount $2,507
Tax Year 2022
Lot Size 0.260 Acres
Acres 0.26
Property Description
Welcome to your new home! This beautiful and spacious Colonial home offers the perfect combination of location, size, and comfort. Situated in the highly desirable Spring Mills area, this home is just minutes from I-81 giving easy access to major highways making commuting a breeze! Also, just minutes from restaurants, shopping and other amenities! Step inside to discover a spacious interior that's ideal for both relaxing and entertaining. With 4 bedrooms, including a Primary Bedroom with attached Bathroom, and 3.5 bathrooms total, there's plenty of room for the whole family to spread out and enjoy. The heart of the home is the open concept kitchen with seating area and family room, where you'll find ample space for cooking your favorite meals and hosting gatherings. The two-story family room creates a spacious and dramatic living area with high ceilings that extend up to the second floor. And, from the kitchen, just open the patio doors to the deck for an inviting atmosphere for relaxing and casual dining. In addition, the main level offers a separate more formal dining room, a living room, a half bath, and plenty of storage closets. The 4 bedrooms are upstairs, with 2 full baths and laundry. The fully finished basement is amazing, and boasts a possible 5th bedroom, an exercise room, media room, game room and full bathroom. The basement could easily be situated into an In-Law/au Pair Suite! The basement patio doors walk out on ground level; and the backyard is fully fenced for the kiddos and pets to play safely! Some recent upgrades include: The roof and gutters replaced in November 2023, one of the dual HVAC units replaced in 2021, recent painting in some of the main floor areas, main floor and second floor carpeting replaced in 2022, newer stainless kitchen appliances. Community amenities include: Swimming Pool, Walking Path, Playground, Tennis/Pickleball Courts. If you are looking for a home with the perfect combination of Location, Size and Comfort, be sure to schedule your showing for 119 Clemson Drive, Falling Waters Today!
Location
State WV
County Berkeley
Zoning 101
Rooms
Other Rooms Living Room, Dining Room, Primary Bedroom, Bedroom 2, Bedroom 3, Bedroom 4, Kitchen, Family Room, Foyer, Breakfast Room, Exercise Room, Laundry, Recreation Room, Media Room, Bonus Room, Primary Bathroom, Full Bath, Half Bath
Basement Walkout Level
Interior
Interior Features Breakfast Area, Carpet, Ceiling Fan(s), Combination Dining/Living, Crown Moldings, Dining Area, Family Room Off Kitchen, Formal/Separate Dining Room, Kitchen - Island, Kitchen - Table Space, Primary Bath(s), Stall Shower, Tub Shower, Walk-in Closet(s), Wood Floors
Hot Water Electric
Heating Heat Pump(s)
Cooling Central A/C
Fireplaces Number 1
Equipment Built-In Microwave, Dishwasher, Disposal, Refrigerator, Stainless Steel Appliances, Stove
Fireplace Y
Appliance Built-In Microwave, Dishwasher, Disposal, Refrigerator, Stainless Steel Appliances, Stove
Heat Source Electric
Laundry Hookup
Exterior
Exterior Feature Deck(s)
Garage Garage Door Opener, Inside Access
Garage Spaces 6.0
Waterfront N
Water Access N
Accessibility None
Porch Deck(s)
Attached Garage 2
Total Parking Spaces 6
Garage Y
Building
Lot Description Rear Yard, SideYard(s), Sloping
Story 2
Foundation Block
Sewer Public Sewer
Water Public
Architectural Style Colonial
Level or Stories 2
Additional Building Above Grade, Below Grade
New Construction N
Schools
School District Berkeley County Schools
Others
Senior Community No
Tax ID 02 13S004900000000
Ownership Fee Simple
SqFt Source Estimated
Acceptable Financing Cash, Conventional, FHA, USDA, VA
Horse Property N
Listing Terms Cash, Conventional, FHA, USDA, VA
Financing Cash,Conventional,FHA,USDA,VA
Special Listing Condition Standard
Read Less Info
Want to know what your home might be worth? Contact us for a FREE valuation!

Our team is ready to help you sell your home for the highest possible price ASAP

Bought with Stacey H. Hobbs • Century 21 Modern Realty Results

"My job is to find and attract mastery-based agents to the office, protect the culture, and make sure everyone is happy! "






