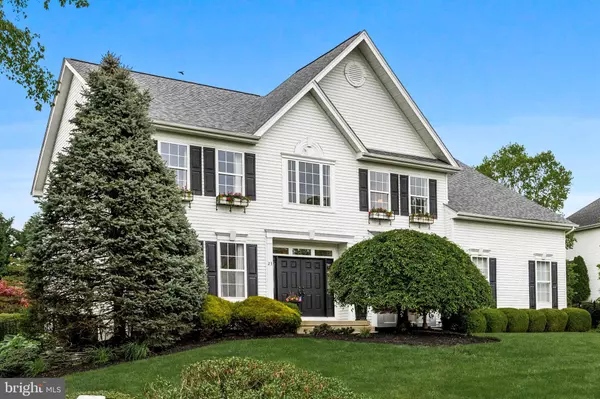$1,557,000
$1,250,000
24.6%For more information regarding the value of a property, please contact us for a free consultation.
4 Beds
5 Baths
5,681 SqFt
SOLD DATE : 06/20/2024
Key Details
Sold Price $1,557,000
Property Type Single Family Home
Sub Type Detached
Listing Status Sold
Purchase Type For Sale
Square Footage 5,681 sqft
Price per Sqft $274
Subdivision Wexford Estates
MLS Listing ID NJBL2065204
Sold Date 06/20/24
Style Colonial
Bedrooms 4
Full Baths 3
Half Baths 2
HOA Y/N N
Abv Grd Liv Area 4,181
Originating Board BRIGHT
Year Built 2001
Annual Tax Amount $20,365
Tax Year 2023
Lot Size 0.510 Acres
Acres 0.51
Lot Dimensions 110.00 x 202.00
Property Description
Please submit all Best and Final Offers by Noon Monday 5/20
Located in Premier Neighborhood of Wexford Estates this very desirable Bradford Grand will welcomes you with its 2 story foyer and circular Staircase flanked by formal living room and dining room opens into family room with vaulted ceiling and gas fireplace which flows into Gourmet Cooks kitchen with custom beaded inset Cherry Cabinetry, 2 huge pantries with full pull out shelves, Thermador integrated refrigerator and freezer columns with custom panels, 2 full size Thermador electric wall ovens , 36" custom Vent Hood over a 36" 5 burner induction cook top, A Butlers pantry with dedicated clear ice bar cube ice maker, bevrage cooler and sink with filtered water Garage entry door into a mudroom and pool/powder bath with access to backyard and pool ( no wet feet running through your house). The first floor also features a dedicated office and another powder bath. Downstairs you will find a fully finished basement with CoreTec luxury vinyl planks , Bar area full sized sink with filtered water and a full size refrigerator, a game room, pool table with ping pong top, movie viewing area and plenty of storage in the storage room a bedroom with ensuite travertine bath finishes off this great entertaining space. You can find the second floor from the back stair in the kitchen or the curved stair in the foyer where you will find 3 bedrooms and a family bath a new in 2022 Laundry room with state of the art stackable washer/dryer full sink and loads of storage cabinets. The owners suite with sitting room an newly renovated Carrara Marble ensuite with gorgeous soaking tub flanked by 2 , 60" vanities , large shower with rain head. Relax and Enjoy backyard oasis with full privacy thanks to the 90 , 15 foot Arborvitae planted around the entire perimeter of the property , beautiful salt water pool fully renovated in 2015 , has integrated volley ball, Paver patio, dedicated gas line to BBQ, Vinyl sided shed . New 50 year shingle roof replaced in 2022. 2 zone HVAC Lennox 1 replaced in 2014 and 1 in 2020. All new LED recessed lighting. Windows will be conveyed AS IS. Owners are looking for an early July closing will consider sooner with lease back
PLEASE remove shoes or wear booties- Owner is a licenced NJ Real Estate Agent
Location
State NJ
County Burlington
Area Moorestown Twp (20322)
Zoning R-2
Rooms
Other Rooms Living Room, Dining Room, Kitchen, Game Room, Foyer, Great Room, Laundry, Mud Room, Office
Basement Poured Concrete
Interior
Interior Features Additional Stairway, Attic, Breakfast Area, Built-Ins, Butlers Pantry, Ceiling Fan(s), Crown Moldings, Curved Staircase, Double/Dual Staircase, Floor Plan - Open, Kitchen - Gourmet
Hot Water Natural Gas
Heating Central
Cooling Central A/C
Fireplaces Number 1
Fireplaces Type Fireplace - Glass Doors, Gas/Propane
Equipment Built-In Microwave, Cooktop, Dishwasher, Disposal, Dryer - Gas, Dual Flush Toilets, Icemaker, Oven - Double, Range Hood, Refrigerator, Washer - Front Loading
Fireplace Y
Appliance Built-In Microwave, Cooktop, Dishwasher, Disposal, Dryer - Gas, Dual Flush Toilets, Icemaker, Oven - Double, Range Hood, Refrigerator, Washer - Front Loading
Heat Source Natural Gas
Laundry Upper Floor
Exterior
Parking Features Garage - Side Entry, Garage Door Opener
Garage Spaces 2.0
Fence Fully
Pool In Ground, Saltwater, Vinyl
Water Access N
Roof Type Shingle
Accessibility 32\"+ wide Doors, 36\"+ wide Halls
Attached Garage 2
Total Parking Spaces 2
Garage Y
Building
Story 3
Foundation Concrete Perimeter
Sewer Public Sewer
Water Public
Architectural Style Colonial
Level or Stories 3
Additional Building Above Grade, Below Grade
New Construction N
Schools
Elementary Schools South Valley E.S.
High Schools Moorestown H.S.
School District Moorestown Township Public Schools
Others
Pets Allowed Y
Senior Community No
Tax ID 22-06012-00002
Ownership Fee Simple
SqFt Source Assessor
Security Features Electric Alarm
Special Listing Condition Standard
Pets Allowed No Pet Restrictions
Read Less Info
Want to know what your home might be worth? Contact us for a FREE valuation!

Our team is ready to help you sell your home for the highest possible price ASAP

Bought with Kerry Ann Maginnis • KW Jersey/Keller Williams Jersey
"My job is to find and attract mastery-based agents to the office, protect the culture, and make sure everyone is happy! "






