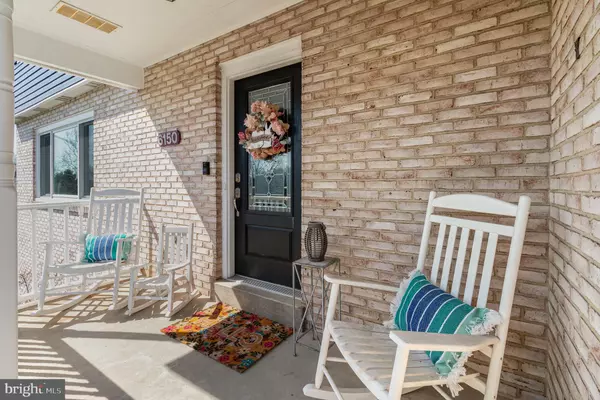$350,000
$335,000
4.5%For more information regarding the value of a property, please contact us for a free consultation.
4 Beds
4 Baths
2,106 SqFt
SOLD DATE : 06/17/2024
Key Details
Sold Price $350,000
Property Type Single Family Home
Sub Type Detached
Listing Status Sold
Purchase Type For Sale
Square Footage 2,106 sqft
Price per Sqft $166
Subdivision Chestnut Hills
MLS Listing ID PADA2031944
Sold Date 06/17/24
Style Traditional
Bedrooms 4
Full Baths 2
Half Baths 2
HOA Y/N N
Abv Grd Liv Area 1,664
Originating Board BRIGHT
Year Built 1969
Annual Tax Amount $3,704
Tax Year 2023
Lot Size 9,147 Sqft
Acres 0.21
Property Description
Move in ready 4 bedroom, 2 full + 2 half bath two-story home in Swatara Township. Tucked away in the desirable Chestnut Hills neighborhood. When you enter you will love the warmth of the formal entry with a half bath and coat closet. Gorgeous hardwood floors in the living room with a recently replaced picture window for lots of natural lighting. The formal dining room features hardwood floors, wainscoting & chair rail molding. Entertain in the spacious, renovated eat-in Kitchen with granite countertops, breakfast bar, stainless steel appliances and tile backsplash. The Kitchen also features a cozy and bright dining area, brick fireplace and custom built in office area with granite countertop. Off the dining area you will enjoy having the mud room with a large closet and door leading to the spectacular rear yard with partially covered concrete patio, firepit area and storage shed. The second floor features a fabulous owner's suite with a huge walk-in closet and a remodeled bathroom with a stunning shower wrapped in ceramic tile. The second floor also offers 3 additional bedrooms that share a full bath with hallway linen closet. The walk-out lower level features a spacious family Room with laminate flooring, decorative non-functional brick fireplace, half bath and door leading to the laundry/storage room. The main floor also features a large attached two car garage with pull down ladder to attic storage area. Natural gas heat & central air. Central Dauphin School District. Great locations to access highways, shopping, restaurants with easy access to Hershey attractions & the Hershey Medical Center.
Location
State PA
County Dauphin
Area Swatara Twp (14063)
Zoning RESIDENTIAL
Rooms
Other Rooms Living Room, Dining Room, Primary Bedroom, Bedroom 2, Bedroom 3, Bedroom 4, Kitchen, Family Room, Foyer, Mud Room, Office, Storage Room, Primary Bathroom, Full Bath, Half Bath
Basement Full
Interior
Interior Features Built-Ins, Dining Area, Floor Plan - Traditional, Kitchen - Eat-In, Tub Shower, Wainscotting, Walk-in Closet(s), Upgraded Countertops, Wood Floors, Chair Railings
Hot Water Natural Gas
Heating Forced Air
Cooling Central A/C
Fireplaces Number 1
Fireplaces Type Wood
Equipment Dishwasher, Oven/Range - Gas, Built-In Microwave
Fireplace Y
Appliance Dishwasher, Oven/Range - Gas, Built-In Microwave
Heat Source Natural Gas
Laundry Basement
Exterior
Exterior Feature Patio(s), Roof
Garage Garage - Side Entry
Garage Spaces 2.0
Waterfront N
Water Access N
Roof Type Shingle
Accessibility None
Porch Patio(s), Roof
Parking Type Attached Garage
Attached Garage 2
Total Parking Spaces 2
Garage Y
Building
Story 2
Foundation Block
Sewer Private Sewer
Water Public
Architectural Style Traditional
Level or Stories 2
Additional Building Above Grade, Below Grade
New Construction N
Schools
High Schools Central Dauphin East
School District Central Dauphin
Others
Senior Community No
Tax ID 63-071-015-000-0000
Ownership Fee Simple
SqFt Source Estimated
Acceptable Financing Cash, Conventional, VA, FHA
Listing Terms Cash, Conventional, VA, FHA
Financing Cash,Conventional,VA,FHA
Special Listing Condition Standard
Read Less Info
Want to know what your home might be worth? Contact us for a FREE valuation!

Our team is ready to help you sell your home for the highest possible price ASAP

Bought with BHIM GURUNG • Protus Realty, Inc.

"My job is to find and attract mastery-based agents to the office, protect the culture, and make sure everyone is happy! "






