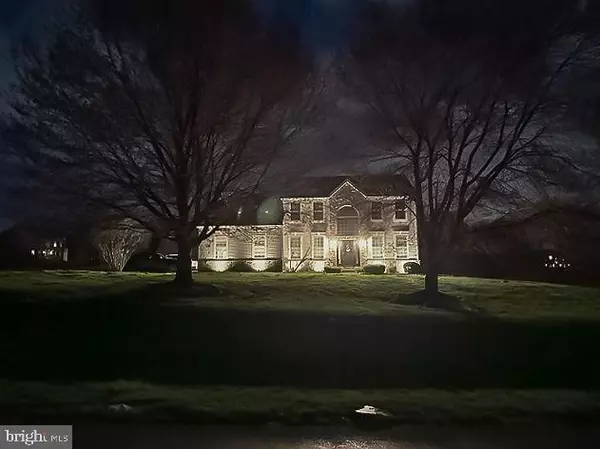$650,000
$650,000
For more information regarding the value of a property, please contact us for a free consultation.
5 Beds
4 Baths
2,480 SqFt
SOLD DATE : 06/19/2024
Key Details
Sold Price $650,000
Property Type Single Family Home
Sub Type Detached
Listing Status Sold
Purchase Type For Sale
Square Footage 2,480 sqft
Price per Sqft $262
Subdivision Landenberg Hunt
MLS Listing ID PACT2065442
Sold Date 06/19/24
Style Traditional
Bedrooms 5
Full Baths 2
Half Baths 2
HOA Fees $25/ann
HOA Y/N Y
Abv Grd Liv Area 2,480
Originating Board BRIGHT
Year Built 1995
Annual Tax Amount $7,450
Tax Year 2023
Lot Size 1.000 Acres
Acres 1.0
Lot Dimensions 0.00 x 0.00
Property Description
Welcome to 8 Pelham Drive! This meticulously maintained home is nestled in the rolling hills of Landenberg and boasts 5 generously sized bedrooms, 2 full and 2 half bathrooms. Everything in this home has been professionally and purposefully designed with a masterful attention to detail. The home sits on a beautiful hill that overlooks a private pond with water feature that is serenity at its finest at night. The oversized driveway lead you to a side entry, two-car garage with plentiful parking. The curb appeal of this home is outstanding with a stone veneer accent and water table with uplighting for extra wow factor. As you enter the home, you are greeted by a two story foyer and gleaming hardwood floors that span the majority of the first floor in the living room, dining room and office. The kitchen boasts granite countertops, white cabinets and all new appliances in 2024. The family room also is open to the above loft which creates tons of open air for this already spacious home. Upstairs shows 4 generously sizes bedrooms and 2 full bathrooms. The owners suite has access to the loft that can be used as a 2nd office, sitting room or huge walk-in closet. The owner's bathroom contains a large soaking tub and stand up shower. The finished basement also has an extra bedroom and half bathroom. The back sliding door leads to a brand new Trex deck (2020) with a gazebo (2022) that faces the inground saltwater pool and the pond. What a great place to relax at the end of your day! There are plenty of upgrades in the move-in ready home including hardwood floors (2017), roof (2019), pool (2019), shed (2019), skylights (2019), air conditioning unit (2022), kitchen appliances (2024). This home is a MUST SEE for sure! Make you appointment today as this one will not last long!
Location
State PA
County Chester
Area New Garden Twp (10360)
Zoning RESIDENTIAL
Rooms
Basement Partially Finished, Poured Concrete
Interior
Hot Water Electric
Heating Forced Air
Cooling Central A/C
Fireplaces Number 1
Fireplace Y
Heat Source Propane - Owned
Exterior
Parking Features Garage - Side Entry, Garage Door Opener
Garage Spaces 10.0
Pool In Ground, Saltwater
Water Access N
Accessibility None
Attached Garage 2
Total Parking Spaces 10
Garage Y
Building
Story 2
Foundation Concrete Perimeter
Sewer On Site Septic
Water Well
Architectural Style Traditional
Level or Stories 2
Additional Building Above Grade, Below Grade
New Construction N
Schools
School District Kennett Consolidated
Others
Senior Community No
Tax ID 60-03 -0247.0900
Ownership Fee Simple
SqFt Source Assessor
Acceptable Financing Cash, Conventional, VA
Listing Terms Cash, Conventional, VA
Financing Cash,Conventional,VA
Special Listing Condition Standard
Read Less Info
Want to know what your home might be worth? Contact us for a FREE valuation!

Our team is ready to help you sell your home for the highest possible price ASAP

Bought with Stevie-Lynn Shulenberger • Keller Williams Real Estate-Langhorne
"My job is to find and attract mastery-based agents to the office, protect the culture, and make sure everyone is happy! "






