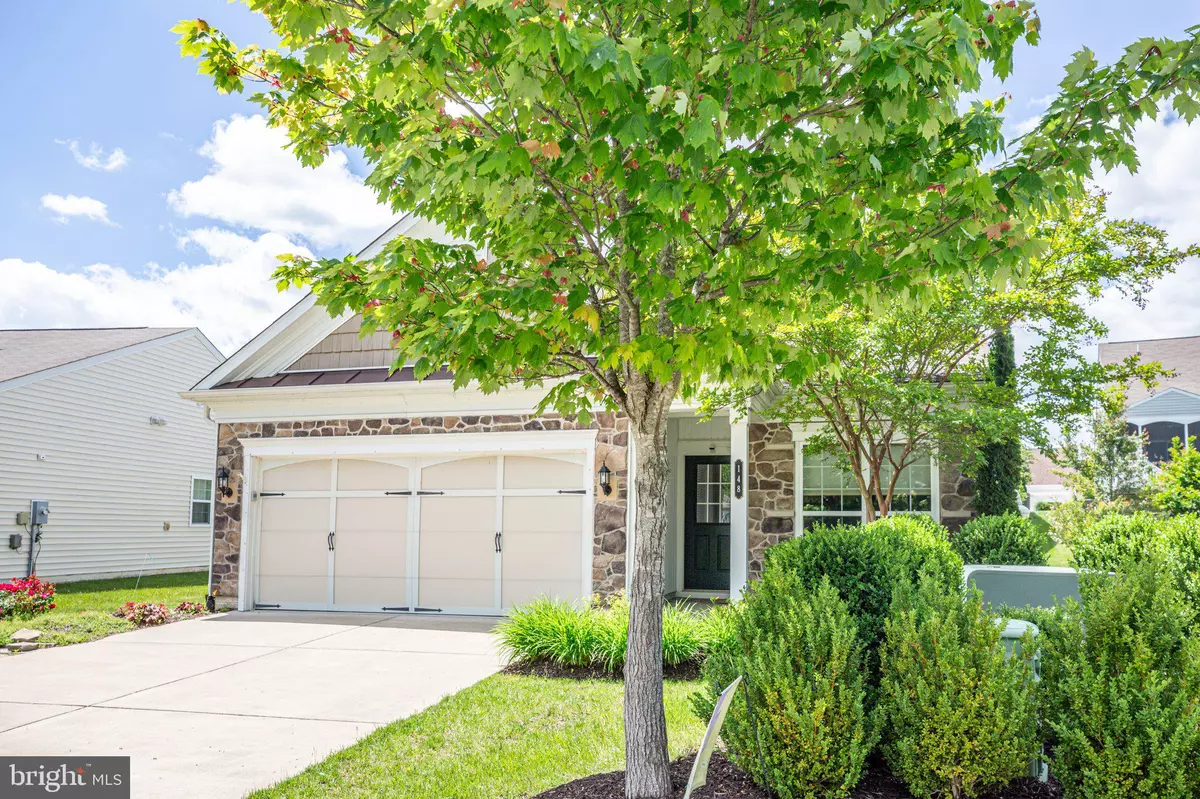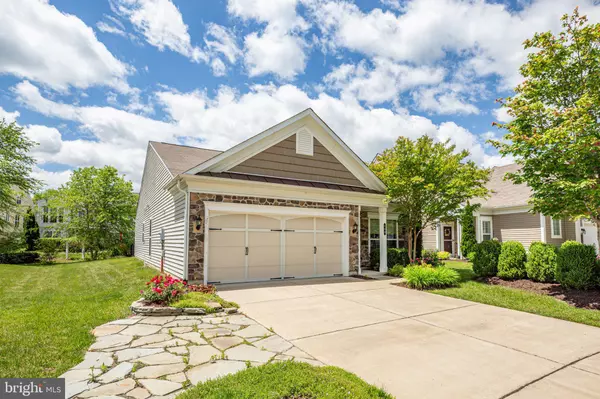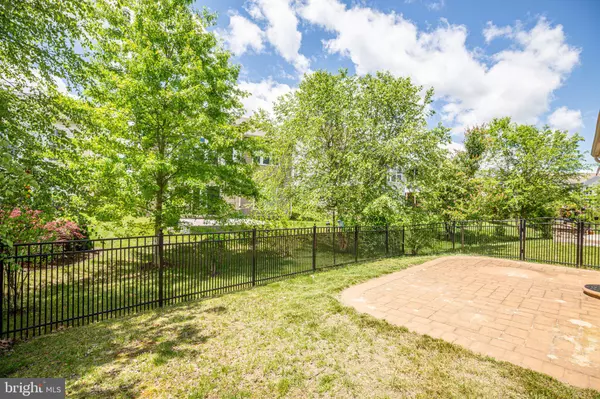$450,000
$460,000
2.2%For more information regarding the value of a property, please contact us for a free consultation.
2 Beds
2 Baths
1,650 SqFt
SOLD DATE : 06/17/2024
Key Details
Sold Price $450,000
Property Type Single Family Home
Sub Type Detached
Listing Status Sold
Purchase Type For Sale
Square Footage 1,650 sqft
Price per Sqft $272
Subdivision Celebrate
MLS Listing ID VAST2028890
Sold Date 06/17/24
Style Colonial
Bedrooms 2
Full Baths 2
HOA Fees $299/mo
HOA Y/N Y
Abv Grd Liv Area 1,650
Originating Board BRIGHT
Year Built 2015
Annual Tax Amount $3,068
Tax Year 2022
Lot Size 7,318 Sqft
Acres 0.17
Property Description
Welcome home to the inviting community of Celebrate Virginia, designed for effortless living for those aged 55 and better. This charming single-level residence boasts abundant natural light throughout, complemented by fresh paint that enhances its appeal. Light-toned wood floors offer a versatile backdrop, effortlessly accommodating any decor or style preference.
Upon entry, you're greeted by a serene private office space with french doors, providing flexibility to be enclosed for focused work or seamlessly integrated into the home's open layout. The generously proportioned living area offers ample space for entertaining guests, and can accomodate both a formal dining room and living room, without compromising on ease of maintenance.
Featuring two well-appointed bedrooms, each with its own bathroom, this home offers a comfortable and private retreat for residents and guests alike. The convenience of a laundry room situated in the mudroom area, accessible from the garage, adds practicality to daily living.
The heart of the home lies in the open and airy kitchen, adorned with pristine white cabinetry and equipped with a gas cooking range. A spacious peninsula serves as both a breakfast bar and a hub for everyday gatherings.
Outside, the fenced rear yard provides a secure space for furry companions to roam and play freely, and has a nice hardscaped patio area, completing the picture of idyllic living in this wonderful community. We can't wait for you to see this move-in ready home!
Location
State VA
County Stafford
Zoning RBC
Rooms
Other Rooms Primary Bedroom, Bedroom 2, Kitchen, Laundry, Primary Bathroom, Full Bath
Main Level Bedrooms 2
Interior
Interior Features Kitchen - Gourmet, Kitchen - Table Space, Combination Dining/Living, Upgraded Countertops, Crown Moldings, Primary Bath(s), Wood Floors
Hot Water Natural Gas
Heating Forced Air
Cooling Central A/C
Equipment Built-In Microwave, Disposal, Dishwasher, Washer, Dryer, Oven/Range - Gas, Refrigerator, Icemaker, Water Heater
Fireplace N
Appliance Built-In Microwave, Disposal, Dishwasher, Washer, Dryer, Oven/Range - Gas, Refrigerator, Icemaker, Water Heater
Heat Source Natural Gas
Laundry Main Floor
Exterior
Exterior Feature Patio(s)
Garage Garage Door Opener
Garage Spaces 2.0
Fence Rear, Aluminum
Amenities Available Bike Trail, Billiard Room, Club House, Common Grounds, Community Center, Exercise Room, Fitness Center, Game Room, Jog/Walk Path, Meeting Room, Party Room, Pool - Indoor, Pool - Outdoor, Putting Green, Recreational Center, Retirement Community, Swimming Pool, Tennis Courts, Library
Waterfront N
Water Access N
Accessibility None
Porch Patio(s)
Attached Garage 2
Total Parking Spaces 2
Garage Y
Building
Story 1
Foundation Active Radon Mitigation
Sewer Public Sewer
Water Public
Architectural Style Colonial
Level or Stories 1
Additional Building Above Grade, Below Grade
Structure Type 9'+ Ceilings,Tray Ceilings
New Construction N
Schools
Elementary Schools Rocky Run
Middle Schools T. Benton Gayle
High Schools Stafford
School District Stafford County Public Schools
Others
HOA Fee Include Cable TV,Lawn Care Front,Lawn Care Rear,Lawn Care Side,Lawn Maintenance,Snow Removal,Trash,Common Area Maintenance,Security Gate,Management,Pool(s),Reserve Funds,Road Maintenance
Senior Community Yes
Age Restriction 55
Tax ID 44CC 3A1 102
Ownership Fee Simple
SqFt Source Assessor
Acceptable Financing Cash, FHA, VA, Conventional, Other
Listing Terms Cash, FHA, VA, Conventional, Other
Financing Cash,FHA,VA,Conventional,Other
Special Listing Condition Standard
Read Less Info
Want to know what your home might be worth? Contact us for a FREE valuation!

Our team is ready to help you sell your home for the highest possible price ASAP

Bought with Janet L Holt • Holt For Homes, Inc.

"My job is to find and attract mastery-based agents to the office, protect the culture, and make sure everyone is happy! "






