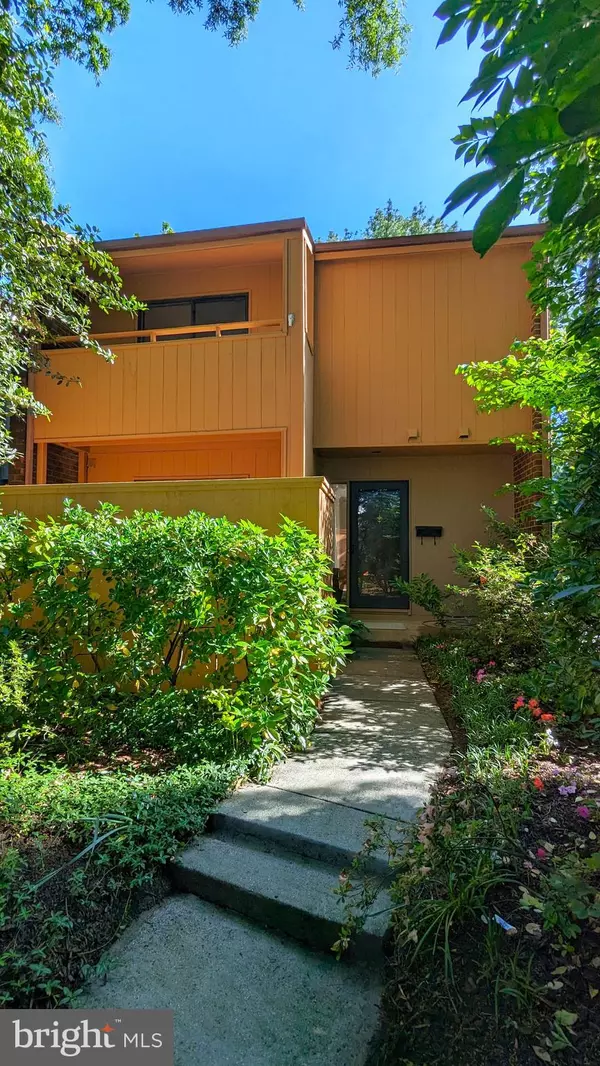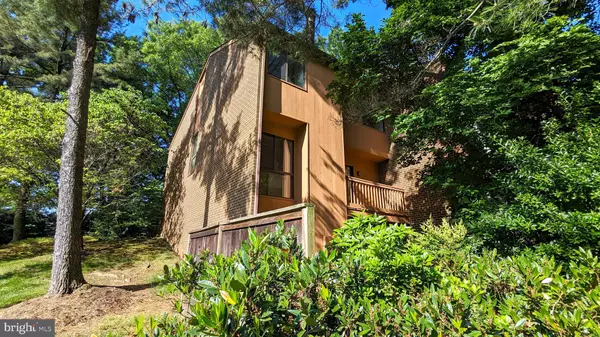$620,000
$625,000
0.8%For more information regarding the value of a property, please contact us for a free consultation.
4 Beds
4 Baths
2,024 SqFt
SOLD DATE : 06/18/2024
Key Details
Sold Price $620,000
Property Type Townhouse
Sub Type End of Row/Townhouse
Listing Status Sold
Purchase Type For Sale
Square Footage 2,024 sqft
Price per Sqft $306
Subdivision Reston
MLS Listing ID VAFX2180062
Sold Date 06/18/24
Style Contemporary
Bedrooms 4
Full Baths 3
Half Baths 1
HOA Fees $68/ann
HOA Y/N Y
Abv Grd Liv Area 1,766
Originating Board BRIGHT
Year Built 1977
Annual Tax Amount $544,210
Tax Year 2023
Lot Size 1,742 Sqft
Acres 0.04
Property Description
Live in the Heart of Reston between Reston Town Center, Lake Anne Plaza and the Spectrum Center. You have your pick of wonderful dining, grocery shopping, and nightlife entertainment. Your next chapter starts here! This roomy 4 bedroom, 3.5 bath end unit townhome offers the perfect blend of comfort and convenience. Some of the more recent updates include HVAC replacement in 2018, top two level carpet replaced in 2023, roof replaced 2014, upstairs Hall Bath totally redone 2018, full front deck and fence replacement in 2024, full exterior house painted in 2024. There are two assigned parking spaces directly in front of the TH and plenty of guest parking to the side on Wainwright Drive. Enjoy the lake, trails, and year-round events Reston has to offer. From this end-unit townhome you are roughly a mile from the Silverline Metro at Reston Town Center and 3 stops on Metro from Dulles Airport. We invite you to stop by our public Open House 1-3 pm on Saturday 5/18 or Sunday 5/19 Open House 1-4 pm.
Location
State VA
County Fairfax
Zoning 370
Rooms
Basement Heated, Daylight, Full, Full, Fully Finished, Outside Entrance, Rear Entrance, Walkout Level
Interior
Interior Features Built-Ins, Carpet, Dining Area, Formal/Separate Dining Room, Kitchen - Eat-In, Kitchen - Table Space, Recessed Lighting
Hot Water Electric
Heating Central, Heat Pump(s)
Cooling Central A/C
Flooring Carpet
Fireplaces Number 1
Fireplaces Type Mantel(s), Wood
Equipment Built-In Microwave, Dishwasher, Disposal, Dryer, Exhaust Fan, Refrigerator, Stove, Washer
Fireplace Y
Window Features Storm
Appliance Built-In Microwave, Dishwasher, Disposal, Dryer, Exhaust Fan, Refrigerator, Stove, Washer
Heat Source Electric
Laundry Lower Floor, Washer In Unit, Dryer In Unit
Exterior
Exterior Feature Balconies- Multiple, Deck(s), Patio(s)
Garage Spaces 2.0
Parking On Site 1762
Fence Privacy
Utilities Available Cable TV, Cable TV Available, Sewer Available, Electric Available, Under Ground, Water Available
Amenities Available Common Grounds, Jog/Walk Path, Pool - Outdoor
Water Access N
View Garden/Lawn, Trees/Woods
Roof Type Composite
Accessibility None
Porch Balconies- Multiple, Deck(s), Patio(s)
Total Parking Spaces 2
Garage N
Building
Lot Description Backs - Open Common Area, Corner, Cul-de-sac
Story 3
Foundation Block
Sewer Public Sewer
Water Public
Architectural Style Contemporary
Level or Stories 3
Additional Building Above Grade, Below Grade
Structure Type Dry Wall
New Construction N
Schools
Elementary Schools Lake Anne
Middle Schools Hughes
High Schools South Lakes
School District Fairfax County Public Schools
Others
HOA Fee Include Common Area Maintenance,Road Maintenance,Snow Removal,Trash,Pool(s),Reserve Funds
Senior Community No
Ownership Fee Simple
SqFt Source Estimated
Acceptable Financing Conventional
Horse Property N
Listing Terms Conventional
Financing Conventional
Special Listing Condition Standard
Read Less Info
Want to know what your home might be worth? Contact us for a FREE valuation!

Our team is ready to help you sell your home for the highest possible price ASAP

Bought with Tanya R Johnson • Keller Williams Realty
"My job is to find and attract mastery-based agents to the office, protect the culture, and make sure everyone is happy! "






