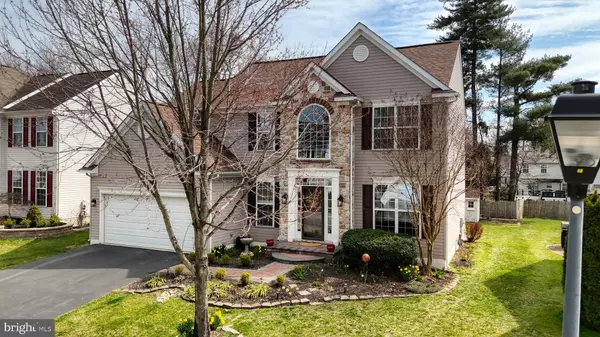$535,000
$542,500
1.4%For more information regarding the value of a property, please contact us for a free consultation.
4 Beds
4 Baths
2,100 SqFt
SOLD DATE : 06/18/2024
Key Details
Sold Price $535,000
Property Type Single Family Home
Sub Type Detached
Listing Status Sold
Purchase Type For Sale
Square Footage 2,100 sqft
Price per Sqft $254
Subdivision Bayview Manor Ii
MLS Listing ID DENC2057766
Sold Date 06/18/24
Style Colonial
Bedrooms 4
Full Baths 3
Half Baths 1
HOA Fees $14/ann
HOA Y/N Y
Abv Grd Liv Area 2,100
Originating Board BRIGHT
Year Built 2006
Annual Tax Amount $2,834
Tax Year 2022
Lot Size 6,534 Sqft
Acres 0.15
Lot Dimensions 0.00 x 0.00
Property Description
Introducing 511 Florence Fields Lane in the desirable, conveniently-located Bayview Manor II community in New Castle. This well-maintained and often-upgraded colonial-style home features over 2,100 SF of living space, 350+ SF in the newly-added screened porch and add'l space in the partially finished basement that includes a full bathroom, plenty of storage and walk-out access via bilco doors. Upon entering the home, note the recently renovated stonework on the front walkway and entryway and the two-story foyer that draws in wonderful natural light. The main level shows off an abundance of space including a formal dining room w/ tray ceiling, large living room, separate den, stunning kitchen, powder room, sun/breakfast room and access to the expansive screened porch featuring trex decking and electricity. The kitchen includes a granite island & granite backsplash while the formal dining room shows off its tray ceiling and crown molding. The second level, featuring 4 bedrooms and 2 full bathrooms is highlighted by the cathedral ceilings in the owner's suite and a owner's suite full bath that includes both a large shower stall and a soaking tub w/ whirlpool jets. Note that 8x10 walk-in closet in the owner's suite! This home has been meticulously improved and updated by the homeowners. Recent upgrades/improvements to the home include: new roof (2019) w/ transferrable warranty, addition of screened porch (2019), new deck (2019), central A/C (2021), new heating system/furnace (2022), new hardwood floors (2020), new hot water heater (2019), new sump pump (2024), new Bosch dishwasher, and new Kohler one-flush toilets. Some shutters and doors have been replaced as well. The partially finished walk-out basement provides great flexibility as a potential work space, entertainment area, home gym or extra sleeping quarters for guests - and the addition of a full bathroom in the basement allows for great convenience & flexibility. The outdoor space includes a storage shed, gazebo, and garden area as well as a privacy fence behind the home and mature arborvitae trees on the side of the home. Additional features include a newer water filtration system, gutter guards & recessed lighting. Bayview Manor II is a sought-after community due to its tree-lined streets, quiet setting, and convenient location close to major travel routes and both the New Castle and PHL airports. NOTE: Seller had full home inspection completed on 3-27-24. Radon & WDI reports are passing & zero 'major' inspection issues identified by Pro-Spect. Homeowner recently installed an ADT security system and all hardware + monthly coverage is paid through April 2027. No expense to new owner!
Location
State DE
County New Castle
Area New Castle/Red Lion/Del.City (30904)
Zoning ST
Rooms
Other Rooms Living Room, Bedroom 2, Bedroom 3, Bedroom 4, Kitchen, Family Room, Basement, Foyer, Bedroom 1, Sun/Florida Room, Storage Room, Bathroom 1, Bathroom 2, Bathroom 3, Bonus Room, Hobby Room, Full Bath, Half Bath, Screened Porch
Basement Connecting Stairway, Heated, Improved, Interior Access, Outside Entrance, Partially Finished, Poured Concrete, Space For Rooms, Walkout Stairs, Windows, Other
Interior
Interior Features Breakfast Area, Built-Ins, Carpet, Ceiling Fan(s), Family Room Off Kitchen, Floor Plan - Traditional, Formal/Separate Dining Room, Intercom, Recessed Lighting, Skylight(s), Soaking Tub, Stall Shower, Walk-in Closet(s), Water Treat System, Window Treatments, Wood Floors, Other, Crown Moldings, Kitchen - Gourmet, Kitchen - Island
Hot Water 60+ Gallon Tank
Heating Forced Air
Cooling Central A/C
Flooring Carpet, Concrete, Hardwood, Partially Carpeted, Stone, Tile/Brick, Other
Fireplaces Number 1
Fireplaces Type Non-Functioning
Equipment Built-In Microwave, Built-In Range, Dishwasher, Dryer, Extra Refrigerator/Freezer, Intercom, Oven - Wall, Oven/Range - Gas, Refrigerator, Stove, Washer, Water Conditioner - Owned, Water Heater
Furnishings No
Fireplace Y
Window Features Screens,Skylights,Storm,Atrium
Appliance Built-In Microwave, Built-In Range, Dishwasher, Dryer, Extra Refrigerator/Freezer, Intercom, Oven - Wall, Oven/Range - Gas, Refrigerator, Stove, Washer, Water Conditioner - Owned, Water Heater
Heat Source Natural Gas
Laundry Main Floor
Exterior
Exterior Feature Brick, Deck(s), Porch(es)
Garage Additional Storage Area, Garage - Front Entry, Garage Door Opener, Inside Access
Garage Spaces 4.0
Utilities Available Under Ground, Natural Gas Available, Electric Available
Waterfront N
Water Access N
View Garden/Lawn, Street, Trees/Woods
Roof Type Architectural Shingle
Accessibility 2+ Access Exits
Porch Brick, Deck(s), Porch(es)
Attached Garage 2
Total Parking Spaces 4
Garage Y
Building
Lot Description Front Yard, Landscaping, Rear Yard, SideYard(s), Trees/Wooded
Story 3
Foundation Block
Sewer Public Sewer
Water Public
Architectural Style Colonial
Level or Stories 3
Additional Building Above Grade, Below Grade
Structure Type 2 Story Ceilings,Vaulted Ceilings,Cathedral Ceilings,9'+ Ceilings
New Construction N
Schools
School District Colonial
Others
Pets Allowed Y
Senior Community No
Tax ID 10-041.30-084
Ownership Fee Simple
SqFt Source Assessor
Security Features Intercom
Acceptable Financing Cash, Conventional, FHA, VA
Listing Terms Cash, Conventional, FHA, VA
Financing Cash,Conventional,FHA,VA
Special Listing Condition Standard
Pets Description No Pet Restrictions
Read Less Info
Want to know what your home might be worth? Contact us for a FREE valuation!

Our team is ready to help you sell your home for the highest possible price ASAP

Bought with Stephanie Lauren Coho • Compass RE

"My job is to find and attract mastery-based agents to the office, protect the culture, and make sure everyone is happy! "






