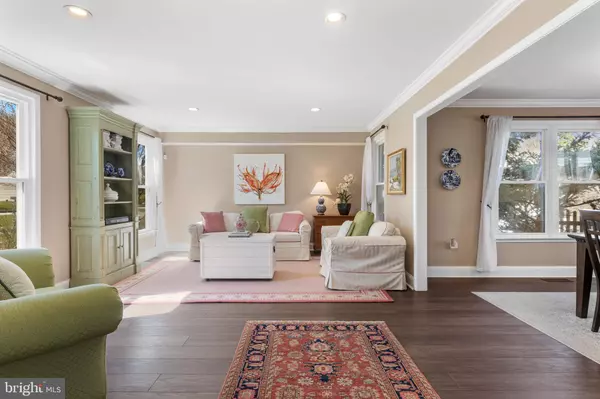$700,000
$699,000
0.1%For more information regarding the value of a property, please contact us for a free consultation.
4 Beds
3 Baths
2,228 SqFt
SOLD DATE : 06/18/2024
Key Details
Sold Price $700,000
Property Type Single Family Home
Sub Type Detached
Listing Status Sold
Purchase Type For Sale
Square Footage 2,228 sqft
Price per Sqft $314
Subdivision Fresh Meadows
MLS Listing ID PACT2062426
Sold Date 06/18/24
Style Contemporary,Traditional,Colonial
Bedrooms 4
Full Baths 2
Half Baths 1
HOA Y/N N
Abv Grd Liv Area 2,228
Originating Board BRIGHT
Year Built 1986
Annual Tax Amount $5,462
Tax Year 2023
Lot Size 0.418 Acres
Acres 0.42
Lot Dimensions 0.00 x 0.00
Property Description
Don’t miss this 4 BD, 2.5 BA home, nestled in a quiet cul-de-sac street within walking distance of West Goshen Park! Guests are greeted by a soaring Entrance Hall which leads to a sunny Living Room. The adjacent Dining Room offers great space for enjoying meals with family and friends. It is open to the renovated Kitchen, which has a breakfast bar and is open to the Breakfast Area and Family Room, creating an inviting atmosphere for everyday relaxation. Behind the Family Room is an unexpected surprise - a BONUS Room with a window which is ideal for an Office, Music Room, or Playroom. Neutral decor, large windows, and low-maintenance luxury vinyl plank floors are found throughout the main level. The Kitchen has abundant white cabinets, granite counters, stainless appliances, breakfast bar seating, and open views of the Family Room, which features a cozy fireplace. The 2nd floor Hall overlooks the Foyer and is brightened by large windows which flood this area with natural daylight. The Primary Bedroom Suite and renovated Primary Bathroom (with large walk-in closet) offer a serene retreat at the end of the day. Three more upstairs Bedrooms are generously sized and share a renovated Hall Bathroom. Bedroom 2 has TWO closets - providing even more storage space. The Laundry area is conveniently located on the 2nd floor near the bedrooms. Additional storage is available in the oversized 2-Car Garage with pull-down stairs to an Attic, and in the rear yard shed. Outside, a NEW paver patio and expansive backyard oasis await, providing the perfect setting for outdoor entertaining, gardening, and recreation. The rear yard is fully fenced and backs to scenic woods which provide great privacy. Grassy open space in the middle of the popular Fresh Meadows neighborhood offers additional space for recreation. Nearby West Goshen Community Park has a playground, picnic area, walking trail, tennis courts, volleyball courts, and baseball fields. Conveniently located near shopping and restaurants, Chester County Hospital, West Chester YMCA, and well-regarded West Chester schools. Easy access to Route 3/202 and corporate centers in West Chester, King of Prussia, Philadelphia, and Delaware.
Location
State PA
County Chester
Area West Goshen Twp (10352)
Zoning R3
Direction Southeast
Rooms
Other Rooms Living Room, Dining Room, Primary Bedroom, Bedroom 2, Bedroom 3, Bedroom 4, Kitchen, Family Room, Foyer, Breakfast Room, Laundry, Bathroom 2, Bonus Room, Primary Bathroom, Half Bath
Interior
Hot Water Electric
Heating Heat Pump(s)
Cooling Central A/C
Flooring Luxury Vinyl Plank, Partially Carpeted
Fireplaces Number 1
Equipment Built-In Range, Dishwasher, Disposal, Refrigerator
Fireplace Y
Window Features Energy Efficient
Appliance Built-In Range, Dishwasher, Disposal, Refrigerator
Heat Source Electric
Laundry Upper Floor
Exterior
Exterior Feature Patio(s)
Garage Inside Access, Garage Door Opener
Garage Spaces 6.0
Fence Vinyl, Partially, Rear
Waterfront N
Water Access N
View Garden/Lawn, Trees/Woods
Roof Type Pitched,Shingle
Accessibility None
Porch Patio(s)
Parking Type Attached Garage, Driveway
Attached Garage 2
Total Parking Spaces 6
Garage Y
Building
Lot Description Cul-de-sac, Irregular, Level, Open, Front Yard, Rear Yard, SideYard(s)
Story 2
Foundation Block, Crawl Space
Sewer Public Sewer
Water Public
Architectural Style Contemporary, Traditional, Colonial
Level or Stories 2
Additional Building Above Grade, Below Grade
Structure Type Cathedral Ceilings,High
New Construction N
Schools
Elementary Schools Fern Hill
Middle Schools J.R. Fugett
High Schools West Chester East
School District West Chester Area
Others
Senior Community No
Tax ID 52-03Q-0315
Ownership Fee Simple
SqFt Source Assessor
Acceptable Financing Conventional
Listing Terms Conventional
Financing Conventional
Special Listing Condition Standard
Read Less Info
Want to know what your home might be worth? Contact us for a FREE valuation!

Our team is ready to help you sell your home for the highest possible price ASAP

Bought with Byron Anstine • VRA Realty

"My job is to find and attract mastery-based agents to the office, protect the culture, and make sure everyone is happy! "






