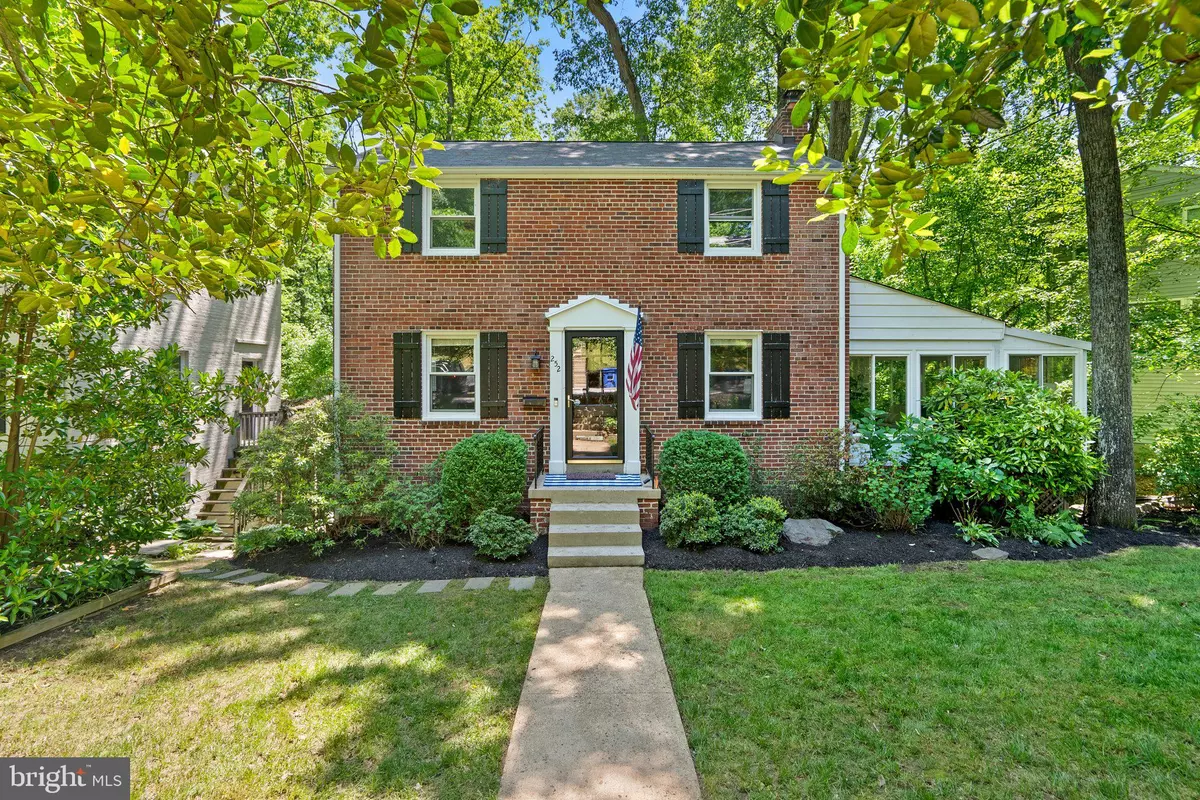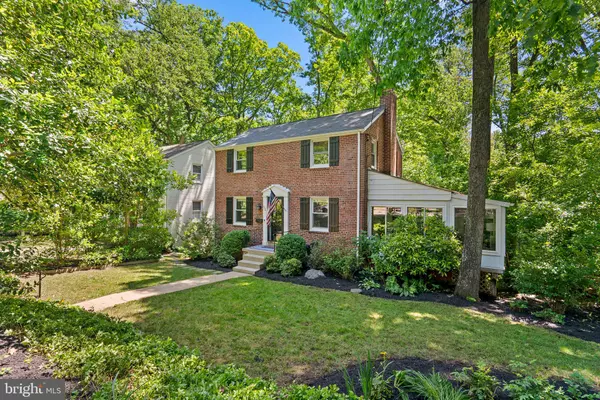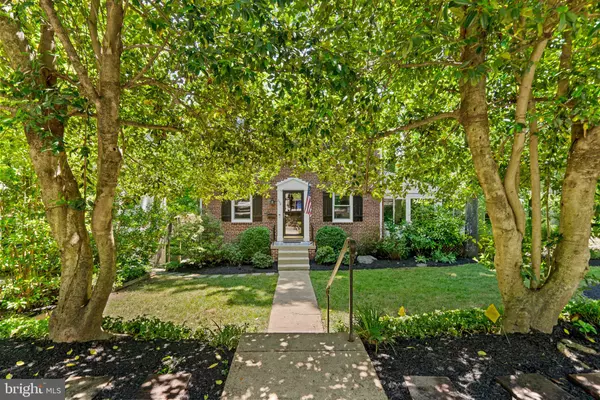$685,000
$660,000
3.8%For more information regarding the value of a property, please contact us for a free consultation.
3 Beds
2 Baths
1,934 SqFt
SOLD DATE : 06/18/2024
Key Details
Sold Price $685,000
Property Type Single Family Home
Sub Type Detached
Listing Status Sold
Purchase Type For Sale
Square Footage 1,934 sqft
Price per Sqft $354
Subdivision Woodmoor
MLS Listing ID MDMC2131772
Sold Date 06/18/24
Style Colonial
Bedrooms 3
Full Baths 2
HOA Y/N N
Abv Grd Liv Area 1,176
Originating Board BRIGHT
Year Built 1946
Annual Tax Amount $6,060
Tax Year 2024
Lot Size 6,830 Sqft
Acres 0.16
Property Description
This updated Woodmoor colonial backs on to Northwest Branch offering peace and quiet, privacy and plenty of treetop views! The tiered front yard features a stacked stone wall and mature perennials. To the right of the entrance is a large living room with a fireplace, recessed lighting and a big picture window overlooking the yard. Off the living room is a sunroom with built-in shelving and sliding doors to the big treetop deck. To the left of the entrance is a dining room with chair rail molding and recessed lighting. This opens to the remodeled kitchen with custom cabinets, granite countertops, a seating peninsula and a door to the side yard. Upstairs are three ample bedrooms and a renovated full bath. Original hardwoods run throughout the main and upper levels of the home. The finished lower level has a large bedroom with en-suite bath and a door to the side yard. There’s also an updated laundry closet with sink and a bonus room/workshop with a door to the backyard. Out back, nature abounds with a terrific deck overlooking the serene Northwest Branch woods.
Here’s What You’ll Love About This House
Remodeled upstairs bathroom (2022)
First floor paint and recessed lights (2021)
Basement finished and bathroom added (2020)
Chimney liner replaced/rebuilt (2018)
Here’s What’s Nearby
0.5 mi to Pinecrest Park
0.6 mi to Northwest Branch Trail
0.7 mi to Woodmoor Shopping Center
0.8 mi to Trader Joe’s
0.9 mi to Safeway
2.6 mi to Forest Glen Metro
2.7 mi to Downtown Silver Spring
Location
State MD
County Montgomery
Zoning R60
Rooms
Other Rooms Living Room, Dining Room, Bedroom 2, Bedroom 3, Kitchen, Family Room, Bedroom 1, Storage Room, Full Bath
Basement Connecting Stairway, Combination, Improved, Heated, Interior Access, Outside Entrance
Interior
Interior Features Floor Plan - Traditional, Kitchen - Island, Recessed Lighting, Wood Floors
Hot Water Natural Gas
Heating Forced Air
Cooling Central A/C
Flooring Wood, Carpet
Fireplaces Number 1
Equipment Dishwasher, Dryer, Washer, Water Heater
Fireplace Y
Appliance Dishwasher, Dryer, Washer, Water Heater
Heat Source Natural Gas
Exterior
Exterior Feature Deck(s)
Water Access N
View Trees/Woods
Roof Type Asphalt
Accessibility None
Porch Deck(s)
Garage N
Building
Lot Description Additional Lot(s), Backs - Parkland
Story 3
Foundation Block
Sewer Public Sewer
Water Public
Architectural Style Colonial
Level or Stories 3
Additional Building Above Grade, Below Grade
New Construction N
Schools
Elementary Schools Pine Crest
Middle Schools Eastern
High Schools Montgomery Blair
School District Montgomery County Public Schools
Others
Senior Community No
Tax ID 161301083545
Ownership Fee Simple
SqFt Source Assessor
Special Listing Condition Standard
Read Less Info
Want to know what your home might be worth? Contact us for a FREE valuation!

Our team is ready to help you sell your home for the highest possible price ASAP

Bought with Carrie H Mann • Compass

"My job is to find and attract mastery-based agents to the office, protect the culture, and make sure everyone is happy! "






