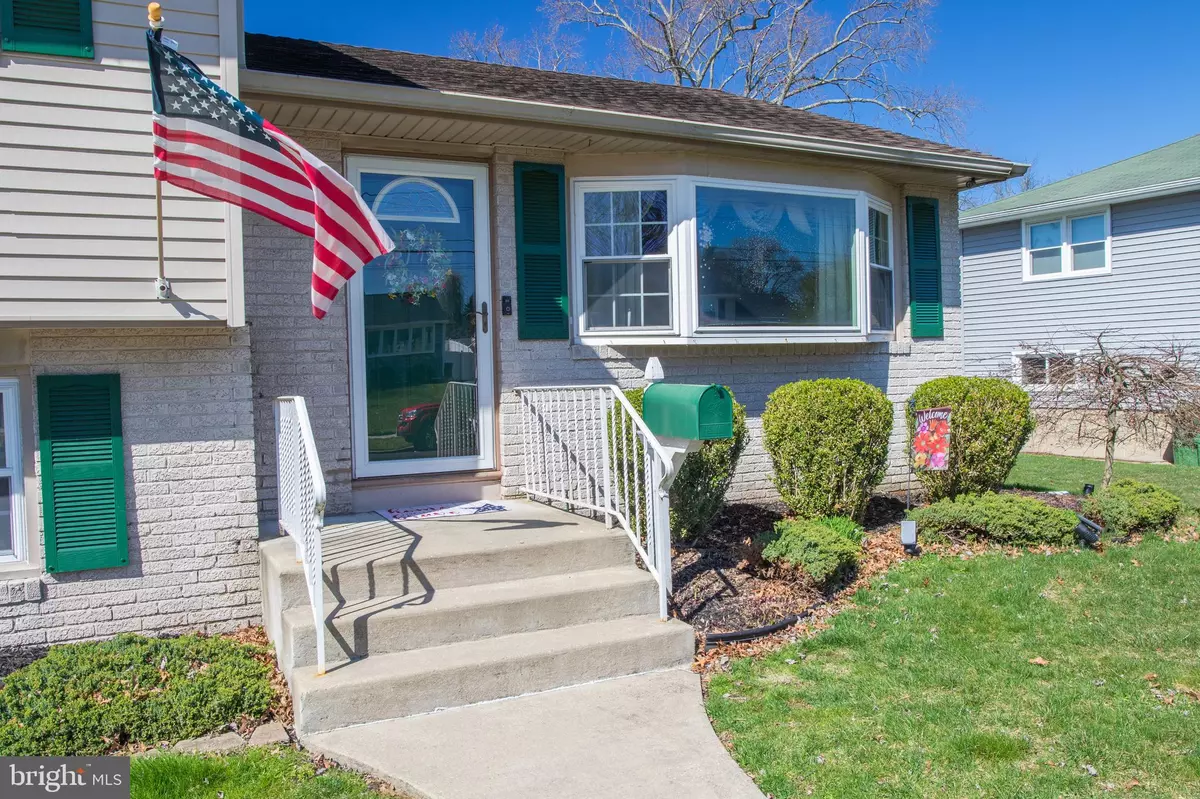$425,000
$395,000
7.6%For more information regarding the value of a property, please contact us for a free consultation.
3 Beds
2 Baths
1,699 SqFt
SOLD DATE : 06/18/2024
Key Details
Sold Price $425,000
Property Type Single Family Home
Sub Type Detached
Listing Status Sold
Purchase Type For Sale
Square Footage 1,699 sqft
Price per Sqft $250
Subdivision Brookfield
MLS Listing ID NJCD2065450
Sold Date 06/18/24
Style Bi-level,Split Level,Contemporary
Bedrooms 3
Full Baths 1
Half Baths 1
HOA Y/N N
Abv Grd Liv Area 1,699
Originating Board BRIGHT
Year Built 1960
Annual Tax Amount $7,048
Tax Year 2022
Lot Dimensions 76.00 x 0.00
Property Description
Beautifully maintained split level property in Brookfield neighborhood of Cherry Hill. Entrance into the main floor living room with bay window that allows tons of natural light and luxury vinyl plank flooring throughout. Then, straight through into the huge eat in kitchen with an abundance of cabinets and space. There is even a desk area to be used as a buffet during your holiday/party celebrations. Sliders from the kitchen area lead to an oversized deck that surrounds an above ground pool. From the deck there is a brick patio area with a built in fireplace, and a nice grassy area for your furry friends. There is a shed to store all of your garden and pool equipment. Back inside, the lower area consists of a family room with gas fireplace, a bonus room that can be used as a playroom or office, and a laundry/mud area that also leads to the yard. Upper level contains 3 full sized bedrooms and hall bath. Solar panels are leased. Being Sold "AS IS". Easy access to route 295. This is a must see!!! Schedule your tour today.
Location
State NJ
County Camden
Area Cherry Hill Twp (20409)
Zoning RES
Rooms
Basement Fully Finished
Main Level Bedrooms 3
Interior
Interior Features Attic, Combination Kitchen/Dining, Kitchen - Eat-In
Hot Water Natural Gas
Heating Forced Air
Cooling Central A/C
Flooring Carpet, Luxury Vinyl Plank
Fireplaces Number 1
Fireplaces Type Gas/Propane
Equipment Built-In Microwave, Dishwasher, Disposal, Dryer, Oven - Self Cleaning, Refrigerator, Washer, Water Heater
Fireplace Y
Window Features Bay/Bow
Appliance Built-In Microwave, Dishwasher, Disposal, Dryer, Oven - Self Cleaning, Refrigerator, Washer, Water Heater
Heat Source Natural Gas
Laundry Lower Floor
Exterior
Garage Spaces 3.0
Fence Fully
Pool Above Ground
Water Access N
Roof Type Shingle
Accessibility None
Total Parking Spaces 3
Garage N
Building
Story 2
Foundation Block
Sewer Public Septic, Public Sewer
Water Public
Architectural Style Bi-level, Split Level, Contemporary
Level or Stories 2
Additional Building Above Grade, Below Grade
New Construction N
Schools
School District Cherry Hill Township Public Schools
Others
Senior Community No
Tax ID 09-00431 04-00007
Ownership Fee Simple
SqFt Source Assessor
Acceptable Financing FHA, Cash, Conventional
Listing Terms FHA, Cash, Conventional
Financing FHA,Cash,Conventional
Special Listing Condition Standard
Read Less Info
Want to know what your home might be worth? Contact us for a FREE valuation!

Our team is ready to help you sell your home for the highest possible price ASAP

Bought with John W. Zeigler • Vylla Home
"My job is to find and attract mastery-based agents to the office, protect the culture, and make sure everyone is happy! "






