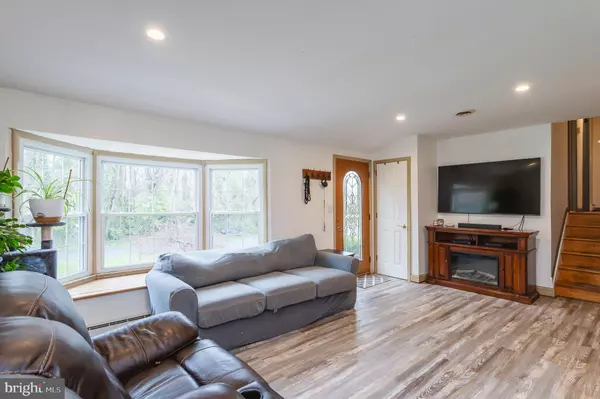$525,000
$500,000
5.0%For more information regarding the value of a property, please contact us for a free consultation.
4 Beds
2 Baths
1,875 SqFt
SOLD DATE : 06/14/2024
Key Details
Sold Price $525,000
Property Type Single Family Home
Sub Type Detached
Listing Status Sold
Purchase Type For Sale
Square Footage 1,875 sqft
Price per Sqft $280
Subdivision Kingswood
MLS Listing ID MDHR2030112
Sold Date 06/14/24
Style Split Level
Bedrooms 4
Full Baths 2
HOA Y/N N
Abv Grd Liv Area 1,875
Originating Board BRIGHT
Year Built 1965
Annual Tax Amount $2,772
Tax Year 2023
Lot Size 0.480 Acres
Acres 0.48
Lot Dimensions 97.00 x
Property Description
***Sellers are requesting highest and best for all offers due by April 16th at 12pm*** Welcome to the epitome of luxury living in the coveted Kingswood Community of Joppa. This stunning split-level home offers 4 bedrooms, 2 full baths, and a host of impressive features set on a private lot for ultimate tranquility. Step inside to discover a meticulously designed main level, boasting recessed lighting and elegant touches throughout. The inviting living room showcases a picturesque bay window and durable laminated flooring, seamlessly transitioning to the dining area. From here, a sliding door leads out to a covered deck and private patio, perfect for outdoor entertaining. The gourmet kitchen is a chef's delight, featuring painted maple cabinets, exquisite granite countertops, stainless steel appliances, a convenient breakfast bar, and heated ceramic tile floors. Enjoy purified water with a reverse osmosis treatment system installed for the kitchen sink and fridge. Plus, revel in the convenience of a recently replaced dishwasher in 2024. Ascend to the upper level where three bedrooms await, each adorned with gleaming hardwood floors and vaulted ceilings. A luxurious full bath with heated floors completes this level, offering a spa-like retreat. Descend to the lower level where comfort meets functionality. Unwind in the cozy family room featuring laminated flooring and a charming pellet stove, ideal for chilly evenings. An additional bedroom, full bath with heated floors, and a storage room provide ample space for guests and storage needs. The home is equipped with a state-of-the-art waterproofing system boasting two sump pumps, with one pump replaced in 2024. Step outside to your own private oasis, complete with a patio, hot tub, and deck – perfect for enjoying the serene surroundings. The property also boasts an oversized side-loading garage with epoxy flooring, parking for an RV with electric hookup, and an Amish-built shed with loft and electric, ensuring ample storage space. Notable updates include doors and windows replaced in 2013, a hot water heater replaced in 2021, home insulation added in October 2021, a well pump replaced in 2022, and a roof installed in 2012. Plus, enhance the exterior ambiance with landscape lighting newly installed in 2024. Don't miss the opportunity to experience luxurious living at its finest – schedule your private showing today and make this dream home yours.
Location
State MD
County Harford
Zoning RR
Rooms
Other Rooms Living Room, Dining Room, Bedroom 2, Bedroom 3, Bedroom 4, Kitchen, Family Room, Bedroom 1, Storage Room
Basement Sump Pump, Water Proofing System, Combination, Connecting Stairway, Interior Access, Windows, Unfinished, Partial
Interior
Interior Features Ceiling Fan(s), Combination Dining/Living, Dining Area, Floor Plan - Open, Pantry, Window Treatments, Wood Floors, Water Treat System, Stove - Pellet, Upgraded Countertops, Recessed Lighting, Bathroom - Tub Shower, Built-Ins, Bathroom - Stall Shower, Carpet, Walk-in Closet(s), Chair Railings, Formal/Separate Dining Room
Hot Water Electric
Heating Baseboard - Electric
Cooling Central A/C, Ceiling Fan(s)
Flooring Hardwood, Laminate Plank, Ceramic Tile, Heated, Tile/Brick
Fireplaces Number 1
Fireplaces Type Brick, Mantel(s), Other
Equipment Built-In Microwave, Dishwasher, Dryer, Exhaust Fan, Freezer, Microwave, Washer, Stainless Steel Appliances, Water Conditioner - Rented, Refrigerator, Icemaker, Extra Refrigerator/Freezer, Oven/Range - Gas
Furnishings No
Fireplace Y
Window Features Double Pane,Bay/Bow
Appliance Built-In Microwave, Dishwasher, Dryer, Exhaust Fan, Freezer, Microwave, Washer, Stainless Steel Appliances, Water Conditioner - Rented, Refrigerator, Icemaker, Extra Refrigerator/Freezer, Oven/Range - Gas
Heat Source Electric
Laundry Basement, Lower Floor
Exterior
Exterior Feature Deck(s), Patio(s)
Garage Garage - Side Entry, Garage Door Opener, Inside Access, Oversized, Covered Parking
Garage Spaces 8.0
Fence Rear, Fully, Privacy
Waterfront N
Water Access N
View Trees/Woods, Street
Roof Type Asphalt,Shingle
Accessibility None
Porch Deck(s), Patio(s)
Road Frontage City/County
Attached Garage 2
Total Parking Spaces 8
Garage Y
Building
Lot Description Corner, Front Yard, Landscaping, No Thru Street, Not In Development, Open, Rear Yard, Private
Story 4
Foundation Block
Sewer Private Septic Tank
Water Well
Architectural Style Split Level
Level or Stories 4
Additional Building Above Grade, Below Grade
Structure Type Dry Wall,Vaulted Ceilings
New Construction N
Schools
Elementary Schools Youths Benefit
Middle Schools Fallston
High Schools Fallston
School District Harford County Public Schools
Others
Pets Allowed Y
Senior Community No
Tax ID 1303131092
Ownership Fee Simple
SqFt Source Estimated
Acceptable Financing Cash, Conventional, FHA, VA
Horse Property N
Listing Terms Cash, Conventional, FHA, VA
Financing Cash,Conventional,FHA,VA
Special Listing Condition Standard
Pets Description No Pet Restrictions
Read Less Info
Want to know what your home might be worth? Contact us for a FREE valuation!

Our team is ready to help you sell your home for the highest possible price ASAP

Bought with Susinn A Tosato • Home Selling Assistance by the Bay

"My job is to find and attract mastery-based agents to the office, protect the culture, and make sure everyone is happy! "






