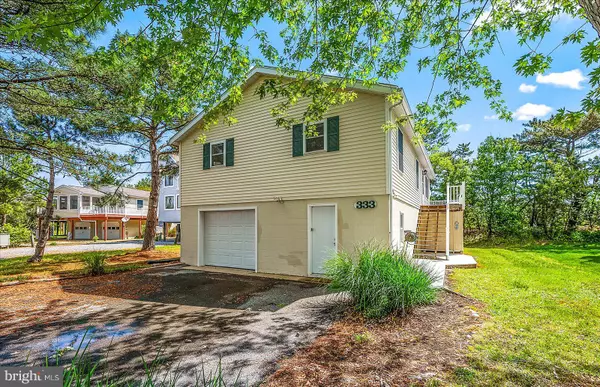$885,000
$869,000
1.8%For more information regarding the value of a property, please contact us for a free consultation.
3 Beds
2 Baths
1,248 SqFt
SOLD DATE : 06/14/2024
Key Details
Sold Price $885,000
Property Type Single Family Home
Sub Type Detached
Listing Status Sold
Purchase Type For Sale
Square Footage 1,248 sqft
Price per Sqft $709
Subdivision Canal
MLS Listing ID DESU2062088
Sold Date 06/14/24
Style Raised Ranch/Rambler
Bedrooms 3
Full Baths 2
HOA Fees $1/ann
HOA Y/N Y
Abv Grd Liv Area 1,248
Originating Board BRIGHT
Year Built 1983
Annual Tax Amount $1,645
Tax Year 2024
Lot Size 9,000 Sqft
Acres 0.21
Lot Dimensions 60.00 x 156.00
Property Description
Walk to the Beach! Charming coastal home in the heart of Bethany Beach. Located on the third block, off of Oceanview Parkway, this charming 3-bedroom 2 bath raised rancher is within walking distance to Bethany’s beautiful beaches. Featuring an inviting open floor plan with combined kitchen dining and living room full of natural light making it ideal for entertaining and gatherings. Step out onto the wrap around deck from your living room or dining area to relax in the sun. The garage is massive and is great for some ping pong and air hockey not to mention ample storage. Spacious yard with outdoor shower. Sold fully furnished and has excellent rental income. Purchasers must honor the 2024 summer rentals. Rentals start in June. Just a short walk to downtown Bethany or you can use your town provided parking pass to park free on the side streets. Also, trolly is available steps away. Enjoy many shops and restaurants in Bethany Beach or simply take a stroll or ride a bike.
Location
State DE
County Sussex
Area Baltimore Hundred (31001)
Zoning TN
Rooms
Other Rooms Living Room, Dining Room, Bedroom 2, Bedroom 3, Kitchen, Bedroom 1, Other, Storage Room, Bathroom 1, Bathroom 2
Interior
Interior Features Carpet, Ceiling Fan(s), Combination Dining/Living, Combination Kitchen/Dining, Floor Plan - Open, Upgraded Countertops, Dining Area, Window Treatments
Hot Water Electric
Heating Baseboard - Electric
Cooling Central A/C
Flooring Carpet, Ceramic Tile
Equipment Dishwasher, Disposal, Dryer, Microwave, Oven/Range - Electric, Refrigerator, Washer, Extra Refrigerator/Freezer, Water Heater
Furnishings Yes
Fireplace N
Appliance Dishwasher, Disposal, Dryer, Microwave, Oven/Range - Electric, Refrigerator, Washer, Extra Refrigerator/Freezer, Water Heater
Heat Source Electric
Laundry Dryer In Unit, Washer In Unit
Exterior
Exterior Feature Deck(s)
Garage Garage - Front Entry, Oversized, Additional Storage Area
Garage Spaces 5.0
Utilities Available Cable TV Available, Electric Available, Phone Available, Sewer Available, Water Available
Waterfront N
Water Access N
Roof Type Architectural Shingle
Accessibility None
Porch Deck(s)
Road Frontage City/County
Attached Garage 1
Total Parking Spaces 5
Garage Y
Building
Lot Description Irregular
Story 2
Foundation Block, Slab
Sewer Public Sewer
Water Public
Architectural Style Raised Ranch/Rambler
Level or Stories 2
Additional Building Above Grade, Below Grade
New Construction N
Schools
School District Indian River
Others
Senior Community No
Tax ID 134-13.15-170.00
Ownership Fee Simple
SqFt Source Estimated
Acceptable Financing Cash, Conventional
Horse Property N
Listing Terms Cash, Conventional
Financing Cash,Conventional
Special Listing Condition Standard
Read Less Info
Want to know what your home might be worth? Contact us for a FREE valuation!

Our team is ready to help you sell your home for the highest possible price ASAP

Bought with LESLIE KOPP • Long & Foster Real Estate, Inc.

"My job is to find and attract mastery-based agents to the office, protect the culture, and make sure everyone is happy! "






