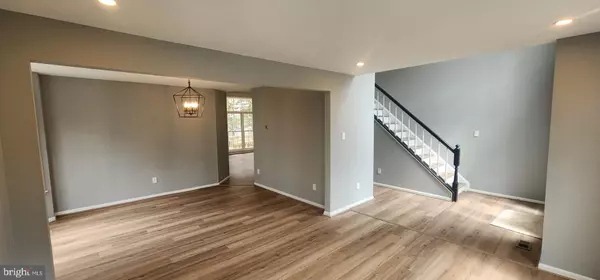$935,000
$935,000
For more information regarding the value of a property, please contact us for a free consultation.
5 Beds
4 Baths
3,402 SqFt
SOLD DATE : 06/13/2024
Key Details
Sold Price $935,000
Property Type Single Family Home
Sub Type Detached
Listing Status Sold
Purchase Type For Sale
Square Footage 3,402 sqft
Price per Sqft $274
Subdivision Lowes Island
MLS Listing ID VALO2070380
Sold Date 06/13/24
Style Colonial
Bedrooms 5
Full Baths 3
Half Baths 1
HOA Fees $97/mo
HOA Y/N Y
Abv Grd Liv Area 2,902
Originating Board BRIGHT
Year Built 1994
Annual Tax Amount $6,734
Tax Year 2023
Lot Size 7,405 Sqft
Acres 0.17
Property Description
This stunning and bright home in Lowes Island offers an impressive list of features and amenities. Completely remodeled from top to bottom, it boasts over 3400 square feet of living space, 9-foot ceiling, making it ideal for families or those who love to entertain. Here are some of the highlights: Spacious Layout with 5 bedrooms and 3.5 bathrooms, including an office and sunroom, there's plenty of space for everyone in the family. Enjoy cooking in the brand-new kitchen featuring new cabinets, countertops. New recessed lighting throughout the house ensures a bright and inviting atmosphere in every room. The home features new flooring and doors, adding to its modern appeal. The bathrooms have been completely renovated, offering a spa-like experience with new fixtures and finishes. The basement includes new carpeting, providing a cozy space for relaxation or recreation. With a two-zone HVAC system installed in 2024 and 2019, you can easily maintain comfortable temperatures year-round. Step outside onto the new deck and enjoy outdoor gatherings or simply unwind in the fresh air. Walking distance to a shopping center and just minutes away from Dulles Airport, this home offers easy access to amenities and transportation.
Location
State VA
County Loudoun
Zoning PDH4
Rooms
Basement Full
Interior
Interior Features Breakfast Area, Carpet, Ceiling Fan(s), Family Room Off Kitchen, Floor Plan - Open, Formal/Separate Dining Room, Kitchen - Island, Store/Office, Walk-in Closet(s)
Hot Water Natural Gas
Cooling Central A/C, Ceiling Fan(s)
Flooring Luxury Vinyl Plank, Carpet, Ceramic Tile
Fireplaces Number 1
Equipment Built-In Microwave, Dishwasher, Disposal, Dryer, Exhaust Fan, Icemaker, Oven/Range - Electric, Refrigerator, Stainless Steel Appliances, Washer, Water Heater
Fireplace Y
Appliance Built-In Microwave, Dishwasher, Disposal, Dryer, Exhaust Fan, Icemaker, Oven/Range - Electric, Refrigerator, Stainless Steel Appliances, Washer, Water Heater
Heat Source Natural Gas
Exterior
Parking Features Garage - Front Entry
Garage Spaces 2.0
Utilities Available Natural Gas Available, Water Available
Amenities Available Baseball Field, Basketball Courts, Exercise Room, Jog/Walk Path, Pool - Outdoor, Tennis Courts, Tot Lots/Playground
Water Access N
Accessibility None
Attached Garage 2
Total Parking Spaces 2
Garage Y
Building
Story 3
Foundation Slab
Sewer Public Sewer
Water Public
Architectural Style Colonial
Level or Stories 3
Additional Building Above Grade, Below Grade
Structure Type 9'+ Ceilings
New Construction N
Schools
School District Loudoun County Public Schools
Others
HOA Fee Include Pool(s),Reserve Funds,Snow Removal,Trash
Senior Community No
Tax ID 006280683000
Ownership Fee Simple
SqFt Source Assessor
Special Listing Condition Standard
Read Less Info
Want to know what your home might be worth? Contact us for a FREE valuation!

Our team is ready to help you sell your home for the highest possible price ASAP

Bought with Prema S Kumaresh • First VA Homes LLC
"My job is to find and attract mastery-based agents to the office, protect the culture, and make sure everyone is happy! "






