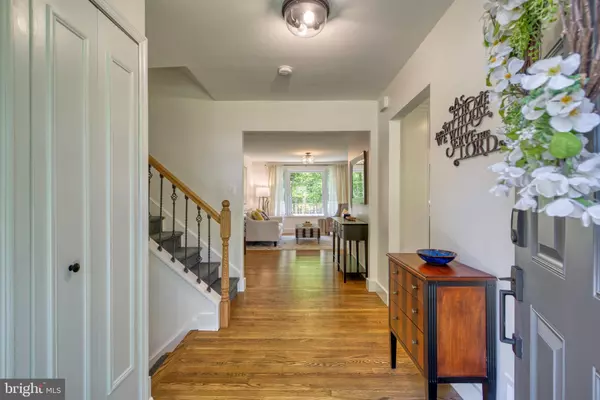$1,180,000
$1,025,000
15.1%For more information regarding the value of a property, please contact us for a free consultation.
4 Beds
3 Baths
3,100 SqFt
SOLD DATE : 06/05/2024
Key Details
Sold Price $1,180,000
Property Type Single Family Home
Sub Type Detached
Listing Status Sold
Purchase Type For Sale
Square Footage 3,100 sqft
Price per Sqft $380
Subdivision Hunters Woods
MLS Listing ID VAFX2178478
Sold Date 06/05/24
Style Split Level
Bedrooms 4
Full Baths 2
Half Baths 1
HOA Fees $68/ann
HOA Y/N Y
Abv Grd Liv Area 2,410
Originating Board BRIGHT
Year Built 1969
Annual Tax Amount $9,859
Tax Year 2023
Lot Size 0.471 Acres
Acres 0.47
Property Description
Completely updated from top to bottom in the last 3 years! 3000+ finished square feet on 1/2 acre lot in the heart of Reston! This is a home like no other. The foyer, kitchen and dinning area have been completely renovated (walls & doors moved). The bright modern kitchen features a large center island, quartz countertops, custom cabinets and premium Thermador appliances with 6 burner cooktop and exhaust fan along with both a steam wall oven and convection wall oven. There are gorgeous refinished hardwoods throughout. Every bathroom in the home has been updated. The primary suite has been recently expanded & remodeled! The luxury primary bathroom has the feel of a 5 star hotel with custom tile, dual vanities, glass shower and soaking tub. All closets have custom organizers and new doors. The main level of the home off the garage has been renovated as well to create a back hallway with a drop of spot for “stuff” and created a private bedroom. The large family room has dual space for entertainment or relaxing by the fire. This level walks out to the newly expanded patio for friends and family to enjoy the fenced and treed backyard. The lower level features the sound insulated office space and separate room for a home gym along with a finished storage room. This spectacular home is right across from Hunter Woods Elementary School and on one of the many Reston walking trails. It is within a quick walk to the Hunter Woods Shopping Center & community pool, within 2.5 miles to the Reston Metro Station, Reston Town Center and Reston Lakes and less than 10 minute drive to Dulles Airport. Enjoy Reston amenities that include 1,350 acres of open space, 55 miles of trails, 15 pools, 4 lakes, tennis and pickle ball courts, basketball courts, tot lots, ball fields and community centers that include activities for all ages.
Location
State VA
County Fairfax
Zoning 370
Rooms
Other Rooms Living Room, Dining Room, Primary Bedroom, Bedroom 2, Bedroom 3, Bedroom 4, Kitchen, Family Room, Foyer, Exercise Room, Laundry, Mud Room, Recreation Room, Storage Room, Utility Room, Primary Bathroom, Full Bath, Half Bath
Basement Fully Finished
Interior
Interior Features Ceiling Fan(s), Dining Area, Kitchen - Gourmet, Kitchen - Island, Recessed Lighting, Upgraded Countertops, Wood Floors
Hot Water Electric
Heating Forced Air
Cooling Central A/C
Fireplaces Number 1
Fireplaces Type Wood
Equipment Built-In Microwave, Cooktop, Dishwasher, Disposal, Dryer, Energy Efficient Appliances, ENERGY STAR Refrigerator, ENERGY STAR Dishwasher, Exhaust Fan, Extra Refrigerator/Freezer, Humidifier, Icemaker, Oven - Double, Oven - Wall, Range Hood, Refrigerator, Washer, Water Heater
Fireplace Y
Appliance Built-In Microwave, Cooktop, Dishwasher, Disposal, Dryer, Energy Efficient Appliances, ENERGY STAR Refrigerator, ENERGY STAR Dishwasher, Exhaust Fan, Extra Refrigerator/Freezer, Humidifier, Icemaker, Oven - Double, Oven - Wall, Range Hood, Refrigerator, Washer, Water Heater
Heat Source Natural Gas
Laundry Main Floor
Exterior
Exterior Feature Patio(s)
Parking Features Garage - Front Entry
Garage Spaces 2.0
Fence Partially, Split Rail, Rear
Amenities Available Baseball Field, Basketball Courts, Bike Trail, Club House, Common Grounds, Community Center, Jog/Walk Path, Lake, Picnic Area, Pier/Dock, Pool - Outdoor, Recreational Center, Soccer Field, Tennis Courts, Tot Lots/Playground, Volleyball Courts, Water/Lake Privileges
Water Access N
Roof Type Architectural Shingle
Accessibility None
Porch Patio(s)
Attached Garage 2
Total Parking Spaces 2
Garage Y
Building
Lot Description Adjoins - Open Space, Corner, Cul-de-sac, Front Yard, Landscaping, Partly Wooded, Rear Yard, SideYard(s), Trees/Wooded
Story 4
Foundation Concrete Perimeter
Sewer Public Sewer
Water Public
Architectural Style Split Level
Level or Stories 4
Additional Building Above Grade, Below Grade
New Construction N
Schools
Elementary Schools Hunters Woods
Middle Schools Hughes
High Schools South Lakes
School District Fairfax County Public Schools
Others
HOA Fee Include Common Area Maintenance,Pier/Dock Maintenance,Pool(s),Recreation Facility,Reserve Funds
Senior Community No
Tax ID 0261 04 0179
Ownership Fee Simple
SqFt Source Assessor
Security Features Security System
Special Listing Condition Standard
Read Less Info
Want to know what your home might be worth? Contact us for a FREE valuation!

Our team is ready to help you sell your home for the highest possible price ASAP

Bought with Casandra Carey • RLAH @properties
"My job is to find and attract mastery-based agents to the office, protect the culture, and make sure everyone is happy! "






