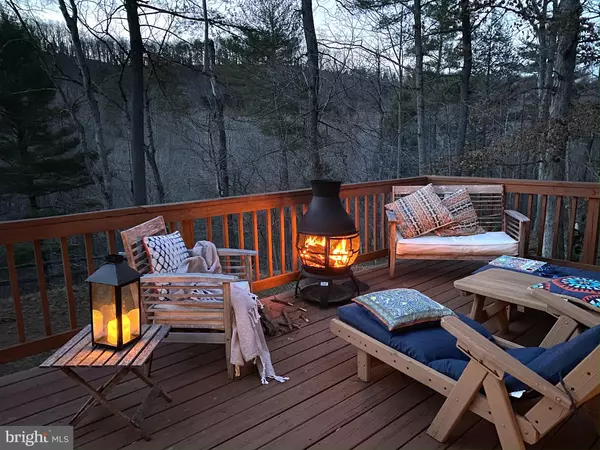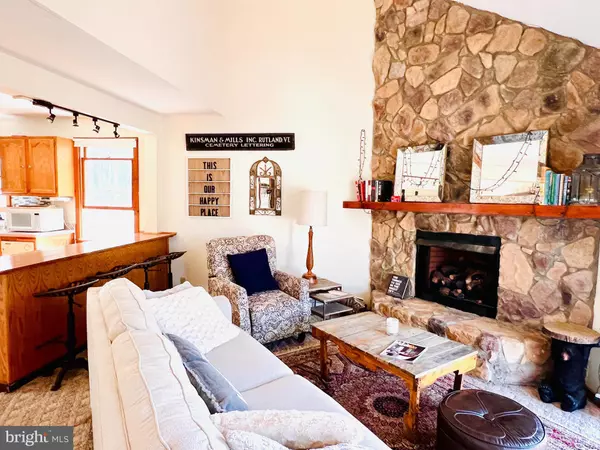$355,000
$349,900
1.5%For more information regarding the value of a property, please contact us for a free consultation.
3 Beds
2 Baths
1,421 SqFt
SOLD DATE : 06/03/2024
Key Details
Sold Price $355,000
Property Type Single Family Home
Sub Type Detached
Listing Status Sold
Purchase Type For Sale
Square Footage 1,421 sqft
Price per Sqft $249
Subdivision The Crossing At Great Cacapon
MLS Listing ID WVHS2004478
Sold Date 06/03/24
Style Colonial
Bedrooms 3
Full Baths 2
HOA Fees $25/ann
HOA Y/N Y
Abv Grd Liv Area 1,421
Originating Board BRIGHT
Year Built 1999
Annual Tax Amount $1,094
Tax Year 2022
Lot Size 11.470 Acres
Acres 11.47
Property Description
A charming, 3 bdrm 2 bath 2 story contemporary cabin with wide covered front sitting porch, main level primary bedroom and bath plus partially finished bsmt/rec room w walkout garage /storage area on 11+ beautifully wooded acres overlooking wide path down to the Cacapon river…one of the cleanest in WV. (1/2 of acreage extends to other side of river.) An ideal location for all kinds of river and hiking recreation.
You'll find all the advantages of cozy 4 season country living in this light filled home incl a gorgeous raised stone hearth and floor to ceiling stone wall surrounding the large gas fireplace in the great room w/ its separate dining area and open concept kitchen (incl pantry, & casual dining counter) which flows into the living area /great room w its vaulted ceiling and stunning views. A spacious storage closet in the living room is a thoughtful addition. Ceiling fans, baseboard heating and wall mounted mini split offer comfortable indoor temp controls. On the second level are 2 bedrooms, one full bath, and an attractive barn style door enclosing the laundry room on the upper hall walkway overlooking the great room below.
You’ll enjoy breathtaking views of meadows, woodlands and mountains from the wide back entertainment deck off the dining room…sunsets there are magical.
A partially finished lower level makes a wonderful rec room, guestroom or special ofc retreat, and the adjoining walk out garage and storage area offer plenty of space to house all kayaks, bikes, tools and riding mower, etc. Racks are already built to store your kayaks and bikes.
The cabin is fully furnished and set up for fun of all kinds on the river in ‘THE CROSSING -this private gated peaceful community of wildlife galore and spacious dedicated areas for playgrounds and open parkland recreation.
The feeling here is a heavenly “ WELCOME HOME to your sweet woodland cabin on the river” for relaxing and enjoying life among nature’s finest offerings in a well cared for protected river community.
A stunning sanctuary of meadows and trees created with access to recreation for all ages.
Location
State WV
County Hampshire
Zoning 101
Rooms
Other Rooms Living Room, Primary Bedroom, Bedroom 2, Bedroom 3, Kitchen, Game Room, Other, Bathroom 1
Basement Connecting Stairway, Improved, Partially Finished, Outside Entrance, Poured Concrete, Rear Entrance, Shelving, Workshop
Main Level Bedrooms 1
Interior
Interior Features Attic, Kitchen - Table Space, Built-Ins, Carpet, Combination Kitchen/Dining, Combination Kitchen/Living, Entry Level Bedroom, Floor Plan - Open, Pantry, Bathroom - Stall Shower, Window Treatments
Hot Water Electric
Heating Baseboard - Electric, Programmable Thermostat
Cooling Wall Unit
Flooring Carpet, Vinyl, Wood
Fireplaces Number 1
Fireplaces Type Gas/Propane, Mantel(s)
Equipment Dishwasher, Disposal, Extra Refrigerator/Freezer, Microwave, Oven - Double, Oven/Range - Electric, Refrigerator, Stainless Steel Appliances, Washer/Dryer Stacked, Water Heater
Fireplace Y
Window Features Screens,Wood Frame
Appliance Dishwasher, Disposal, Extra Refrigerator/Freezer, Microwave, Oven - Double, Oven/Range - Electric, Refrigerator, Stainless Steel Appliances, Washer/Dryer Stacked, Water Heater
Heat Source Electric, Natural Gas
Laundry Upper Floor
Exterior
Exterior Feature Deck(s)
Utilities Available Natural Gas Available
Amenities Available Gated Community, Common Grounds, Picnic Area, Tot Lots/Playground
Waterfront Y
Waterfront Description None
Water Access Y
Water Access Desc Canoe/Kayak,Fishing Allowed,Private Access,Swimming Allowed
View Water, Mountain, Trees/Woods
Roof Type Metal
Accessibility None
Porch Deck(s)
Garage N
Building
Story 3
Foundation Block
Sewer On Site Septic
Water Well
Architectural Style Colonial
Level or Stories 3
Additional Building Above Grade, Below Grade
New Construction N
Schools
School District Hampshire County Schools
Others
HOA Fee Include Road Maintenance,Security Gate,Snow Removal
Senior Community No
Tax ID 01 19A003400000000
Ownership Fee Simple
SqFt Source Assessor
Security Features Security Gate
Acceptable Financing Cash, Conventional, FHA, VA, USDA
Listing Terms Cash, Conventional, FHA, VA, USDA
Financing Cash,Conventional,FHA,VA,USDA
Special Listing Condition Standard
Read Less Info
Want to know what your home might be worth? Contact us for a FREE valuation!

Our team is ready to help you sell your home for the highest possible price ASAP

Bought with Traci J. Shoberg • RE/MAX Roots

"My job is to find and attract mastery-based agents to the office, protect the culture, and make sure everyone is happy! "






