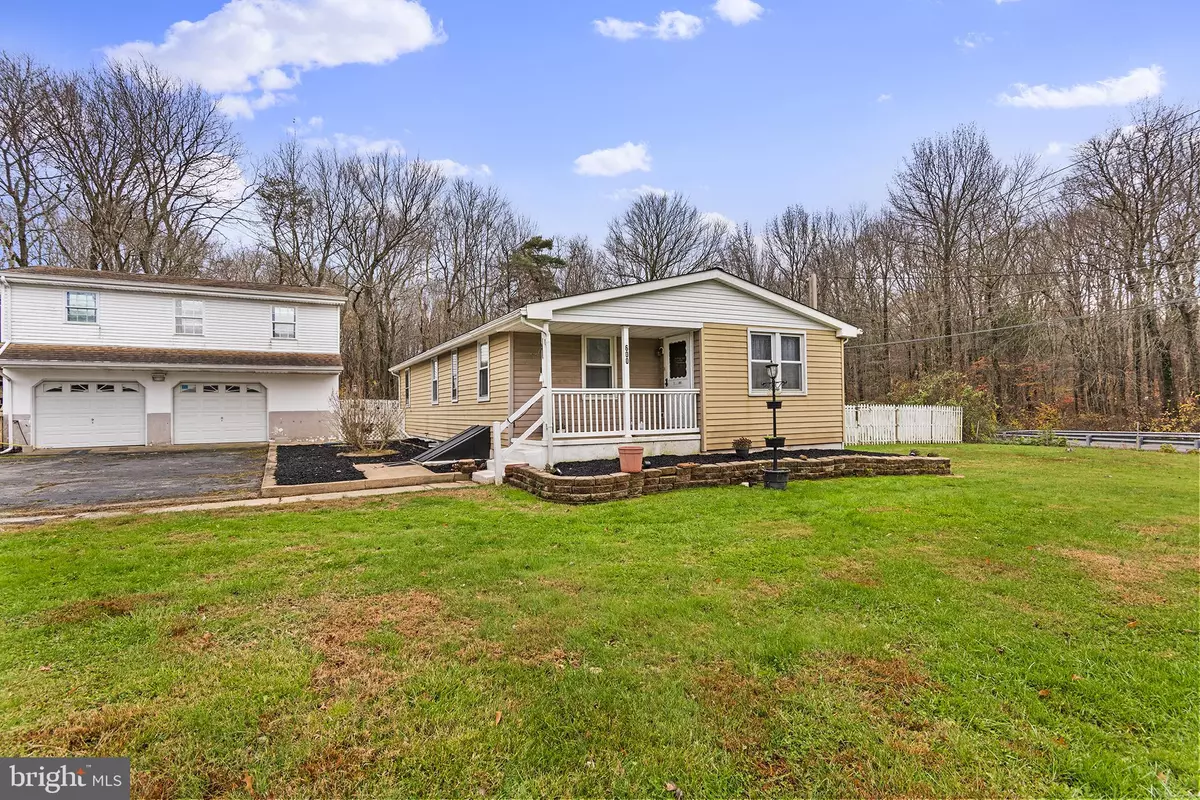$340,000
$350,000
2.9%For more information regarding the value of a property, please contact us for a free consultation.
4 Beds
2 Baths
2,046 SqFt
SOLD DATE : 05/31/2024
Key Details
Sold Price $340,000
Property Type Single Family Home
Sub Type Detached
Listing Status Sold
Purchase Type For Sale
Square Footage 2,046 sqft
Price per Sqft $166
MLS Listing ID MDCC2011136
Sold Date 05/31/24
Style Raised Ranch/Rambler
Bedrooms 4
Full Baths 2
HOA Y/N N
Abv Grd Liv Area 1,266
Originating Board BRIGHT
Year Built 1957
Annual Tax Amount $2,223
Tax Year 2023
Lot Size 0.930 Acres
Acres 0.93
Property Description
Just shy of an acre lot with a charming raised ranch style home in Elkton, MD! Close to town but no town fees and plenty of privacy. There are 4 bedrooms, 2 bathrooms, and offers a plethora of possibilities. This prime is perfect for those seeking versatility and ample space. The perfect location to have a possible business. In the past there was a mechanical shop and woodworking shop. Lots of space to make that dream come true.
Upon entering, you'll notice the interior features, including carpeting, wood floors, and a lovely eat-in kitchen. The modern updated kitchen is designed with functionality in mind, offering a convenient layout for culinary enthusiasts. Wonderful open area to entertain plus a wine cooler for those special get togethers. There is hardwood under the front bedroom carpet and Seller will offer an allowance for the back bedroom carpet.
Cooling is provided by ceiling fans and central air conditioning, ensuring your comfort during warmer months. Heating is achieved through a geothermal method, ensuring warmth on colder days. Basement is partially finished with two rooms.
This property also includes a two-car garage with an additional second level. The second level presents endless possibilities and could be a Woodcrafters Dream or utilized as an apartment, an office, or as additional work space. The flexibility of this space allows you to customize it to fit your specific needs. Also a second separate one car garage exists for a vehicle or storage.
Moreover, this property holds great potential as it is approved for multiple uses, including multi-family living. This versatility offers the opportunity for various configurations and accommodations.
Conveniently located in Elkton, MD. This home offers quick access to local amenities, schools, parks, and more. Whether you're commuting to work or exploring the area, you'll appreciate the easy access to major roads and highways.
Don't miss out on this remarkable property with its charming features and numerous possibilities. Schedule a showing today and experience the potential of this delightful home in Elkton, MD!
Location
State MD
County Cecil
Zoning RM
Rooms
Other Rooms Living Room, Bedroom 2, Bedroom 3, Bedroom 4, Kitchen, Basement, Bedroom 1
Basement Partially Finished
Main Level Bedrooms 4
Interior
Interior Features Carpet, Kitchen - Eat-In, Wood Floors
Hot Water Electric
Heating Other
Cooling Ceiling Fan(s), Central A/C
Equipment Built-In Microwave, Dishwasher, Microwave, Oven/Range - Electric, Stove, Water Heater - Tankless
Appliance Built-In Microwave, Dishwasher, Microwave, Oven/Range - Electric, Stove, Water Heater - Tankless
Heat Source Geo-thermal
Exterior
Exterior Feature Porch(es)
Parking Features Garage - Front Entry, Garage - Side Entry
Garage Spaces 9.0
Fence Chain Link, Wood
Water Access N
Accessibility None
Porch Porch(es)
Total Parking Spaces 9
Garage Y
Building
Story 2
Foundation Block
Sewer On Site Septic
Water Well
Architectural Style Raised Ranch/Rambler
Level or Stories 2
Additional Building Above Grade, Below Grade
New Construction N
Schools
School District Cecil County Public Schools
Others
Senior Community No
Tax ID 0803057585
Ownership Fee Simple
SqFt Source Estimated
Special Listing Condition Standard
Read Less Info
Want to know what your home might be worth? Contact us for a FREE valuation!

Our team is ready to help you sell your home for the highest possible price ASAP

Bought with Sandra Renee Maxa • Cummings & Co. Realtors

"My job is to find and attract mastery-based agents to the office, protect the culture, and make sure everyone is happy! "






