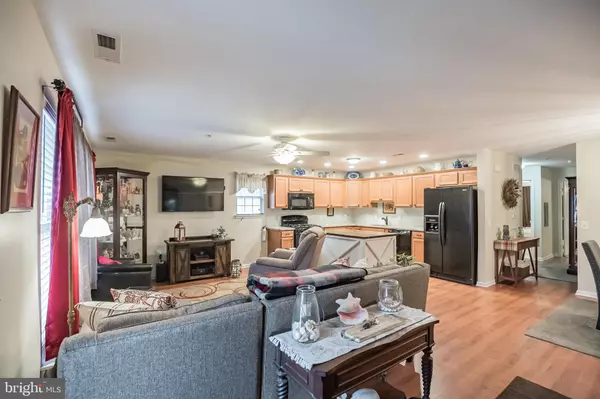$238,000
$225,000
5.8%For more information regarding the value of a property, please contact us for a free consultation.
2 Beds
2 Baths
1,210 SqFt
SOLD DATE : 05/30/2024
Key Details
Sold Price $238,000
Property Type Condo
Sub Type Condo/Co-op
Listing Status Sold
Purchase Type For Sale
Square Footage 1,210 sqft
Price per Sqft $196
Subdivision Berkley Crossing
MLS Listing ID NJGL2039576
Sold Date 05/30/24
Style Traditional
Bedrooms 2
Full Baths 2
Condo Fees $305/mo
HOA Y/N N
Abv Grd Liv Area 1,210
Originating Board BRIGHT
Year Built 2007
Annual Tax Amount $5,339
Tax Year 2023
Lot Dimensions 0.00 x 0.00
Property Description
You will fall in love with this home as soon as you walk through the front door!! This first floor end unit 2-bedroom condo with 2 full baths is ready for you to move into. The open concept is just great for entertaining. There are plenty of kitchen cabinets with granite countertops with glass tile backsplash for all your cooking needs to make your favorite dish!! The large master bedroom has two nice size closets and your own private patio. Carpets and painted just 4 years ago, the heater is only 5 years old and air conditioner installed in 2023!! Plenty of parking too because of being an end unit there is ample open parking on the side . The condo association takes care of most exterior items including lawn care, snow removal, power washing exterior, painting of front door, maintaining garden area, snow and trash removal. The beautiful Berkley Crossing's development is located in the desirable Clearview School district. Just minutes from 55 and 295. Make your appointment quickly!!
Location
State NJ
County Gloucester
Area Mantua Twp (20810)
Zoning RESI
Rooms
Other Rooms Living Room, Dining Room, Primary Bedroom, Bedroom 2, Kitchen
Main Level Bedrooms 2
Interior
Hot Water Natural Gas
Heating Forced Air
Cooling Central A/C
Equipment Built-In Microwave, Dishwasher, ENERGY STAR Dishwasher, Icemaker, Oven/Range - Gas, Stainless Steel Appliances
Fireplace N
Appliance Built-In Microwave, Dishwasher, ENERGY STAR Dishwasher, Icemaker, Oven/Range - Gas, Stainless Steel Appliances
Heat Source Natural Gas
Laundry Main Floor
Exterior
Parking On Site 1
Utilities Available Cable TV
Amenities Available Tot Lots/Playground
Water Access N
Roof Type Shingle
Accessibility None
Garage N
Building
Story 1
Foundation Slab
Sewer Public Sewer
Water Public
Architectural Style Traditional
Level or Stories 1
Additional Building Above Grade, Below Grade
New Construction N
Schools
High Schools Clearview Regional H.S.
School District Mantua Township Board Of Education
Others
Pets Allowed Y
HOA Fee Include Common Area Maintenance,Lawn Maintenance,Snow Removal,Trash
Senior Community No
Tax ID 10-00056 01-00016-C0611
Ownership Fee Simple
SqFt Source Estimated
Security Features Security System
Acceptable Financing Cash, Conventional
Horse Property N
Listing Terms Cash, Conventional
Financing Cash,Conventional
Special Listing Condition Standard
Pets Allowed No Pet Restrictions
Read Less Info
Want to know what your home might be worth? Contact us for a FREE valuation!

Our team is ready to help you sell your home for the highest possible price ASAP

Bought with Christine Williams • Century 21 Town & Country Realty - Mickleton
"My job is to find and attract mastery-based agents to the office, protect the culture, and make sure everyone is happy! "






