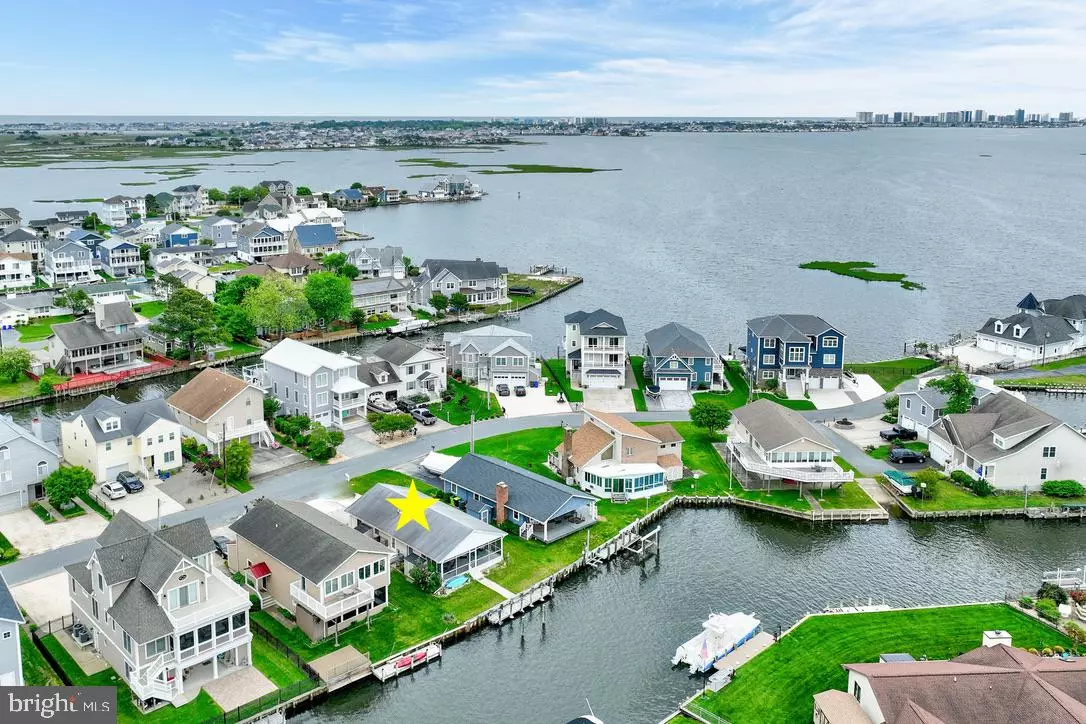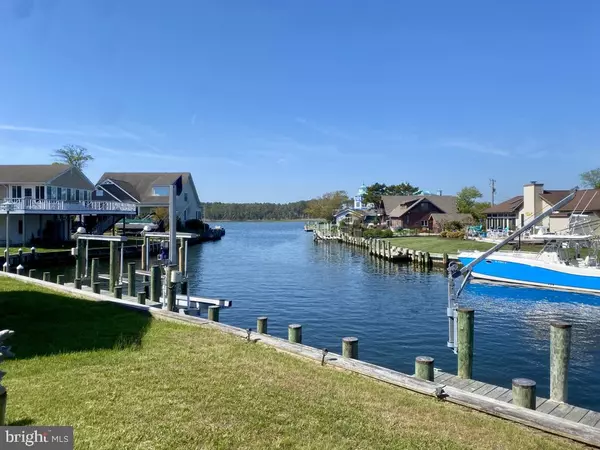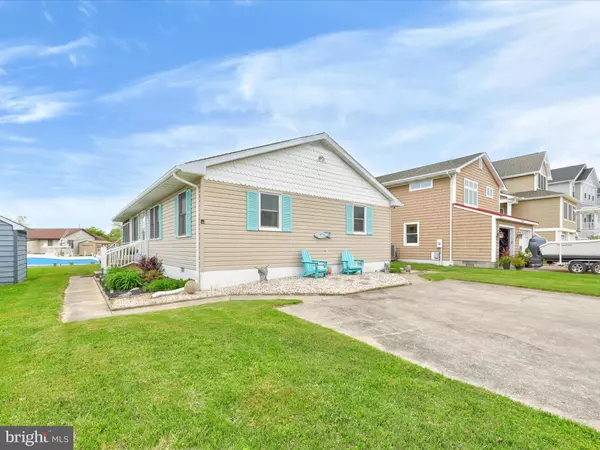$711,000
$719,900
1.2%For more information regarding the value of a property, please contact us for a free consultation.
3 Beds
2 Baths
1,232 SqFt
SOLD DATE : 05/30/2024
Key Details
Sold Price $711,000
Property Type Single Family Home
Sub Type Detached
Listing Status Sold
Purchase Type For Sale
Square Footage 1,232 sqft
Price per Sqft $577
Subdivision Keen-Wik
MLS Listing ID DESU2061352
Sold Date 05/30/24
Style Coastal,Ranch/Rambler
Bedrooms 3
Full Baths 2
HOA Fees $4/ann
HOA Y/N Y
Abv Grd Liv Area 1,232
Originating Board BRIGHT
Year Built 1978
Annual Tax Amount $723
Tax Year 2023
Lot Size 5,227 Sqft
Acres 0.12
Lot Dimensions 50.00 x 110.00
Property Description
You will love the spectacular bay views from this waterfront cottage in Keen-Wik on the Bay! Dock your boat out back at the private dock on a deepwater canal and enjoy waterfront living just about 2 miles from the beaches of Fenwick and Ocean City. Charming one-level home features 3 bedrooms and 2 full bathrooms with an open concept living space. Huge screened porch is the perfect place to relax or entertain guests while enjoying the beautiful bay and canal views. Boaters will love the quick access to the bay for fishing and visiting all the best waterfront restaurants. Make your plan to see this coastal gem today and start living your best life at the beach!
Location
State DE
County Sussex
Area Baltimore Hundred (31001)
Zoning RESIDENTIAL
Direction East
Rooms
Other Rooms Living Room, Dining Room, Primary Bedroom, Kitchen, Sun/Florida Room, Additional Bedroom
Main Level Bedrooms 3
Interior
Interior Features Attic, Breakfast Area, Entry Level Bedroom, Ceiling Fan(s), Window Treatments
Hot Water Electric
Heating Baseboard - Electric
Cooling Central A/C
Flooring Carpet, Laminated
Equipment Dishwasher, Microwave, Oven/Range - Electric, Refrigerator, Disposal, Washer/Dryer Stacked, Water Heater
Furnishings Yes
Fireplace N
Appliance Dishwasher, Microwave, Oven/Range - Electric, Refrigerator, Disposal, Washer/Dryer Stacked, Water Heater
Heat Source Electric
Laundry Main Floor
Exterior
Exterior Feature Porch(es), Screened
Garage Spaces 4.0
Waterfront Description Private Dock Site
Water Access Y
Water Access Desc Boat - Powered,Canoe/Kayak,Fishing Allowed,Private Access
View Canal, Bay, Water
Roof Type Shingle,Asphalt
Accessibility None
Porch Porch(es), Screened
Road Frontage Public
Total Parking Spaces 4
Garage N
Building
Lot Description Landscaping
Story 1
Foundation Block, Crawl Space
Sewer Public Sewer
Water Public
Architectural Style Coastal, Ranch/Rambler
Level or Stories 1
Additional Building Above Grade, Below Grade
New Construction N
Schools
School District Indian River
Others
Pets Allowed Y
Senior Community No
Tax ID 533-19.16-40.00
Ownership Fee Simple
SqFt Source Assessor
Special Listing Condition Standard
Pets Allowed No Pet Restrictions
Read Less Info
Want to know what your home might be worth? Contact us for a FREE valuation!

Our team is ready to help you sell your home for the highest possible price ASAP

Bought with SHELBY SMITH • Long & Foster Real Estate, Inc.

"My job is to find and attract mastery-based agents to the office, protect the culture, and make sure everyone is happy! "






