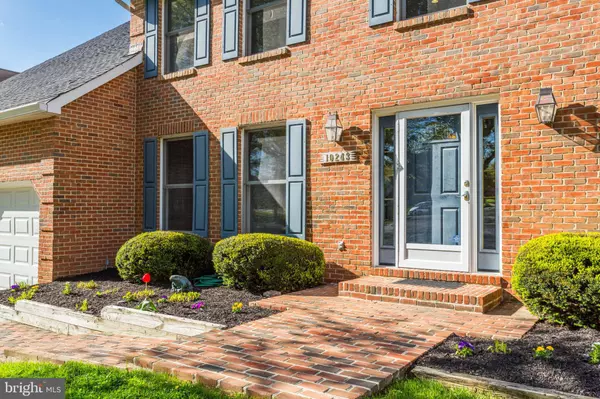$946,500
$899,000
5.3%For more information regarding the value of a property, please contact us for a free consultation.
4 Beds
4 Baths
3,204 SqFt
SOLD DATE : 05/28/2024
Key Details
Sold Price $946,500
Property Type Single Family Home
Sub Type Detached
Listing Status Sold
Purchase Type For Sale
Square Footage 3,204 sqft
Price per Sqft $295
Subdivision Chateau Ridge
MLS Listing ID MDHW2039236
Sold Date 05/28/24
Style Colonial
Bedrooms 4
Full Baths 3
Half Baths 1
HOA Fees $2/ann
HOA Y/N Y
Abv Grd Liv Area 3,204
Originating Board BRIGHT
Year Built 1988
Annual Tax Amount $10,458
Tax Year 2023
Lot Size 0.350 Acres
Acres 0.35
Property Description
* MULTIPLE OFFERS RECEIVED and the Seller has scheduled an offer delivery deadline of Monday at 12 noon *Welcome home to this beautifully maintained 4 bedroom, 3.5 bathroom colonial home at the end of a cute cul-de-sac in sought-after Centennial Manor * Greet guests in the large foyer with gleaming hardwood flooring extending throughout the main level * The adjacent home office features built-in bookcases and recessed lights * Entertain or just spread out in the connected living room and dining room with elegant crown molding and many windows * The large gourmet eat-in kitchen features white cabinetry, granite counters, a double oven, center island breakfast bar, pantry and ample space for a large table and chairs * A French door from the kitchen leads family and guests out to the two level deck overlooking the grassy and level backyard with wooded open space beyond * The kitchen and family room are open concept and a main focal point feature is the wood-burning fireplace surrounded by a brick hearth and built-in shelving * Take the wide staircase to the upper level with large bedroom spaces * Enjoy a relaxing read or show in the primary bedroom sitting room * The primary bedroom also features a vaulted ceiling, two closets, and a luxury bathroom with classic white ceramic tile, separate soaking tub, dual vanities and private water closet * One of the secondary bedrooms features a long walk-in closet over the garage for added seasonal storage * The hall/guest bathroom features ceramic tile, dual vanities and a separate shower/toilet room that makes sharing the space a breeze for the little ones * The lower level basement has been partially finished with a recreation room featuring a full bathroom and slider to the backyard * Unfinished basement storage has built-in shelving and is large enough that it can be converted to more finished space if desired * Located conveniently to Ellicott City shopping and restaurants along Route 40, Centennial Park, Main Street, and is even close to Columbia Town Center and Merriweather District * Commuter convenience to 29, 100, 70, Fort Meade, BWI, Baltimore, and DC * Enjoy the summer season in style and comfort!
Location
State MD
County Howard
Zoning R20
Rooms
Basement Connecting Stairway, Full, Fully Finished, Interior Access, Outside Entrance, Partially Finished, Walkout Level
Interior
Hot Water Electric
Heating Heat Pump(s)
Cooling Central A/C
Fireplaces Number 1
Fireplace Y
Heat Source Central, Electric, Oil
Exterior
Parking Features Garage - Front Entry, Garage Door Opener, Inside Access
Garage Spaces 6.0
Water Access N
Accessibility None
Attached Garage 2
Total Parking Spaces 6
Garage Y
Building
Story 3
Foundation Concrete Perimeter
Sewer Public Sewer
Water Public
Architectural Style Colonial
Level or Stories 3
Additional Building Above Grade, Below Grade
New Construction N
Schools
School District Howard County Public School System
Others
Senior Community No
Tax ID 1402306301
Ownership Fee Simple
SqFt Source Assessor
Special Listing Condition Standard
Read Less Info
Want to know what your home might be worth? Contact us for a FREE valuation!

Our team is ready to help you sell your home for the highest possible price ASAP

Bought with Joseph Matthew Zimmerman • Compass
"My job is to find and attract mastery-based agents to the office, protect the culture, and make sure everyone is happy! "






