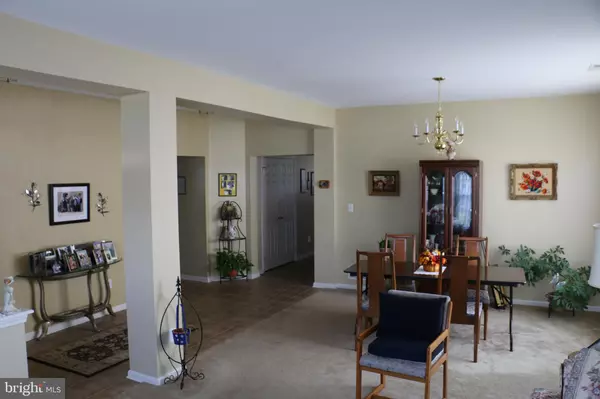$340,000
$359,900
5.5%For more information regarding the value of a property, please contact us for a free consultation.
2 Beds
2 Baths
1,890 SqFt
SOLD DATE : 05/24/2024
Key Details
Sold Price $340,000
Property Type Single Family Home
Sub Type Detached
Listing Status Sold
Purchase Type For Sale
Square Footage 1,890 sqft
Price per Sqft $179
Subdivision Four Seasons At Fore
MLS Listing ID NJCD2065392
Sold Date 05/24/24
Style Ranch/Rambler
Bedrooms 2
Full Baths 2
HOA Fees $171/mo
HOA Y/N Y
Abv Grd Liv Area 1,890
Originating Board BRIGHT
Year Built 2005
Annual Tax Amount $7,537
Tax Year 2022
Lot Size 5,850 Sqft
Acres 0.13
Lot Dimensions 65.00 x 90.00
Property Description
Bonair Model with spacious & open floor plan. 2 bedroom, 2 Bath, an abundance of kitchen cabinets, plus many storage closets in this home. Owner bedroom with a full bath double stall shower and walk-in closet. Second bedroom with walk-in closet and bath just outside. All maintenance on lawn, plus walk to clubhouse with gym, great room, billiard room, media card room, meeting room, kitchen and outdoors. Enjoy in ground pool, bocce courts, tennis courts, shuffleboard, picnic area and patio just to relax. All for association fee of $171 per month. Over 55 community at its finest.
Location
State NJ
County Camden
Area Gloucester Twp (20415)
Zoning R
Rooms
Other Rooms Living Room, Dining Room, Primary Bedroom, Bedroom 2, Kitchen, Family Room
Main Level Bedrooms 2
Interior
Interior Features Breakfast Area, Carpet, Family Room Off Kitchen, Floor Plan - Open, Kitchen - Eat-In, Primary Bath(s), Recessed Lighting, Stall Shower
Hot Water 60+ Gallon Tank
Heating Forced Air
Cooling Central A/C
Flooring Carpet, Stone, Vinyl
Equipment Built-In Microwave, Built-In Range, Dishwasher, Dryer, Dryer - Gas, Oven - Self Cleaning, Washer
Fireplace N
Window Features Vinyl Clad
Appliance Built-In Microwave, Built-In Range, Dishwasher, Dryer, Dryer - Gas, Oven - Self Cleaning, Washer
Heat Source Natural Gas
Laundry Main Floor
Exterior
Garage Garage - Front Entry
Garage Spaces 2.0
Utilities Available Cable TV Available
Amenities Available Billiard Room, Club House, Exercise Room, Fitness Center, Game Room, Picnic Area, Pool - Outdoor, Retirement Community, Shuffleboard, Tennis Courts, Other
Waterfront N
Water Access N
View Street
Roof Type Fiberglass
Street Surface Black Top
Accessibility Grab Bars Mod
Attached Garage 2
Total Parking Spaces 2
Garage Y
Building
Lot Description Front Yard, Level, SideYard(s)
Story 1
Foundation Slab
Sewer Public Sewer
Water Public
Architectural Style Ranch/Rambler
Level or Stories 1
Additional Building Above Grade, Below Grade
Structure Type 9'+ Ceilings
New Construction N
Schools
School District Black Horse Pike Regional Schools
Others
HOA Fee Include All Ground Fee,Common Area Maintenance,Lawn Care Front,Lawn Care Rear,Lawn Care Side,Lawn Maintenance,Reserve Funds
Senior Community Yes
Age Restriction 55
Tax ID 15-15817-00004
Ownership Fee Simple
SqFt Source Assessor
Security Features Smoke Detector
Acceptable Financing Cash, Conventional
Listing Terms Cash, Conventional
Financing Cash,Conventional
Special Listing Condition Standard
Read Less Info
Want to know what your home might be worth? Contact us for a FREE valuation!

Our team is ready to help you sell your home for the highest possible price ASAP

Bought with Shaun J Parker • Century 21 Alliance-Moorestown

"My job is to find and attract mastery-based agents to the office, protect the culture, and make sure everyone is happy! "






