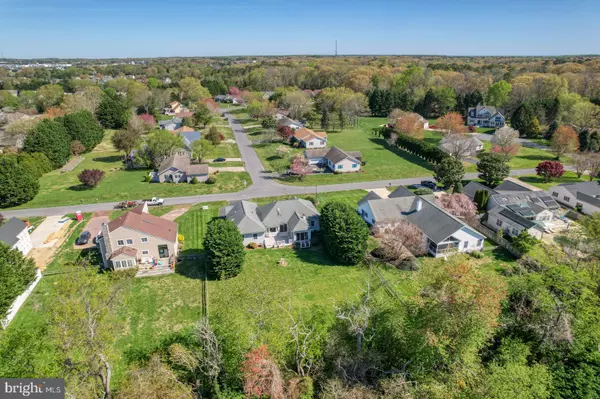$560,000
$549,000
2.0%For more information regarding the value of a property, please contact us for a free consultation.
3 Beds
2 Baths
2,229 SqFt
SOLD DATE : 05/24/2024
Key Details
Sold Price $560,000
Property Type Single Family Home
Sub Type Detached
Listing Status Sold
Purchase Type For Sale
Square Footage 2,229 sqft
Price per Sqft $251
Subdivision The Landing
MLS Listing ID DESU2059948
Sold Date 05/24/24
Style Ranch/Rambler
Bedrooms 3
Full Baths 2
HOA Fees $41/ann
HOA Y/N Y
Abv Grd Liv Area 2,229
Originating Board BRIGHT
Year Built 1997
Annual Tax Amount $1,554
Tax Year 2023
Lot Size 0.500 Acres
Acres 0.5
Property Description
Coastal living awaits you in this spacious Ranch home, located in the sought-after community of The Landing! Step inside to the bright, two-story Foyer and you will be immediately impressed by the this lovely home. Boasting the coveted Open Concept living, with 3 Bedrooms & 2 Bathrooms. The main living area features a Kitchen that overlooks the Living Room. A generously sized Four Seasons Room is located just off of the main Living Room. You will love the ample living space of this home, which also features a second Living Room that could be a home office, in addition to a Formal Dining Room. The Primary Suite has vaulted ceilings & an On Suite bathroom complete w/soaking tub & stand up shower. Relax & entertain guests on the recently updated composite deck that overlooks the lush, half-acre backyard. This is a perfect home for hosting gatherings or simply unwinding after a long day! The Landing features low HOA Fees, a Clubhouse & Community Pool! You will love this Rehoboth location as it is situated centrally between the Rehoboth & Lewes beaches, with quick access to the Junction Breakwater Trail, the Rehoboth Bay, Rehoboth Boardwalk, as well as all of the areas Award-Winning dining, tax-free shopping, and more! Don't miss out on this fantastic opportunity! Call today to schedule your tour. One-year minimum rental period.
Location
State DE
County Sussex
Area Lewes Rehoboth Hundred (31009)
Zoning AR-1
Rooms
Main Level Bedrooms 3
Interior
Hot Water Propane
Heating Heat Pump(s)
Cooling Ceiling Fan(s), Central A/C
Flooring Carpet, Ceramic Tile, Laminated
Heat Source Propane - Metered
Exterior
Exterior Feature Deck(s), Enclosed
Garage Additional Storage Area, Garage - Front Entry, Inside Access, Oversized
Garage Spaces 2.0
Amenities Available Club House, Pool - Outdoor
Water Access N
Roof Type Architectural Shingle
Accessibility 2+ Access Exits
Porch Deck(s), Enclosed
Attached Garage 2
Total Parking Spaces 2
Garage Y
Building
Story 1
Foundation Crawl Space
Sewer Public Sewer
Water Public
Architectural Style Ranch/Rambler
Level or Stories 1
Additional Building Above Grade, Below Grade
New Construction N
Schools
High Schools Cape Henlopen
School District Cape Henlopen
Others
HOA Fee Include Common Area Maintenance,Road Maintenance,Snow Removal
Senior Community No
Tax ID 334-12.00-413.00
Ownership Fee Simple
SqFt Source Estimated
Acceptable Financing Cash, Conventional, FHA
Listing Terms Cash, Conventional, FHA
Financing Cash,Conventional,FHA
Special Listing Condition Standard
Read Less Info
Want to know what your home might be worth? Contact us for a FREE valuation!

Our team is ready to help you sell your home for the highest possible price ASAP

Bought with ROB BURTON • RE/MAX Realty Group Rehoboth

"My job is to find and attract mastery-based agents to the office, protect the culture, and make sure everyone is happy! "





