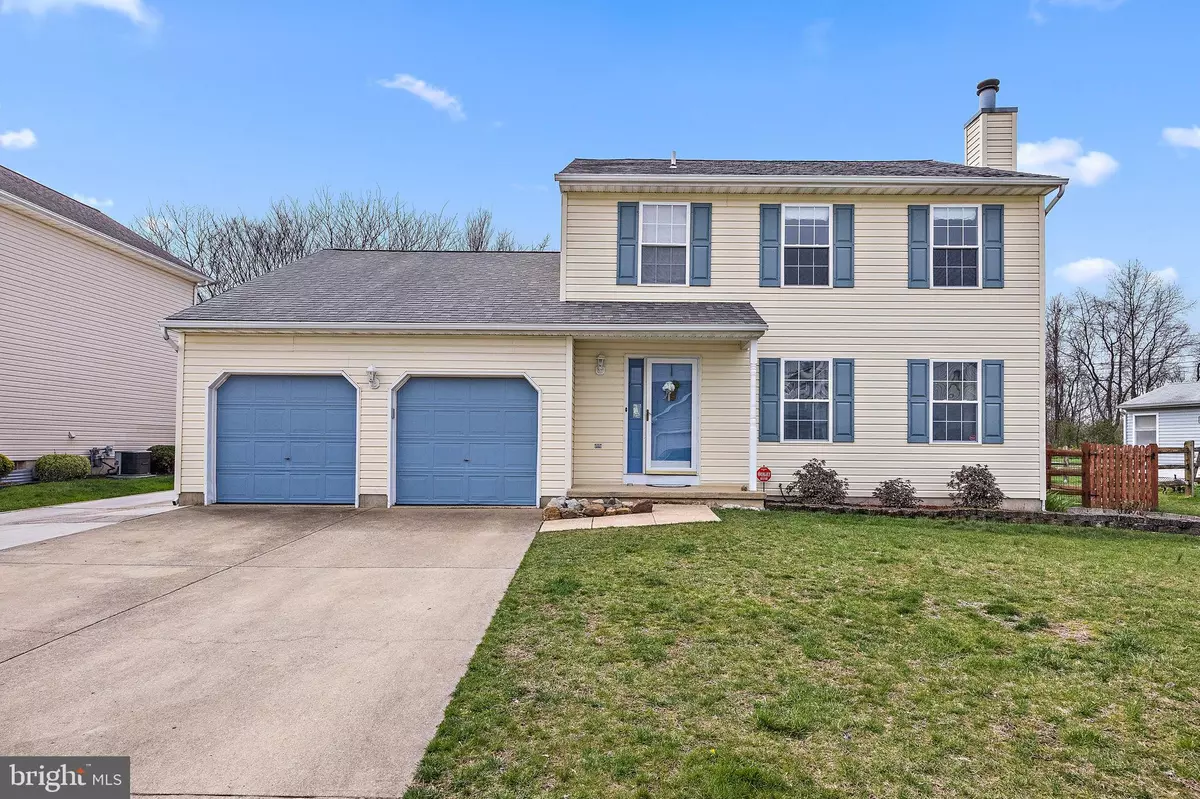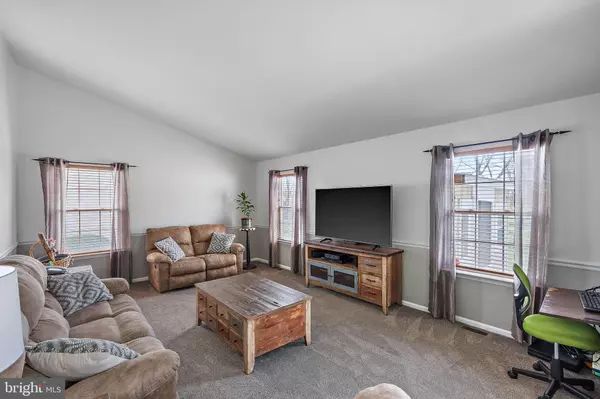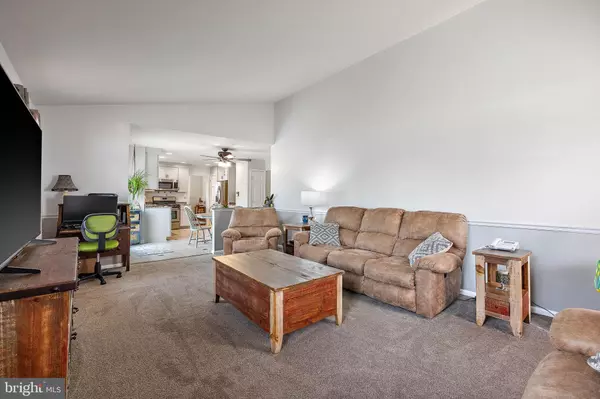$425,000
$385,000
10.4%For more information regarding the value of a property, please contact us for a free consultation.
3 Beds
3 Baths
2,225 SqFt
SOLD DATE : 05/20/2024
Key Details
Sold Price $425,000
Property Type Single Family Home
Sub Type Detached
Listing Status Sold
Purchase Type For Sale
Square Footage 2,225 sqft
Price per Sqft $191
Subdivision Rutledge
MLS Listing ID DENC2058566
Sold Date 05/20/24
Style Colonial
Bedrooms 3
Full Baths 2
Half Baths 1
HOA Fees $15/ann
HOA Y/N Y
Abv Grd Liv Area 1,706
Originating Board BRIGHT
Year Built 1997
Annual Tax Amount $2,197
Tax Year 2022
Lot Size 6,970 Sqft
Acres 0.16
Lot Dimensions 70.00 x 100.00
Property Description
Welcome to 104 Sweetbay Ln, a pristine 3 bed, 2.5 bath home offering an expansive living experience in New Castle, DE. This immaculate residence boasts a spacious layout, completed with polished hardwood floors and carpet. The home offers a two-car garage, fully finished basement, and top-to-bottom perfection. Step inside to discover a home that exudes both elegance and comfort, with ample natural light and multiple thoughtfully designed living spaces. The heart of the home is a perfect-sized kitchen, featuring modern appliances, ample counter space, and plenty of room for a kitchen table and chairs. Unwind in the hospitable living room, perfect for entertaining or cozy evenings in. The master suite offers a peaceful retreat, complete with a luxurious en-suite bath and ample closet space. Two additional bedrooms provide versatility for guests, a home office, or whatever suits your needs. Step outside to your private oasis – a large deck off the back invites you to soak in the serene surroundings and enjoy al fresco dining or simply relax in the fresh air. Conveniently located in a coveted neighborhood, this home is just moments away from local amenities, parks, and commuter routes. Don't miss the opportunity to make 104 Sweetbay Ln your own and experience the pinnacle of modern living in New Castle.
Location
State DE
County New Castle
Area New Castle/Red Lion/Del.City (30904)
Zoning NC6.5
Rooms
Basement Fully Finished
Interior
Interior Features Ceiling Fan(s), Kitchen - Table Space, Recessed Lighting
Hot Water Natural Gas
Heating Forced Air
Cooling Central A/C
Flooring Carpet, Hardwood
Fireplaces Number 1
Fireplaces Type Wood
Equipment Oven/Range - Gas, Refrigerator, Stainless Steel Appliances, Built-In Microwave, Dishwasher, Disposal
Furnishings No
Fireplace Y
Window Features Double Hung,Double Pane
Appliance Oven/Range - Gas, Refrigerator, Stainless Steel Appliances, Built-In Microwave, Dishwasher, Disposal
Heat Source Natural Gas
Laundry Basement
Exterior
Exterior Feature Deck(s)
Parking Features Garage - Front Entry
Garage Spaces 2.0
Fence Wood
Water Access N
Roof Type Shingle
Accessibility 2+ Access Exits
Porch Deck(s)
Attached Garage 2
Total Parking Spaces 2
Garage Y
Building
Story 2
Foundation Concrete Perimeter
Sewer Public Sewer
Water Public
Architectural Style Colonial
Level or Stories 2
Additional Building Above Grade, Below Grade
Structure Type Dry Wall
New Construction N
Schools
School District Colonial
Others
HOA Fee Include Common Area Maintenance
Senior Community No
Tax ID 10-049.40-002
Ownership Fee Simple
SqFt Source Assessor
Acceptable Financing Negotiable
Listing Terms Negotiable
Financing Negotiable
Special Listing Condition Standard
Read Less Info
Want to know what your home might be worth? Contact us for a FREE valuation!

Our team is ready to help you sell your home for the highest possible price ASAP

Bought with Delisia Lynette Inge • BHHS Fox & Roach - Hockessin
"My job is to find and attract mastery-based agents to the office, protect the culture, and make sure everyone is happy! "






