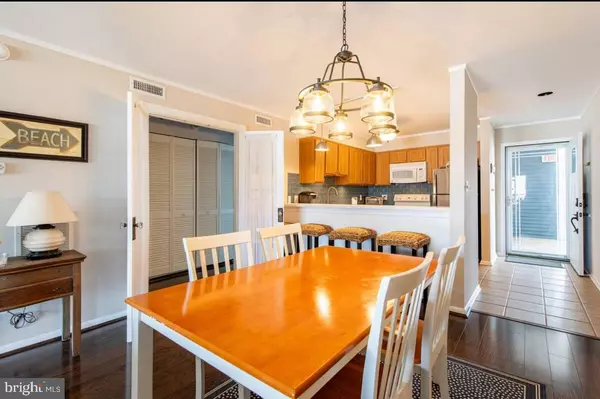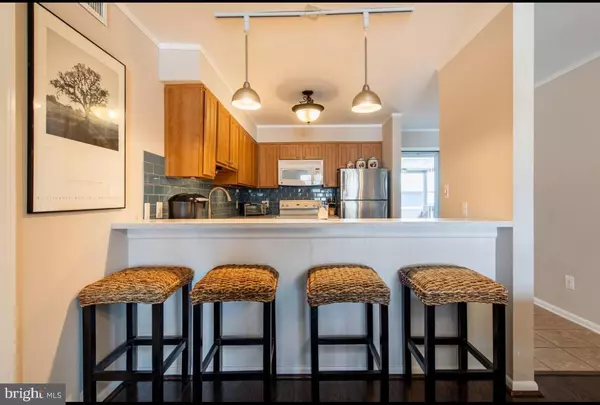$520,000
$520,000
For more information regarding the value of a property, please contact us for a free consultation.
2 Beds
2 Baths
936 SqFt
SOLD DATE : 05/20/2024
Key Details
Sold Price $520,000
Property Type Condo
Sub Type Condo/Co-op
Listing Status Sold
Purchase Type For Sale
Square Footage 936 sqft
Price per Sqft $555
Subdivision None Available
MLS Listing ID DESU2059352
Sold Date 05/20/24
Style Contemporary
Bedrooms 2
Full Baths 2
Condo Fees $711/qua
HOA Y/N N
Abv Grd Liv Area 936
Originating Board BRIGHT
Year Built 1985
Annual Tax Amount $894
Tax Year 2023
Lot Dimensions 0.00 x 0.00
Property Description
Just Listed! Conveniently located east of Route One! For the money, you won't find a Rehoboth condo closer to the beach. This sought-after, well-maintained, corner unit, top floor 2-bedroom, 2-bathroom condo is being sold furnished, turnkey, and ready to enjoy. It offers a peaceful setting, pool, grilling area, bike storage, and 2 assigned parking spots. The community of Henlopen Station is a 20 min walk, 10 min bike ride, or 5 min drive to the beach, boardwalk, shopping, restaurants, and everything Rehoboth Beach has to offer. Entering into the home you will be welcomed to an airy, light-filled living and dining area extending into a covered patio overlooking the pool. The primary bedroom features an in-suite bathroom with the standing shower. The guest bedroom is next to the second full bathroom with a tub. You also have a dedicated laundry space and owner's closet. Great rental history, and an amazing getaway place. Grab it before rates go down and price go up!
Location
State DE
County Sussex
Area Lewes Rehoboth Hundred (31009)
Zoning C-1
Rooms
Other Rooms Living Room, Dining Room, Primary Bedroom, Bedroom 2, Kitchen, Primary Bathroom
Main Level Bedrooms 2
Interior
Hot Water Electric
Heating Central
Cooling Central A/C
Equipment Dryer, Microwave, Oven/Range - Electric, Refrigerator, Washer
Fireplace N
Appliance Dryer, Microwave, Oven/Range - Electric, Refrigerator, Washer
Heat Source Electric
Exterior
Parking On Site 2
Utilities Available Cable TV Available
Amenities Available Picnic Area, Pool - Outdoor
Water Access N
Accessibility None
Garage N
Building
Story 1
Unit Features Garden 1 - 4 Floors
Sewer Public Sewer
Water Public
Architectural Style Contemporary
Level or Stories 1
Additional Building Above Grade, Below Grade
New Construction N
Schools
Middle Schools Cape Henlopen
High Schools Cape Henlopen
School District Cape Henlopen
Others
Pets Allowed Y
HOA Fee Include Ext Bldg Maint,Lawn Maintenance,Pool(s),Reserve Funds,Road Maintenance,Snow Removal
Senior Community No
Tax ID 334-13.20-33.00-302D
Ownership Condominium
Acceptable Financing Cash, Conventional
Listing Terms Cash, Conventional
Financing Cash,Conventional
Special Listing Condition Standard
Pets Description No Pet Restrictions
Read Less Info
Want to know what your home might be worth? Contact us for a FREE valuation!

Our team is ready to help you sell your home for the highest possible price ASAP

Bought with Jennifer J Lee • BHHS Fox & Roach-Greenville

"My job is to find and attract mastery-based agents to the office, protect the culture, and make sure everyone is happy! "






