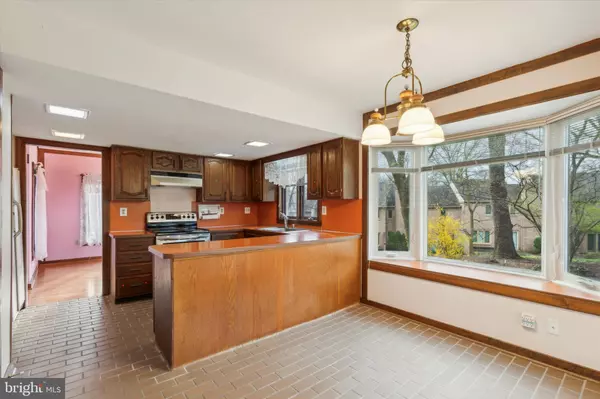$631,000
$600,000
5.2%For more information regarding the value of a property, please contact us for a free consultation.
3 Beds
3 Baths
2,594 SqFt
SOLD DATE : 05/22/2024
Key Details
Sold Price $631,000
Property Type Townhouse
Sub Type End of Row/Townhouse
Listing Status Sold
Purchase Type For Sale
Square Footage 2,594 sqft
Price per Sqft $243
Subdivision Chesterbrook
MLS Listing ID PACT2063718
Sold Date 05/22/24
Style Colonial
Bedrooms 3
Full Baths 2
Half Baths 1
HOA Fees $160/mo
HOA Y/N Y
Abv Grd Liv Area 2,194
Originating Board BRIGHT
Year Built 1983
Annual Tax Amount $6,443
Tax Year 2023
Lot Size 6,587 Sqft
Acres 0.15
Lot Dimensions 0.00 x 0.00
Property Description
Unique vintage vibe in this wonderful end unit townhouse that was originally the sample home back in the 1980's! If vintage is not your thing, you will be pleased by all of the other highly desirable features that makes this home's value ageless. These would include being an end unit with three sides of windows making it much brighter and airier than most townhouses. It has hardwood floors, two fireplaces, first floor study/library, large primary bathroom, convenient second floor laundry room, and a finished walkout basement. Plus, it is located in Chesterbrook which has been rated one of the top places to live due to it's convenient location with access to many restaurants, great shopping districts, and top rated & award winning schools. It is also updated with a high efficiency gas heater, central air, gas hot water heater, 4-5 year old deck, and more. Don't miss an opportunity to make some equity while updating this property's style into your own.
Location
State PA
County Chester
Area Tredyffrin Twp (10343)
Zoning RESIDENTIAL
Rooms
Other Rooms Great Room
Basement Walkout Level, Partially Finished
Interior
Hot Water Natural Gas
Heating Forced Air
Cooling Central A/C
Fireplaces Number 2
Fireplace Y
Heat Source Natural Gas
Laundry Upper Floor
Exterior
Garage Garage - Front Entry
Garage Spaces 1.0
Waterfront N
Water Access N
Accessibility None
Parking Type Parking Lot, Attached Garage
Attached Garage 1
Total Parking Spaces 1
Garage Y
Building
Story 2
Foundation Concrete Perimeter
Sewer Public Sewer
Water Public
Architectural Style Colonial
Level or Stories 2
Additional Building Above Grade, Below Grade
New Construction N
Schools
Middle Schools Valley Forge
High Schools Conestoga Senior
School District Tredyffrin-Easttown
Others
Pets Allowed Y
HOA Fee Include Common Area Maintenance,Lawn Maintenance,Snow Removal,Road Maintenance
Senior Community No
Tax ID 43-05F-0091
Ownership Fee Simple
SqFt Source Assessor
Acceptable Financing Cash, Conventional, FHA
Listing Terms Cash, Conventional, FHA
Financing Cash,Conventional,FHA
Special Listing Condition Standard
Pets Description Cats OK, Dogs OK
Read Less Info
Want to know what your home might be worth? Contact us for a FREE valuation!

Our team is ready to help you sell your home for the highest possible price ASAP

Bought with Brett Furman • RE/MAX Classic

"My job is to find and attract mastery-based agents to the office, protect the culture, and make sure everyone is happy! "






