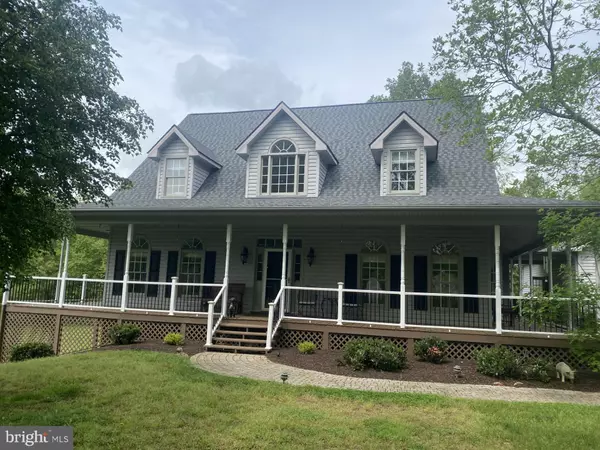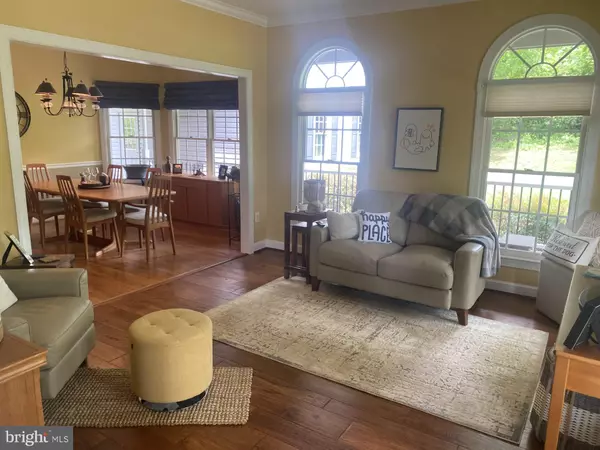$1,000,000
$995,000
0.5%For more information regarding the value of a property, please contact us for a free consultation.
4 Beds
5 Baths
3,858 SqFt
SOLD DATE : 05/21/2024
Key Details
Sold Price $1,000,000
Property Type Single Family Home
Sub Type Detached
Listing Status Sold
Purchase Type For Sale
Square Footage 3,858 sqft
Price per Sqft $259
Subdivision Blackwell
MLS Listing ID VAFQ2012338
Sold Date 05/21/24
Style Colonial,Cape Cod,Other
Bedrooms 4
Full Baths 4
Half Baths 1
HOA Y/N N
Abv Grd Liv Area 2,648
Originating Board BRIGHT
Year Built 2001
Annual Tax Amount $7,345
Tax Year 2022
Lot Size 5.749 Acres
Acres 5.75
Property Description
Serene Cozy Country Estate on 5.75 Acres – Just 45 Minutes from DC
Nestled on a sprawling 5.75-acre parcel in the heart of Fauquier County, this immaculate 4-bedroom, 4.5-bathroom home offers the perfect blend of modern comfort and rural charm. Only 2.5 miles to bustling route 29.
Key Features:
Stunning Location: A park-like setting with mature trees, a holding pond, and two storage sheds. Enjoy the serenity of a quiet cul-de-sac while still being close to I-66, Rt. 29, and Rt. 17 for easy commuting to DC. Old Town Warrenton is just a short drive away, with shops, unique boutiques, grocery stores, banks, schools, parks, restaurants, wineries, hospital, courts and stunning country mountain vistas.
Immaculate Condition: This home boasts a brand-new 50-year warranty roof (installed January 2024), fresh Agreeable Gray paint (in lower level) (Sherwin Williams), and meticulous upkeep throughout.
Spacious Interior: The two-story foyer welcomes you into a grand living space, highlighted by a two-story great room with a stone fireplace. The main-level primary suite features a jetted soaking tub, a separate glass shower, and dual walk-in closets. Hardwood flooring flows through the main areas, while the kitchen shines with granite countertops and stainless steel appliances.
Gourmet Kitchen: The spacious kitchen is a chef's dream, complete with granite countertops, stainless steel high end appliances (Thermador & GE Profile), gas cooking, and ample storage.
Outdoor Oasis: A wrap-around porch, screened-in patio, and full walk-out basement offer multiple options for relaxation and entertaining amidst the serene landscape. No HOA, no Covenants, no restrictions :) Make it your own private "farmette"... Bow hunt, fish in pond, create your picture perfect country living paradise,
Additional Amenities: A buried propane tank powers the gas cooking, furnace, and fireplace for efficiency and convenience. The oversized three-car garage features a convenient breezeway connection.
Don't miss this rare opportunity to own a private oasis with all the modern comforts, yet just a short drive from the nation's capital. Schedule your showing today!
Location
State VA
County Fauquier
Zoning RA
Rooms
Other Rooms Dining Room, Primary Bedroom, Bedroom 2, Bedroom 3, Bedroom 4, Kitchen, Game Room, Den, Foyer, Breakfast Room, 2nd Stry Fam Rm, Laundry, Loft, Mud Room, Bathroom 2, Primary Bathroom, Half Bath, Screened Porch
Basement Connecting Stairway, Daylight, Full, Heated, Improved, Interior Access, Outside Entrance, Poured Concrete, Rear Entrance, Walkout Level, Windows, Other, Fully Finished
Main Level Bedrooms 1
Interior
Interior Features Attic, Breakfast Area, Built-Ins, Carpet, Ceiling Fan(s), Crown Moldings, Dining Area, Entry Level Bedroom, Family Room Off Kitchen, Floor Plan - Open, Formal/Separate Dining Room, Kitchen - Gourmet, Kitchen - Island, Kitchen - Eat-In, Kitchen - Table Space, Primary Bath(s), Recessed Lighting, Soaking Tub, Stall Shower, Tub Shower, Upgraded Countertops, Walk-in Closet(s), Window Treatments, Wood Floors, Other
Hot Water Propane
Cooling Ceiling Fan(s), Central A/C, Heat Pump(s), Programmable Thermostat, Zoned
Flooring Carpet, Ceramic Tile, Concrete, Engineered Wood, Hardwood
Fireplaces Number 1
Fireplaces Type Gas/Propane, Mantel(s), Stone, Other
Equipment Built-In Microwave, Cooktop, Dishwasher, Disposal, Dryer - Front Loading, Extra Refrigerator/Freezer, Icemaker, Oven - Wall, Refrigerator, Stainless Steel Appliances, Washer - Front Loading, Water Heater
Furnishings No
Fireplace Y
Window Features Double Hung,Screens,Sliding,Storm,Transom
Appliance Built-In Microwave, Cooktop, Dishwasher, Disposal, Dryer - Front Loading, Extra Refrigerator/Freezer, Icemaker, Oven - Wall, Refrigerator, Stainless Steel Appliances, Washer - Front Loading, Water Heater
Heat Source Propane - Owned
Laundry Basement, Dryer In Unit, Main Floor, Washer In Unit
Exterior
Exterior Feature Breezeway, Deck(s), Porch(es), Screened, Wrap Around
Parking Features Additional Storage Area, Garage - Side Entry, Garage Door Opener, Inside Access, Other
Garage Spaces 23.0
Fence Invisible
Utilities Available Cable TV, Electric Available, Propane, Under Ground, Other
Water Access N
View Garden/Lawn, Pond, Scenic Vista, Trees/Woods, Other
Roof Type Architectural Shingle
Accessibility None
Porch Breezeway, Deck(s), Porch(es), Screened, Wrap Around
Attached Garage 3
Total Parking Spaces 23
Garage Y
Building
Lot Description Cul-de-sac, Cleared, Front Yard, Landscaping, No Thru Street, Pond, Premium, Private, Rear Yard, Rural, SideYard(s), Unrestricted, Other
Story 3
Foundation Concrete Perimeter, Slab
Sewer On Site Septic, Approved System, Gravity Sept Fld
Water Well, Private, Within 50 FT
Architectural Style Colonial, Cape Cod, Other
Level or Stories 3
Additional Building Above Grade, Below Grade
Structure Type 2 Story Ceilings,Dry Wall,Vaulted Ceilings
New Construction N
Schools
School District Fauquier County Public Schools
Others
Pets Allowed Y
Senior Community No
Tax ID 6985-87-7955
Ownership Fee Simple
SqFt Source Assessor
Security Features Smoke Detector,Electric Alarm,Security System
Acceptable Financing Cash, Conventional, USDA, VA, VHDA, Other
Horse Property N
Listing Terms Cash, Conventional, USDA, VA, VHDA, Other
Financing Cash,Conventional,USDA,VA,VHDA,Other
Special Listing Condition Standard
Pets Allowed No Pet Restrictions
Read Less Info
Want to know what your home might be worth? Contact us for a FREE valuation!

Our team is ready to help you sell your home for the highest possible price ASAP

Bought with Dana S Elam • Pearson Smith Realty, LLC
"My job is to find and attract mastery-based agents to the office, protect the culture, and make sure everyone is happy! "






