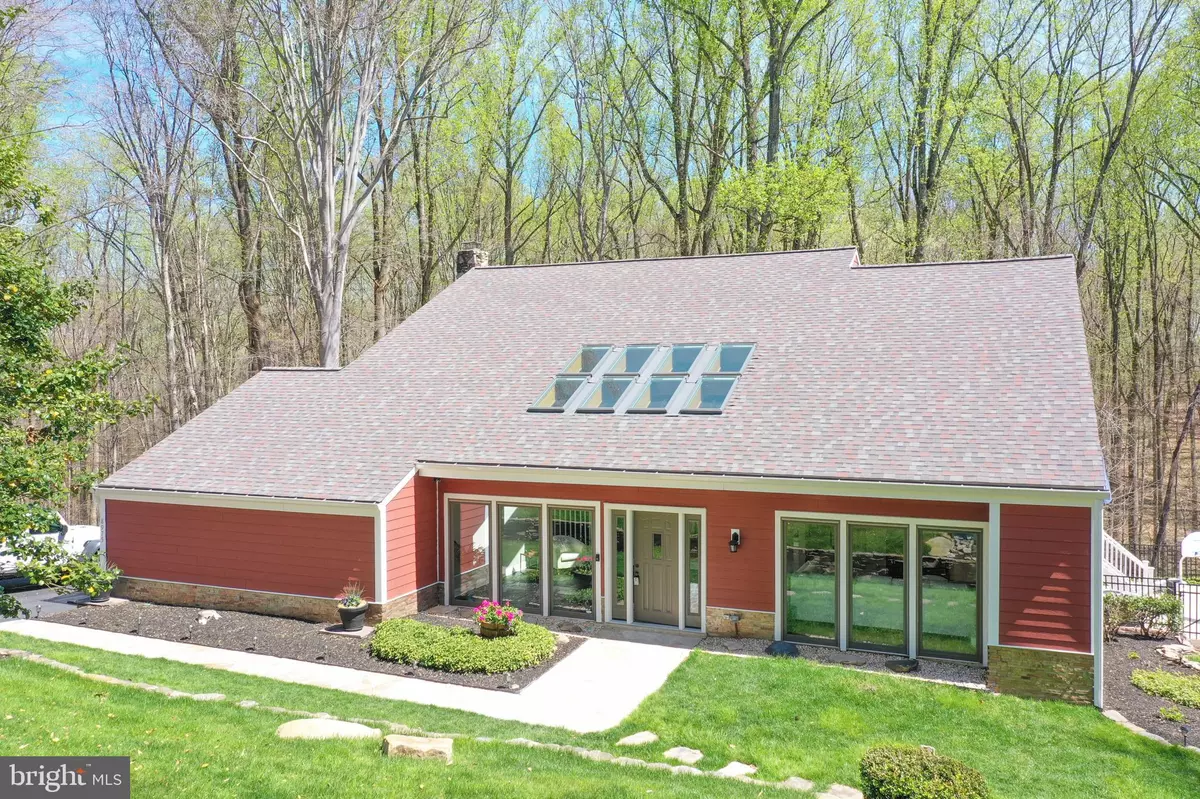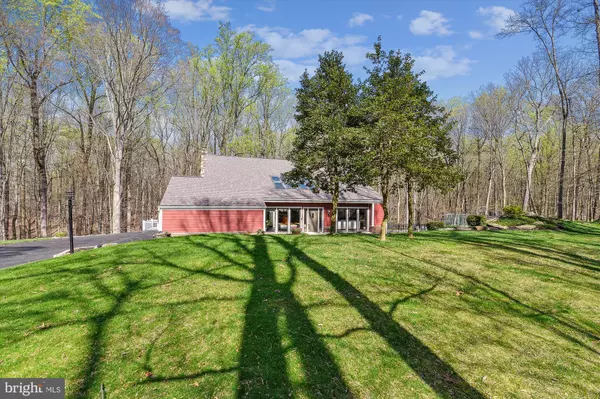$1,150,000
$1,050,000
9.5%For more information regarding the value of a property, please contact us for a free consultation.
5 Beds
4 Baths
4,362 SqFt
SOLD DATE : 05/21/2024
Key Details
Sold Price $1,150,000
Property Type Single Family Home
Sub Type Detached
Listing Status Sold
Purchase Type For Sale
Square Footage 4,362 sqft
Price per Sqft $263
Subdivision Patapsco Park Estates
MLS Listing ID MDHW2038554
Sold Date 05/21/24
Style Contemporary
Bedrooms 5
Full Baths 3
Half Baths 1
HOA Y/N N
Abv Grd Liv Area 3,362
Originating Board BRIGHT
Year Built 1988
Annual Tax Amount $11,394
Tax Year 2023
Lot Size 1.730 Acres
Acres 1.73
Property Description
OFFER DEADLINE - MONDAY, APRIL 22ND AT NOON
This incredible and comfortable contemporary home is situated on a stunning 1.75 acre lot in desirable Patapsco Estates. This light-filled interior is complemented with high ceilings, a sprawling interior, and abundant upgrades including replaced 50 year roof. The spacious entryway is highlighted by 8 skylights, dramatic vaulted ceilings, and entry to the unique living and entertainment spaces. The chef's kitchen features upgraded granite, backsplash, custom cabinetry, and a large center island with second sink and gas cooking. Two custom fireplaces frame the expansive family and living spaces. The main level opens to the three season porch leading to the spacious composite deck with stunning wooded views in every direction. The upper level features an impressive owner's suite with vaulted ceilings, hardwood floors, generously sized walk-in closet, French doors to private deck with gorgeous wooded views, and attached updated owner's bath with double granite vanity and large walk-in shower. All other bedrooms are of comfortable size with ample closet space. There is a unique walk-in attic space for abundance of storage. The lower level features a fantastic recreation space with full sized windows and recessed lighting, as well as a full bath, and a fifth bedroom. This level walks out to a very private backyard area showcasing an amazing in-ground, salt water pool with expansive hardscape – all backing to mature trees and overlooking acres of Patapsco
State Park. This special property is exceptional inside and out, providing luxury and comfort in a gorgeous idyllic setting.
Location
State MD
County Howard
Zoning R20
Rooms
Other Rooms Living Room, Dining Room, Primary Bedroom, Bedroom 2, Bedroom 3, Bedroom 4, Bedroom 5, Kitchen, Foyer, Study, Laundry, Recreation Room, Bathroom 2, Bathroom 3, Primary Bathroom, Half Bath, Screened Porch
Basement Connecting Stairway, Daylight, Full, Fully Finished, Rear Entrance, Sump Pump
Interior
Interior Features Attic, Built-Ins, Ceiling Fan(s), Dining Area, Floor Plan - Open, Formal/Separate Dining Room, Kitchen - Eat-In, Kitchen - Gourmet, Kitchen - Island, Kitchen - Table Space, Primary Bath(s), Recessed Lighting, Skylight(s), Stall Shower, Tub Shower, Upgraded Countertops, Walk-in Closet(s), Wood Floors
Hot Water Electric
Heating Central
Cooling Central A/C, Ceiling Fan(s)
Flooring Ceramic Tile, Hardwood, Luxury Vinyl Plank
Fireplaces Number 2
Fireplaces Type Gas/Propane, Stone, Wood
Equipment Built-In Microwave, Cooktop, Dishwasher, Disposal, Dryer - Front Loading, Extra Refrigerator/Freezer, Icemaker, Oven - Double, Oven - Wall, Refrigerator, Stainless Steel Appliances, Stove, Washer
Fireplace Y
Window Features Screens,Skylights
Appliance Built-In Microwave, Cooktop, Dishwasher, Disposal, Dryer - Front Loading, Extra Refrigerator/Freezer, Icemaker, Oven - Double, Oven - Wall, Refrigerator, Stainless Steel Appliances, Stove, Washer
Heat Source Propane - Owned
Laundry Has Laundry, Dryer In Unit, Washer In Unit, Main Floor
Exterior
Exterior Feature Deck(s), Enclosed
Parking Features Garage - Side Entry, Garage Door Opener
Garage Spaces 4.0
Fence Rear, Wrought Iron
Pool Heated, In Ground, Saltwater
Water Access N
View Garden/Lawn, Trees/Woods
Roof Type Asphalt
Accessibility None
Porch Deck(s), Enclosed
Road Frontage Easement/Right of Way
Attached Garage 2
Total Parking Spaces 4
Garage Y
Building
Lot Description Backs to Trees, Cul-de-sac, Landscaping, No Thru Street, Partly Wooded, Rear Yard, Trees/Wooded, Backs - Parkland
Story 3
Foundation Block
Sewer Public Sewer
Water Public
Architectural Style Contemporary
Level or Stories 3
Additional Building Above Grade, Below Grade
Structure Type Vaulted Ceilings
New Construction N
Schools
Elementary Schools St. Johns Lane
Middle Schools Patapsco
High Schools Mt. Hebron
School District Howard County Public School System
Others
Senior Community No
Tax ID 1402291762
Ownership Fee Simple
SqFt Source Assessor
Security Features Main Entrance Lock,Smoke Detector
Special Listing Condition Standard
Read Less Info
Want to know what your home might be worth? Contact us for a FREE valuation!

Our team is ready to help you sell your home for the highest possible price ASAP

Bought with Jeffrey M Leikin • JML Realty, LLC.
"My job is to find and attract mastery-based agents to the office, protect the culture, and make sure everyone is happy! "






