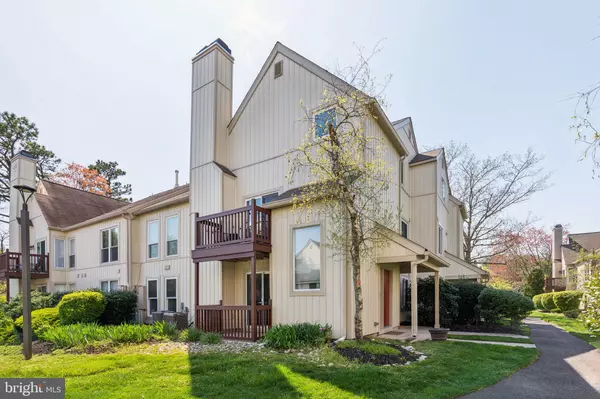$230,000
$214,900
7.0%For more information regarding the value of a property, please contact us for a free consultation.
1 Bed
1 Bath
765 SqFt
SOLD DATE : 05/20/2024
Key Details
Sold Price $230,000
Property Type Condo
Sub Type Condo/Co-op
Listing Status Sold
Purchase Type For Sale
Square Footage 765 sqft
Price per Sqft $300
Subdivision Woodlake Kings Grant
MLS Listing ID NJBL2063216
Sold Date 05/20/24
Style Unit/Flat
Bedrooms 1
Full Baths 1
Condo Fees $233/mo
HOA Y/N N
Abv Grd Liv Area 765
Originating Board BRIGHT
Year Built 1985
Annual Tax Amount $4,317
Tax Year 2023
Lot Dimensions 0.00 x 0.00
Property Description
Welcome to 358 Woodlake Drive, a stunning residence in the heart of Marlton! This home boasts 1 bedroom, 1 bathroom, and spans 765 square feet of living space. Step inside and you'll be greeted by brand new luxury vinyl extra long, wide-plank floors spanning the entire home, except for the tiled laundry room. The three-year-old kitchen is adorned with sleek granite countertops, soft-close doors and drawers, stainless-steel appliances, and tons of white cabinetry for storage. The primary bedroom features a finished walk-in closet, complete with built-in shelving for effortless storage. The refreshed bathroom is complete with a reglazed tub, new vanity & top, and new light fixtures. Every detail has been thoughtfully considered, from the replaced interior doors with raised panel designs to the six-year-old furnace and AC, ensuring both style and functionality. The open-concept floor plan effortlessly connects the living spaces. Facing a courtyard, enjoy beautiful views! Situated in a highly desirable location, you'll enjoy easy access to a variety of amenities, schools, and transportation options, ensuring a convenient lifestyle. Schedule your showing today!
Location
State NJ
County Burlington
Area Evesham Twp (20313)
Zoning RD-1
Rooms
Main Level Bedrooms 1
Interior
Hot Water Natural Gas
Heating Forced Air
Cooling Central A/C
Equipment Built-In Microwave, Cooktop, Dryer, Dishwasher, Oven - Single, Washer, Refrigerator, Stove, Water Heater
Fireplace N
Appliance Built-In Microwave, Cooktop, Dryer, Dishwasher, Oven - Single, Washer, Refrigerator, Stove, Water Heater
Heat Source Natural Gas
Exterior
Garage Spaces 1.0
Amenities Available Bike Trail, Jog/Walk Path, Tennis Courts, Pool - Outdoor
Water Access N
Accessibility None
Total Parking Spaces 1
Garage N
Building
Story 1
Unit Features Garden 1 - 4 Floors
Foundation Slab
Sewer Public Sewer
Water Public
Architectural Style Unit/Flat
Level or Stories 1
Additional Building Above Grade, Below Grade
New Construction N
Schools
School District Evesham Township
Others
Pets Allowed Y
HOA Fee Include All Ground Fee,Common Area Maintenance,Lawn Maintenance,Pool(s),Snow Removal
Senior Community No
Tax ID 13-00051 47-00001-C0054
Ownership Condominium
Acceptable Financing Cash, Conventional, FHA, VA
Listing Terms Cash, Conventional, FHA, VA
Financing Cash,Conventional,FHA,VA
Special Listing Condition Standard
Pets Allowed Case by Case Basis
Read Less Info
Want to know what your home might be worth? Contact us for a FREE valuation!

Our team is ready to help you sell your home for the highest possible price ASAP

Bought with Tiffanie Hawley • Century 21 Action Plus Realty - Bordentown

"My job is to find and attract mastery-based agents to the office, protect the culture, and make sure everyone is happy! "






