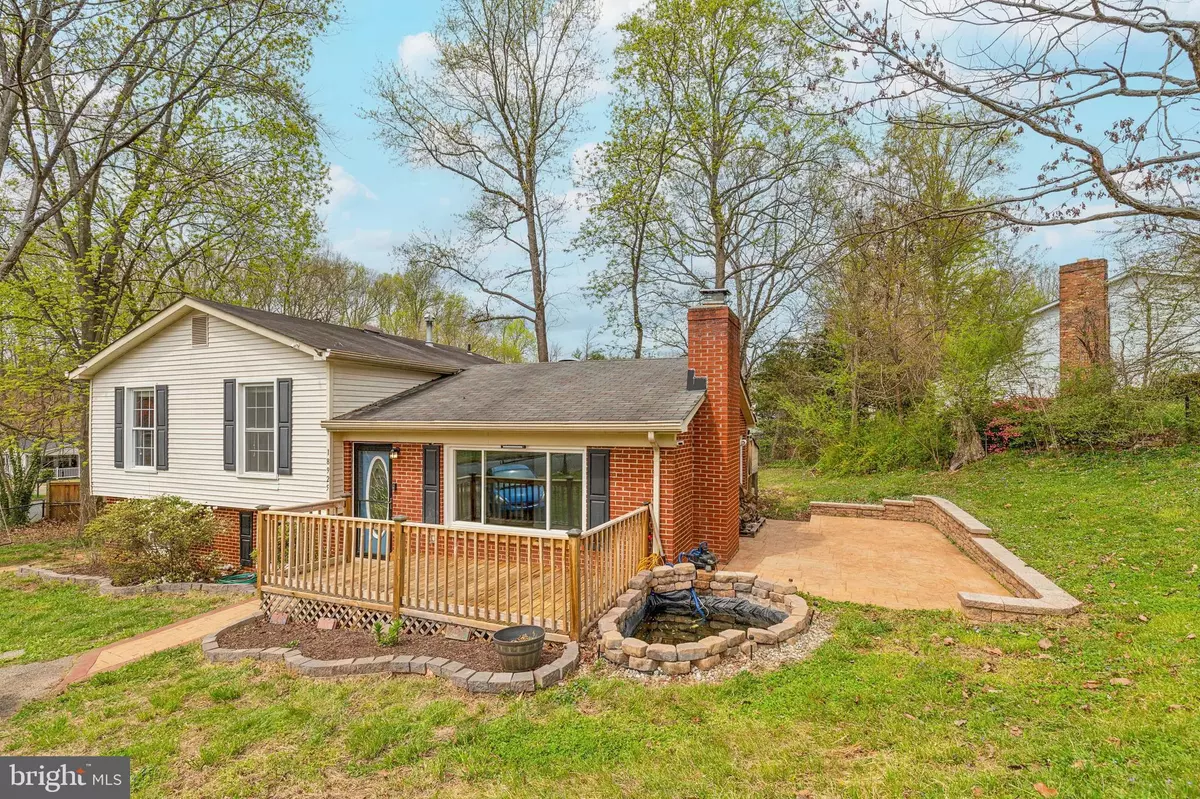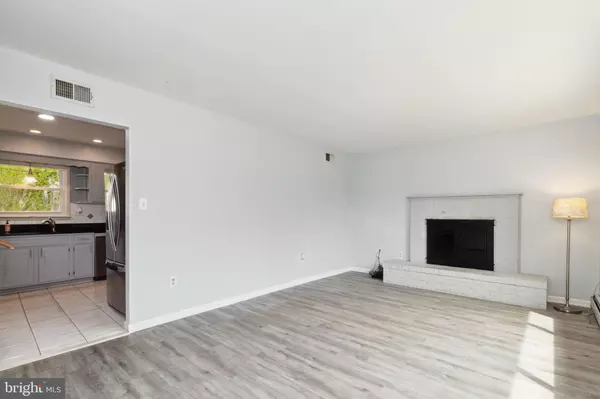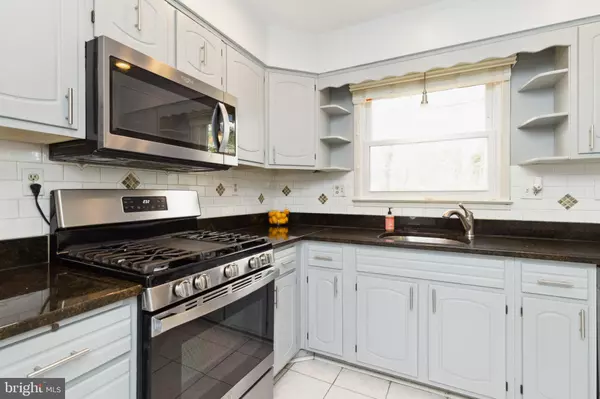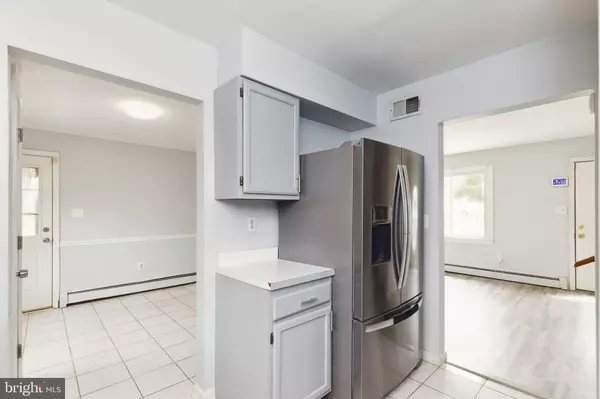$420,000
$420,000
For more information regarding the value of a property, please contact us for a free consultation.
4 Beds
2 Baths
1,775 SqFt
SOLD DATE : 05/16/2024
Key Details
Sold Price $420,000
Property Type Single Family Home
Sub Type Detached
Listing Status Sold
Purchase Type For Sale
Square Footage 1,775 sqft
Price per Sqft $236
Subdivision Barnette Forest
MLS Listing ID VAPW2068548
Sold Date 05/16/24
Style Split Level
Bedrooms 4
Full Baths 2
HOA Y/N N
Abv Grd Liv Area 1,150
Originating Board BRIGHT
Year Built 1968
Annual Tax Amount $3,546
Tax Year 2022
Lot Size 10,576 Sqft
Acres 0.24
Property Description
One of the few neighborhoods that has NO HOA!!! Minutes from Quantico Marine Base, I-95, and the VRE! Almost ½ an ACRE of Land Beautiful BRICK & Siding MULTI-LEVEL Home with a Great floorplan with nicely sized rooms. NO CARPET!! Large Front Porch Deck to relax on while you listen to the gentle sounds from the heart-shaped stocked fish pond. Family Room with Wood-Burning Fireplace off of kitchen. Newer Stainless steel appliances. Lower -Level Laundry Room leads into to backyard and enormous side yard. Stamped concrete patio is just off the dining area perfect for BBQ’s. Upstairs Primary Bedroom & Two additional bedrooms share the hall Full Bath. TheLower-Level has the 4th bedroom as well as a rec room , Full Bath and Large Laundry/utility room. Newer Gas Furnace with efficient baseboard heating as well as NEWER Central Air!!! Large sheds are perfect for storing lawn maintenance items. Enjoy your corner lot Home from now with all of the wonderful amenities the Area has to offer -from World Class Shopping and Dining at Stonebridge Potomac Town Center, Wegmans, and Potomac Mills Mall, ideally located Just a Quick Drive away!! Less than 5 miles to the VRE, a Great Commuter Location. Easy Access to I95, RTE 1, MCB Quantico, Metro bus, Park n Ride, take VRE to Ft Belvoir & Pentagon and new DOD Facilities, or catch the Commuter Bus to DC. So close to Parks, Potomac River, & Quantico hiking trails
Location
State VA
County Prince William
Zoning R4
Rooms
Other Rooms Dining Room, Primary Bedroom, Bedroom 2, Bedroom 3, Bedroom 4, Kitchen, Family Room, Laundry, Recreation Room, Full Bath
Basement Connecting Stairway, Daylight, Full, Full, Fully Finished, Heated, Improved, Interior Access, Walkout Level, Windows
Interior
Interior Features Attic, Ceiling Fan(s), Dining Area, Floor Plan - Traditional, Kitchen - Gourmet, Pantry, Recessed Lighting
Hot Water Natural Gas
Heating Baseboard - Hot Water
Cooling Central A/C
Flooring Laminate Plank
Fireplaces Number 1
Fireplaces Type Wood
Equipment Dishwasher, Disposal, Dryer, Exhaust Fan, Oven/Range - Gas, Refrigerator, Washer
Furnishings No
Fireplace Y
Window Features Vinyl Clad,Energy Efficient
Appliance Dishwasher, Disposal, Dryer, Exhaust Fan, Oven/Range - Gas, Refrigerator, Washer
Heat Source Electric, Natural Gas
Laundry Basement, Dryer In Unit, Has Laundry, Lower Floor, Washer In Unit
Exterior
Exterior Feature Patio(s), Porch(es)
Garage Spaces 2.0
Fence Fully, Rear
Utilities Available Cable TV Available, Electric Available, Natural Gas Available, Phone Available, Sewer Available, Water Available
Waterfront N
Water Access N
View Garden/Lawn, Street, Trees/Woods
Roof Type Shingle
Accessibility None
Porch Patio(s), Porch(es)
Total Parking Spaces 2
Garage N
Building
Lot Description Corner, Backs to Trees, Front Yard, Rear Yard, SideYard(s)
Story 3
Foundation Concrete Perimeter
Sewer Public Sewer
Water Public
Architectural Style Split Level
Level or Stories 3
Additional Building Above Grade, Below Grade
Structure Type Dry Wall
New Construction N
Schools
Elementary Schools Triangle
Middle Schools Graham Park
High Schools Potomac
School District Prince William County Public Schools
Others
Senior Community No
Tax ID 8288-01-6096
Ownership Fee Simple
SqFt Source Assessor
Security Features Electric Alarm
Acceptable Financing Cash, Conventional, FHA, VA, Other
Horse Property N
Listing Terms Cash, Conventional, FHA, VA, Other
Financing Cash,Conventional,FHA,VA,Other
Special Listing Condition Standard
Read Less Info
Want to know what your home might be worth? Contact us for a FREE valuation!

Our team is ready to help you sell your home for the highest possible price ASAP

Bought with Jason Cheperdak • Samson Properties

"My job is to find and attract mastery-based agents to the office, protect the culture, and make sure everyone is happy! "






