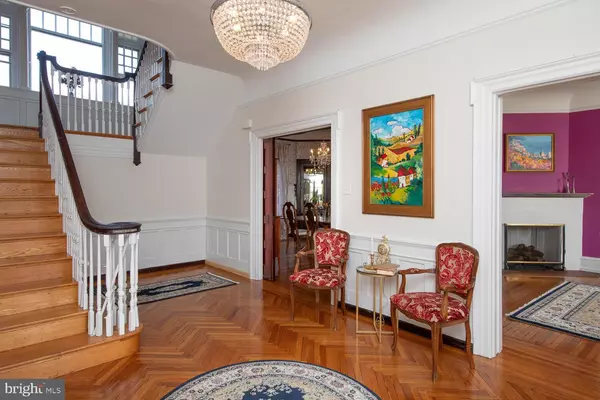$885,000
$885,000
For more information regarding the value of a property, please contact us for a free consultation.
6 Beds
4 Baths
4,582 SqFt
SOLD DATE : 05/16/2024
Key Details
Sold Price $885,000
Property Type Single Family Home
Sub Type Detached
Listing Status Sold
Purchase Type For Sale
Square Footage 4,582 sqft
Price per Sqft $193
Subdivision Mt Airy (West)
MLS Listing ID PAPH2334662
Sold Date 05/16/24
Style Georgian,Colonial
Bedrooms 6
Full Baths 4
HOA Y/N N
Abv Grd Liv Area 4,582
Originating Board BRIGHT
Year Built 1925
Annual Tax Amount $11,821
Tax Year 2022
Lot Size 0.567 Acres
Acres 0.57
Lot Dimensions 72.00 x 210.00
Property Description
Hurry to explore this stately Georgian 6 Bedroom, 4 Bathroom home in the Historic Pelham District of Mount Airy. As one descends through the curve of Pelham Road the blue majesty of the house is striking. A corner property, the house sits well back from the street on a half acre, unusually large for the city. This neighborhood recognized Blue House has elegant formal rooms but retains cozy charm. The front entry way features a mosaic tile floor, built-in bench seating, and leaded glass side panels framing both inner and outer front doors. The spacious Foyer’s recently refinished hardwood floors lead to a grand staircase. On one side of the Foyer rests the living room , with a gas fireplace. Mirrored on the foyer’s opposite side is a formal Parlor, with sliding pocket doors, leaded glass windows and a decorative fireplace. The Kitchen was recently updated with upgraded appliances, a breakfast bar and eat-in area. Adjacent to the Kitchen, and leading to the formal Dining Room, is a convenient Butler’s pantry which includes a wine fridge and plenty of cabinets for storage. The Dining Room itself contains built-in corner cabinets and a floor to ceiling walk-through window (jib window) leading to the Sunroom, a favorite space for the owner’s children. Back at the Kitchen, French doors lead to a Laundry and Mud Room. The Mud Room has its own full bath for the gardener’s convenience. Scaling the front staircase (there is another former servant’s access from the Kitchen to the 3rd floor) one passes by large windows which stream natural light as one mounts to the 2nd floor. The Primary Suite is huge with plenty of closets. The sellers intended to complete a remodel of the Primary Bath, but life had other plans for them. There is an adjoining Sitting Room/Bedroom, with a glorious Bay Window. The back staircase from the Kitchen leads to the 3rd floor with several more Bedrooms which also in the past have served as Offices and Playrooms. More storage space is provided with a walk-in closet and space under the eaves of this elegant home. The Basement, with tremendous space and clearance, would be suitable for creating a family room. The homeowners installed a new roof and all new electric wiring through out. Not only is Mount Airy itself without peer in Philadelphia, it lies within easy access of Chestnut Hill, trains, and Center City.
Location
State PA
County Philadelphia
Area 19119 (19119)
Zoning RSD3
Rooms
Basement Outside Entrance, Windows
Interior
Hot Water Natural Gas
Heating Hot Water
Cooling Window Unit(s), Ductless/Mini-Split
Fireplaces Number 1
Fireplace Y
Heat Source Natural Gas
Laundry Main Floor
Exterior
Garage Garage - Rear Entry
Garage Spaces 4.0
Waterfront N
Water Access N
Accessibility None
Parking Type Detached Garage, Driveway, On Street
Total Parking Spaces 4
Garage Y
Building
Story 3
Foundation Stone
Sewer Public Sewer
Water Public
Architectural Style Georgian, Colonial
Level or Stories 3
Additional Building Above Grade, Below Grade
New Construction N
Schools
School District The School District Of Philadelphia
Others
Pets Allowed Y
Senior Community No
Tax ID 223100100
Ownership Fee Simple
SqFt Source Assessor
Acceptable Financing Conventional, Cash
Listing Terms Conventional, Cash
Financing Conventional,Cash
Special Listing Condition Standard
Pets Description No Pet Restrictions
Read Less Info
Want to know what your home might be worth? Contact us for a FREE valuation!

Our team is ready to help you sell your home for the highest possible price ASAP

Bought with Marie E Meglio • RE/MAX One Realty

"My job is to find and attract mastery-based agents to the office, protect the culture, and make sure everyone is happy! "






