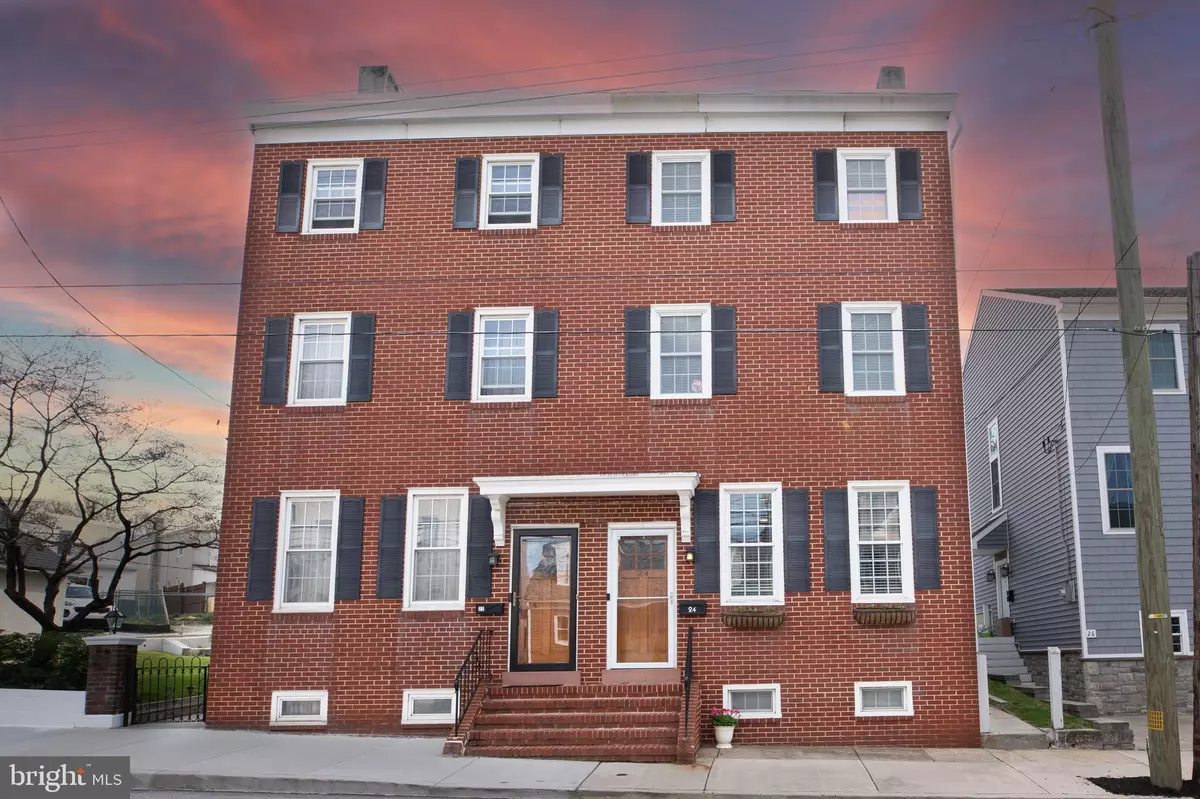$440,000
$379,900
15.8%For more information regarding the value of a property, please contact us for a free consultation.
4 Beds
3 Baths
2,014 SqFt
SOLD DATE : 05/15/2024
Key Details
Sold Price $440,000
Property Type Single Family Home
Sub Type Twin/Semi-Detached
Listing Status Sold
Purchase Type For Sale
Square Footage 2,014 sqft
Price per Sqft $218
Subdivision None Available
MLS Listing ID PAMC2100524
Sold Date 05/15/24
Style Colonial
Bedrooms 4
Full Baths 2
Half Baths 1
HOA Y/N N
Abv Grd Liv Area 2,014
Originating Board BRIGHT
Year Built 1900
Annual Tax Amount $3,689
Tax Year 2022
Lot Size 2,600 Sqft
Acres 0.06
Lot Dimensions 24.00 x 0.00
Property Description
OFFER DEADLINE: Monday, Apr 15th @ NOON | WELCOME HOME !!!! 24 W 5th Street in the heart of Bridgeport Boro is located within Highly Desirable Upper Merion School District and has everything you've been looking for!!! Tons of natural light floods this Four Story, Semi-Detached Twin. The Charming Brick Facade, High Ceilings and Warm Hardwoods Welcome You into your future home! Upon entering you'll find board-n-batten accent wall with hooks for a catch-all space. The foyer seamlessly blends the open concept living/dining room for a cohesive family space. Powder room is located on Main level as well, just off the dining room which features a tray ceiling lighting detail. Modern Updated Kitchen with White Cabinets and Stainless Steel Appliances has been renovated during ownership includes New Cabinets, Tiled Backsplash, Flooring and the replacement of an aged gas line under the kitchen --- nothing like owning a home that is both updated and safe!!! On Second floor you'll find the Primary Ensuite and a "den/bonus room" that is currently being used as a home office. Your future work from home space was renovated in March of 2021 and features New Flooring and Custom Wall-to-Wall Built In Desk. Finishing off the 2nd Floor is the Oversized Primary Ensuite which is bathed in Natural Light on a Sunny Day. Primary Bathroom features a Large Stall Shower and 60" single bowl vanity, as well as a Boudoir Vanity, great for storage/another space to get ready. 3rd Floor features (2) additional bedrooms with a shared 4 piece hall bath. The 4th bedroom is located on the 4th Floor. Unfinished basement offers ton of storage and features French Drain System, Sump Pump, Upgraded Radon Mitigation System (Aug 2020), Brand New Water Heater (March 2024), and Two Zone Central Air. Close proximity to Bridgeport Train Station part of the Regional Rail: Norristown High Speed Line and other forms of public transportation. Easy access to major roadways including: 76, 476, 202 and PA Turnpike. Hop-skip away from King of Prussia's restaurants, shopping and casino. Outdoor enthusiasts? Schuylkill River Trail and Valley Forge National Park are calling your name! Schedule your Showing Today or attend (1) of our (2) Open Houses this weekend, scheduled for: Saturday, Apr 13th and Sunday, Apr 14th-- both from 11 AM - 1 PM. You deserve a home where you aren't compromising anything on your list and I'm sure 24 W 5th Street will meet all the criteria!!!!
Location
State PA
County Montgomery
Area Bridgeport Boro (10602)
Zoning R2
Rooms
Other Rooms Living Room, Dining Room, Primary Bedroom, Bedroom 2, Bedroom 4, Kitchen, Den, Basement, Laundry, Bathroom 2, Bathroom 3, Primary Bathroom
Basement Full, Unfinished, Sump Pump, Drainage System
Interior
Interior Features Built-Ins, Ceiling Fan(s), Chair Railings, Combination Dining/Living, Dining Area, Formal/Separate Dining Room, Primary Bath(s), Recessed Lighting, Upgraded Countertops, Wainscotting, Window Treatments, Wood Floors
Hot Water Natural Gas
Heating Radiator, Steam, Baseboard - Electric
Cooling Central A/C
Flooring Ceramic Tile, Carpet, Hardwood
Equipment Built-In Microwave, Dishwasher, Dryer, Stainless Steel Appliances, Washer, Disposal
Fireplace N
Appliance Built-In Microwave, Dishwasher, Dryer, Stainless Steel Appliances, Washer, Disposal
Heat Source Natural Gas, Electric
Laundry Main Floor
Exterior
Exterior Feature Patio(s)
Water Access N
View Garden/Lawn
Roof Type Shingle
Accessibility None
Porch Patio(s)
Garage N
Building
Lot Description Rear Yard, SideYard(s)
Story 4
Foundation Other
Sewer Public Sewer
Water Public
Architectural Style Colonial
Level or Stories 4
Additional Building Above Grade
New Construction N
Schools
Elementary Schools Bridgeport
Middle Schools Upper Merion
High Schools Upper Merion
School District Upper Merion Area
Others
Senior Community No
Tax ID 02-00-01492-009
Ownership Fee Simple
SqFt Source Assessor
Acceptable Financing Cash, Conventional, FHA, PHFA, Negotiable
Listing Terms Cash, Conventional, FHA, PHFA, Negotiable
Financing Cash,Conventional,FHA,PHFA,Negotiable
Special Listing Condition Standard
Read Less Info
Want to know what your home might be worth? Contact us for a FREE valuation!

Our team is ready to help you sell your home for the highest possible price ASAP

Bought with Domenic Robert Puglia • Keller Williams Main Line
"My job is to find and attract mastery-based agents to the office, protect the culture, and make sure everyone is happy! "






