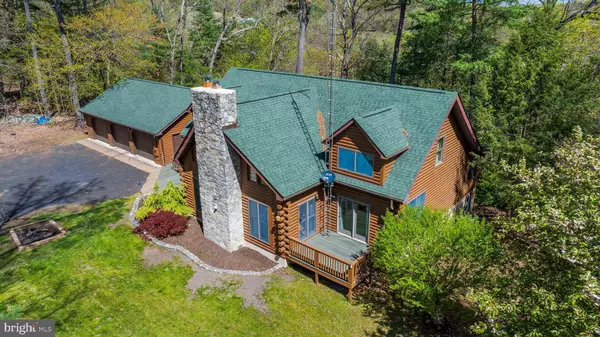$635,500
$625,000
1.7%For more information regarding the value of a property, please contact us for a free consultation.
3 Beds
3 Baths
2,940 SqFt
SOLD DATE : 05/15/2024
Key Details
Sold Price $635,500
Property Type Single Family Home
Sub Type Detached
Listing Status Sold
Purchase Type For Sale
Square Footage 2,940 sqft
Price per Sqft $216
Subdivision None Available
MLS Listing ID WVBE2028822
Sold Date 05/15/24
Style Contemporary
Bedrooms 3
Full Baths 2
Half Baths 1
HOA Y/N N
Abv Grd Liv Area 2,940
Originating Board BRIGHT
Year Built 1994
Annual Tax Amount $2,357
Tax Year 2022
Lot Size 4.100 Acres
Acres 4.1
Property Description
A true Dream Home for the person who craves the quiet serenity of being surrounded by nature yet also wants the perks of modern upgrades. Nestled away on just over 4 wooded acres with a lovely creek winding through, you're sure to love everything this home has to offer. This contemporary log style home welcomes you inside with extensive wide plank hardwood floors and exposed ceiling beams that give a warm and cozy feel, but also offers plenty of living space to spread out. The large family room is sure to be the main gathering place with its 2-story vaulted ceiling, stone mantle fire place, and gorgeous windows that let the sunlight flow in. The half-bath is just off of the family room. Just a few steps away is the kitchen that will make anyone's inner chef beyond impressed! Boasting a gas range with commercial hood, built in steamer, teppanyaki grill, built in convection and conventional dual ovens, dish washer, dish drawer (ideal for washing smaller loads), and MANY more bells and whistles! This is the spot that will be the heart of your home and the envy of your friends and family. The attached dining area makes entertaining a breeze. At the other end of this floor is the Master Bedroom Suite...and the word impressive doesn't even touch it. The bedroom itself has french doors that step out onto your private deck where you can sit with a good book or relax and take in the beauty of your private paradise. The Master Bathroom boasts an antique style bathtub that will help soak away the worries of your day. There is also a large stall shower, plenty of vanity space, attached walk-in closet with custom shelving, and laundry room. Upstairs you'll find two additional bedrooms with vaulted ceilings, full bathroom, and loft style sitting room that overlooks the family room below. There is also easy access to the attic area that makes storage a breeze. The basement is not finished, but offers additional storage or can easily be turned into future living space. Here you'll find a cast iron wood burning stove, active radon system, water treatment system, and UV system for the well water. Outside is just as impressive as inside with a large wrap-around deck and a breezeway that attaches to the oversized 3-car garage. The garage also has a small hen house built in with easy access for you from inside the garage and access to the outdoors for chickens. There are so many more amenities and upgrades! Homes like this truly only come along once in a lifetime. Schedule your tour today!
Location
State WV
County Berkeley
Zoning 101
Rooms
Other Rooms Living Room, Dining Room, Primary Bedroom, Sitting Room, Bedroom 2, Bedroom 3, Kitchen, Basement, Laundry, Primary Bathroom, Full Bath
Basement Unfinished
Main Level Bedrooms 1
Interior
Interior Features Floor Plan - Open, Ceiling Fan(s), Combination Kitchen/Dining, Entry Level Bedroom, Exposed Beams, Kitchen - Gourmet, Kitchen - Island, Primary Bath(s), Soaking Tub, Stall Shower, Tub Shower, Walk-in Closet(s), Wood Floors, Stove - Wood
Hot Water Electric
Heating Heat Pump(s)
Cooling Central A/C
Flooring Wood
Fireplaces Number 2
Equipment Built-In Range, Cooktop, Dishwasher, Extra Refrigerator/Freezer, Microwave, Oven - Double, Refrigerator, Stainless Steel Appliances, Oven/Range - Gas, Range Hood, Water Heater
Fireplace Y
Appliance Built-In Range, Cooktop, Dishwasher, Extra Refrigerator/Freezer, Microwave, Oven - Double, Refrigerator, Stainless Steel Appliances, Oven/Range - Gas, Range Hood, Water Heater
Heat Source Electric
Exterior
Exterior Feature Breezeway, Deck(s), Porch(es), Wrap Around
Parking Features Garage - Front Entry
Garage Spaces 3.0
Water Access N
View Trees/Woods
Roof Type Shingle
Accessibility None
Porch Breezeway, Deck(s), Porch(es), Wrap Around
Total Parking Spaces 3
Garage Y
Building
Lot Description Backs to Trees, Front Yard, Partly Wooded, Private, Secluded, SideYard(s), Stream/Creek, Trees/Wooded
Story 3
Foundation Permanent
Sewer On Site Septic
Water Well
Architectural Style Contemporary
Level or Stories 3
Additional Building Above Grade, Below Grade
Structure Type Beamed Ceilings,Log Walls,Vaulted Ceilings,Wood Walls,Wood Ceilings
New Construction N
Schools
School District Berkeley County Schools
Others
Senior Community No
Tax ID 04 19001500090000
Ownership Fee Simple
SqFt Source Estimated
Acceptable Financing Cash, Conventional, FHA, VA, USDA
Listing Terms Cash, Conventional, FHA, VA, USDA
Financing Cash,Conventional,FHA,VA,USDA
Special Listing Condition Standard
Read Less Info
Want to know what your home might be worth? Contact us for a FREE valuation!

Our team is ready to help you sell your home for the highest possible price ASAP

Bought with Trina M Wagner • Samson Properties

"My job is to find and attract mastery-based agents to the office, protect the culture, and make sure everyone is happy! "






