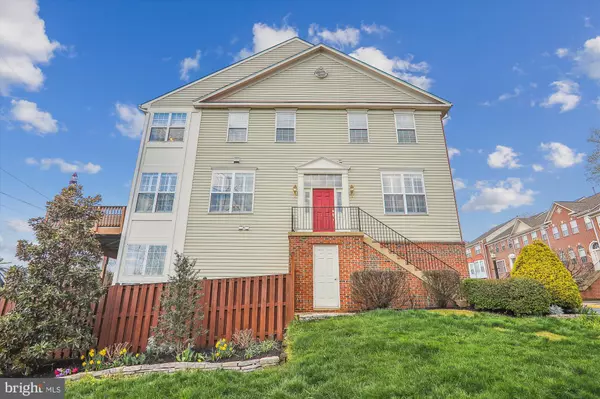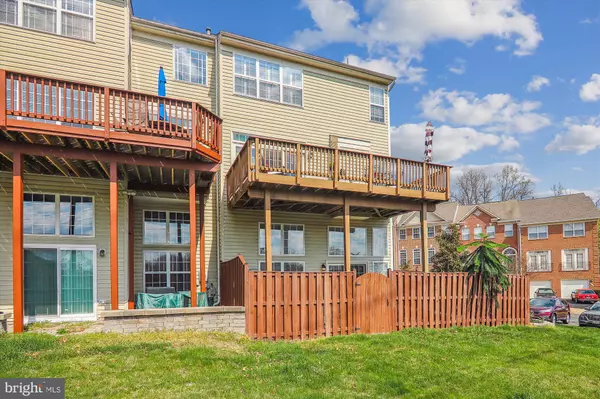$875,000
$875,000
For more information regarding the value of a property, please contact us for a free consultation.
3 Beds
4 Baths
2,112 SqFt
SOLD DATE : 05/10/2024
Key Details
Sold Price $875,000
Property Type Townhouse
Sub Type End of Row/Townhouse
Listing Status Sold
Purchase Type For Sale
Square Footage 2,112 sqft
Price per Sqft $414
Subdivision Governors Grove
MLS Listing ID VAFX2170612
Sold Date 05/10/24
Style Colonial
Bedrooms 3
Full Baths 2
Half Baths 2
HOA Fees $98/qua
HOA Y/N Y
Abv Grd Liv Area 2,112
Originating Board BRIGHT
Year Built 2000
Annual Tax Amount $8,167
Tax Year 2023
Lot Size 2,791 Sqft
Acres 0.06
Property Description
Welcome to 5615 Governors Pond Circle. This light filled end unit is perfectly situated in the Governors Grove Community welcoming in the morning sun with its eastern exposure and light on 3 sides. As you step inside you are wowed by the traditional yet open floor plan on the main level with hardwood floors through out this level. To your right you will find a formal living and dining room featuring beautiful crown molding and wainscotting. The 2 spaces are defined by lovely columns. On your left is an inviting family room with a gas fireplace that flows into the kitchen and separate breakfast area. The kitchen has been updated with a lovely oversized subway tile backsplash, granite counters and newer cabinets. An inviting deck just off of the breakfast area overlooks the community tennis courts and tot lot. The main level also offers a convenient half bath.
As you ascend the stairs to the upper level you will discover 3 bedrooms. The primary suite has hardwood floors and a vaulted ceiling. The walk-in closet is absolutely divine! The spa-like primary bath has been recently renovated with a new jacuzzi tub, a walk-in shower with glass doors and beautiful tile work along with a double vanity. The other 2 bedrooms have just been freshly painted and had new carpet installed. They both have large closets as well. The upstairs hall bath has also been recently renovated with new flooring, a double vanity , mirror and light fixtures.
The lower level recreation room will wow you with its large windows, high ceilings and French doors overlooking the lower patio. There is a gas fireplace that is flanked by beautiful built-ins. The space is large enough to allow for both a home office and an inviting sitting area around the fireplace. You will find both the laundry room and a second half bath on this level as well. The access to the 2 car garage is also from the lower level.
The location is unbeatable with easy access to both commuter routes and the Huntington Metro Station. One additional perk found in this home are views from the balcony of fireworks displays from 3 different jurisdictions.
Location
State VA
County Fairfax
Zoning 308
Rooms
Basement Daylight, Full, Connecting Stairway, Fully Finished, Garage Access, Interior Access, Improved, Outside Entrance, Walkout Level, Windows
Interior
Interior Features Breakfast Area, Built-Ins, Carpet, Ceiling Fan(s), Chair Railings, Combination Dining/Living, Crown Moldings, Dining Area, Family Room Off Kitchen, Floor Plan - Open, Primary Bath(s), Upgraded Countertops, Wood Floors, Walk-in Closet(s)
Hot Water Natural Gas
Cooling Central A/C, Ceiling Fan(s)
Fireplaces Number 2
Fireplaces Type Mantel(s), Gas/Propane
Equipment Built-In Microwave, Dishwasher, Disposal, Dryer, Exhaust Fan, Oven/Range - Gas, Refrigerator, Washer
Fireplace Y
Appliance Built-In Microwave, Dishwasher, Disposal, Dryer, Exhaust Fan, Oven/Range - Gas, Refrigerator, Washer
Heat Source Natural Gas
Exterior
Parking Features Garage - Front Entry, Garage Door Opener, Inside Access
Garage Spaces 4.0
Amenities Available Tennis Courts, Tot Lots/Playground
Water Access N
Accessibility None
Attached Garage 2
Total Parking Spaces 4
Garage Y
Building
Story 3
Foundation Block
Sewer Public Sewer
Water Public
Architectural Style Colonial
Level or Stories 3
Additional Building Above Grade, Below Grade
New Construction N
Schools
School District Fairfax County Public Schools
Others
Pets Allowed Y
HOA Fee Include Road Maintenance,Snow Removal,Common Area Maintenance
Senior Community No
Tax ID 0822 22 0142
Ownership Fee Simple
SqFt Source Assessor
Special Listing Condition Standard
Pets Allowed Cats OK, Dogs OK
Read Less Info
Want to know what your home might be worth? Contact us for a FREE valuation!

Our team is ready to help you sell your home for the highest possible price ASAP

Bought with Patricia Collins • KW United
"My job is to find and attract mastery-based agents to the office, protect the culture, and make sure everyone is happy! "






