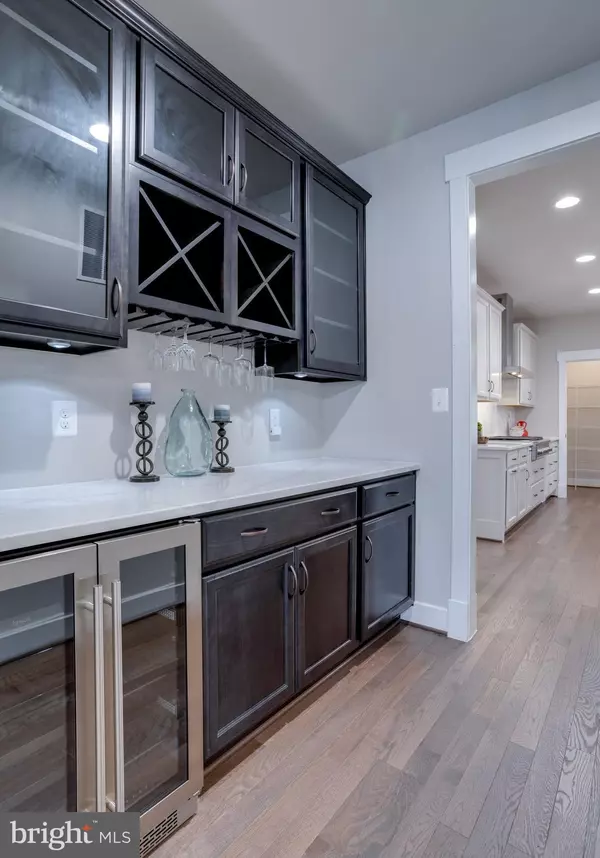$1,899,888
$1,899,888
For more information regarding the value of a property, please contact us for a free consultation.
7 Beds
6 Baths
6,678 SqFt
SOLD DATE : 05/02/2024
Key Details
Sold Price $1,899,888
Property Type Single Family Home
Sub Type Detached
Listing Status Sold
Purchase Type For Sale
Square Footage 6,678 sqft
Price per Sqft $284
Subdivision Wakefield Forest
MLS Listing ID VAFX2170318
Sold Date 05/02/24
Style Craftsman,Transitional
Bedrooms 7
Full Baths 5
Half Baths 1
HOA Y/N N
Abv Grd Liv Area 4,545
Originating Board BRIGHT
Year Built 2021
Annual Tax Amount $17,806
Tax Year 2023
Lot Size 0.649 Acres
Acres 0.65
Property Description
What a breathtaking transformation this Wakefield Forest/Woodson HS Pyramid home set on a .65 acre lot has undergone with great attention to detail and sparing no expense … this is most definitely a MUST see! Walk in and admire the wire-brush finished walnut colored hardwood flooring that, upon entry, sets the elegant tone for this luxurious open space concept home. Simonton energy star double hung, LoE and Argon Gas filled glass windows showcase the gracious landscaping done as well as the park like wooded views. Main level includes a home office or library, dining area, living and family rooms, and the focal point and heart of this home, the gourmet chef's dream kitchen. It is anchored by a oversized beautiful quartz topped island and countertops and includes a Stainless Steel GE Cafe 6 burner gas stove, microwave/convection double wall ovens, two regularly sized and beverage refrigerators, high quality kitchen cabinets, and a large Prolific Stainless Kohler sink with multi-accessory features. The main level also includes a bedroom with ensuite full bath, a guest half bath, a great mud room with a large farm sink, washer and dryer, and access to the maintenance free Trex deck. The upper level comprises of a master suite with master bath, secondary bedrooms with an ensuite and jack and jill baths, a fifth bedroom with a half bath, and an upper level laundry room . The very spacious lower level recreational area includes a kitchenette, a 7th bedroom with full bath, a media room, den, or workout room, all brightly lit with natural light from windows and walk out to patio and wide spaced, grassy side yard. Dual zone HVAC, energy efficient home with energy efficient windows with lifetime warranty, and quality insulation not just in the home but in the high ceiling, 3 car garage. This home is in very close proximity to Lake Accotink Park, NOVA Community College, and major traffic arteries as I-495 and I-95 and the myriad shopping, entertaining, and restaurant options available in nearby Tysons Corner and Mosaic District. This GORGEOUS home will keep surprising you in delightful ways … make it yours!
Location
State VA
County Fairfax
Zoning 110
Rooms
Other Rooms Living Room, Dining Room, Primary Bedroom, Bedroom 4, Bedroom 5, Kitchen, Family Room, Laundry, Office, Recreation Room, Storage Room, Bedroom 6, Primary Bathroom, Full Bath, Half Bath, Additional Bedroom
Basement Connecting Stairway, Daylight, Full, Full, Fully Finished, Heated, Improved, Interior Access, Outside Entrance, Side Entrance, Walkout Level, Windows
Main Level Bedrooms 1
Interior
Interior Features Breakfast Area, Butlers Pantry, Dining Area, Entry Level Bedroom, Family Room Off Kitchen, Floor Plan - Open, Formal/Separate Dining Room, Kitchen - Eat-In, Kitchen - Gourmet, Kitchen - Island, Kitchen - Table Space, Primary Bath(s), Recessed Lighting, Soaking Tub, Upgraded Countertops, Walk-in Closet(s), Window Treatments
Hot Water Electric
Heating Heat Pump(s), Zoned
Cooling Central A/C, Zoned
Fireplaces Number 1
Fireplaces Type Screen
Equipment Built-In Microwave, Dryer, Washer, Dishwasher, Disposal, Refrigerator, Icemaker, Stove, Oven - Wall
Fireplace Y
Window Features Energy Efficient
Appliance Built-In Microwave, Dryer, Washer, Dishwasher, Disposal, Refrigerator, Icemaker, Stove, Oven - Wall
Heat Source Electric, Natural Gas
Laundry Main Floor, Upper Floor
Exterior
Exterior Feature Deck(s), Patio(s)
Parking Features Garage - Front Entry, Garage Door Opener
Garage Spaces 9.0
Water Access N
View Trees/Woods
Accessibility None
Porch Deck(s), Patio(s)
Attached Garage 3
Total Parking Spaces 9
Garage Y
Building
Story 3
Foundation Other
Sewer Public Sewer
Water Public
Architectural Style Craftsman, Transitional
Level or Stories 3
Additional Building Above Grade, Below Grade
New Construction N
Schools
Elementary Schools Wakefield Forest
Middle Schools Frost
High Schools Woodson
School District Fairfax County Public Schools
Others
Senior Community No
Tax ID 0701 02 0186
Ownership Fee Simple
SqFt Source Assessor
Security Features Electric Alarm
Special Listing Condition Standard
Read Less Info
Want to know what your home might be worth? Contact us for a FREE valuation!

Our team is ready to help you sell your home for the highest possible price ASAP

Bought with Elizabeth A Saman • Realty ONE Group Capital
"My job is to find and attract mastery-based agents to the office, protect the culture, and make sure everyone is happy! "






