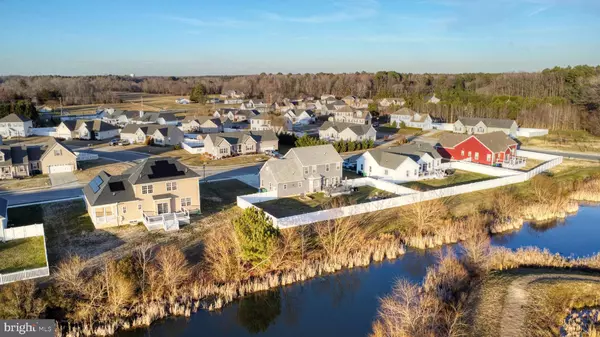$430,000
$419,900
2.4%For more information regarding the value of a property, please contact us for a free consultation.
4 Beds
3 Baths
2,191 SqFt
SOLD DATE : 04/23/2024
Key Details
Sold Price $430,000
Property Type Single Family Home
Sub Type Detached
Listing Status Sold
Purchase Type For Sale
Square Footage 2,191 sqft
Price per Sqft $196
Subdivision Weatherstonecrossing
MLS Listing ID DEKT2025126
Sold Date 04/23/24
Style Colonial
Bedrooms 4
Full Baths 2
Half Baths 1
HOA Fees $19/ann
HOA Y/N Y
Abv Grd Liv Area 2,191
Originating Board BRIGHT
Year Built 2020
Annual Tax Amount $1,101
Tax Year 2022
Lot Size 0.289 Acres
Acres 0.29
Lot Dimensions 105.00 x 120.00
Property Description
Welcome to this charming two-story home that perfectly blends style and functionality. Nestled in the established community of Weatherstone Crossing, this residence is a true gem. As you step inside, you’ll be greeted by an inviting and spacious first-story living area that seamlessly opens up to the stylish kitchen, which offers plenty of cabinets, ample counter space, and an inviting breakfast bar, perfect for entertaining. The floor plan encompasses 4 spacious bedrooms on the upper level. The owners’ suite is complete with a private master bath and a walk-in closet to ensure the owners have a private retreat for rest and relaxation! Step outside to the inviting outdoor deck, the perfect spot for enjoying your morning coffee or evening cocktails overlooking the large fenced-in backyard featuring a stylish firepit that beckons warmth and charm. It's the perfect setting for gathering, creating an inviting ambiance where stories and laughter intertwine with the flickering flames. And don’t forget the welcoming front porch, adding to the curb appeal of this home. Upgrade your storage game with a climate-controlled crawlspace perfect for all those totes, holiday decorations and so much more! Located just a hop, skip, and a jump away from a selection of premier schools, shopping, and restaurants galore, this home offers both convenience and comfort. Plus, you’re not far from beautiful beaches, making this the ideal place to call home. Don’t miss the opportunity to make this wonderful house your home sweet home!
Location
State DE
County Kent
Area Lake Forest (30804)
Zoning AC
Interior
Hot Water Propane
Heating Forced Air
Cooling Central A/C, Ceiling Fan(s)
Equipment Water Conditioner - Owned
Furnishings No
Fireplace N
Appliance Water Conditioner - Owned
Heat Source Propane - Leased
Laundry Hookup, Main Floor
Exterior
Exterior Feature Deck(s), Porch(es)
Garage Garage - Front Entry, Garage Door Opener, Inside Access
Garage Spaces 4.0
Fence Vinyl, Rear, Privacy
Waterfront N
Water Access N
Accessibility None
Porch Deck(s), Porch(es)
Parking Type Driveway, Attached Garage
Attached Garage 2
Total Parking Spaces 4
Garage Y
Building
Story 2
Foundation Block, Crawl Space
Sewer Public Sewer
Water Public
Architectural Style Colonial
Level or Stories 2
Additional Building Above Grade, Below Grade
New Construction N
Schools
School District Lake Forest
Others
Senior Community No
Tax ID SM-00-14002-02-3800-000
Ownership Fee Simple
SqFt Source Assessor
Acceptable Financing Cash, Conventional, FHA, VA, USDA
Listing Terms Cash, Conventional, FHA, VA, USDA
Financing Cash,Conventional,FHA,VA,USDA
Special Listing Condition Standard
Read Less Info
Want to know what your home might be worth? Contact us for a FREE valuation!

Our team is ready to help you sell your home for the highest possible price ASAP

Bought with Jenna A LaFermine • Burns & Ellis Realtors

"My job is to find and attract mastery-based agents to the office, protect the culture, and make sure everyone is happy! "






