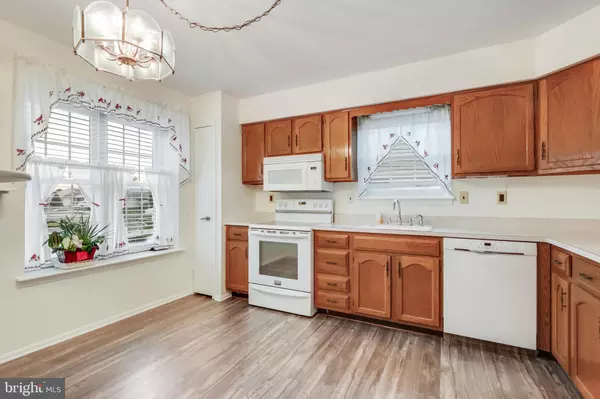$345,000
$349,900
1.4%For more information regarding the value of a property, please contact us for a free consultation.
2 Beds
2 Baths
1,331 SqFt
SOLD DATE : 04/30/2024
Key Details
Sold Price $345,000
Property Type Single Family Home
Sub Type Detached
Listing Status Sold
Purchase Type For Sale
Square Footage 1,331 sqft
Price per Sqft $259
Subdivision Holiday Village
MLS Listing ID NJBL2062524
Sold Date 04/30/24
Style Ranch/Rambler
Bedrooms 2
Full Baths 2
HOA Fees $133/mo
HOA Y/N Y
Abv Grd Liv Area 1,331
Originating Board BRIGHT
Year Built 1986
Annual Tax Amount $5,182
Tax Year 2023
Lot Size 6,168 Sqft
Acres 0.14
Lot Dimensions 0.00 x 0.00
Property Description
Open Houses for April 6 & 7 Cancelled. Welcome to Holiday Village, an exclusive 55+ community nestled in the highly sought-after area of Mount Laurel. This meticulously maintained home offers an unparalleled level of comfort and convenience. As you enter the foyer, you will be greeted by stunning new wood-look flooring, setting the tone for the rest of the home. This modern flooring not only adds a stylish flair but also offers durability and easy maintenance, perfect for high-traffic areas like the foyer and kitchen. Plus, with new carpeting throughout, this home offers a fresh and inviting atmosphere. The eat-in kitchen offers an abundance of cabinets, a pantry and ample storage for all your kitchen essentials, keeping everything meticulously organized and easily accessible. Newer white and bright appliances, adding a touch of modernity and sophistication to the space. A welcoming hub where family and friends can gather. The open floor plan seamlessly connects the dining room and living room areas, perfect for hosting gatherings and entertaining loved ones. Relaxation awaits in the cozy den area, ideal for unwinding with your favorite TV shows or enjoying quiet moments. Sliding doors lead out to the side yard, creating an inviting space for outdoor activities and BBQs, where memories are made with family and friends. Inviting en-suite primary bedroom boasting a spacious walk-in closet, providing ample storage for your belongings. Separate sink from the shower room makes for enhanced functionality and convenience. This thoughtful design feature ensures that morning routines and daily activities flow smoothly, allowing multiple occupants to use the bathroom space simultaneously without interruption. Down the hall is a generously sized second bedroom and a hallway full bathroom, ensuring privacy and functionality for residents and guests alike. The practicality of everyday living is elevated with a dedicated laundry room, adding ease to your daily routine. Holiday Village offers an array of community amenities, including an inviting in-ground pool, a clubhouse for social gatherings, fitness center and scenic walking trails that wind through the neighborhood, perfect for leisurely strolls and staying active. Conveniently located near shopping centers and all major highways, residents enjoy easy access to everyday conveniences and transportation routes. Plus, with Philadelphia and Atlantic City just a short distance away, endless entertainment and cultural experiences are within reach. Embrace the charm and convenience of south Jersey living in this wonderful community, where every day feels like a holiday. Experience the lifestyle of which you have always dreamed. Schedule your private showing today! All room sizes are approximate.
Location
State NJ
County Burlington
Area Mount Laurel Twp (20324)
Zoning RESID
Rooms
Other Rooms Living Room, Dining Room, Primary Bedroom, Kitchen, Family Room, Bedroom 1, Laundry
Main Level Bedrooms 2
Interior
Interior Features Attic, Carpet, Dining Area, Formal/Separate Dining Room, Kitchen - Eat-In, Pantry, Primary Bath(s), Walk-in Closet(s), Window Treatments
Hot Water Natural Gas
Heating Forced Air
Cooling Central A/C
Flooring Carpet, Laminated
Equipment Built-In Microwave, Built-In Range, Dishwasher, Dryer, Refrigerator, Washer, Water Heater, Oven/Range - Electric
Fireplace N
Window Features Double Pane
Appliance Built-In Microwave, Built-In Range, Dishwasher, Dryer, Refrigerator, Washer, Water Heater, Oven/Range - Electric
Heat Source Natural Gas
Laundry Main Floor
Exterior
Parking Features Garage - Front Entry, Garage Door Opener, Inside Access
Garage Spaces 3.0
Utilities Available Cable TV
Amenities Available Club House, Common Grounds, Community Center, Pool - Outdoor, Retirement Community, Swimming Pool, Tennis Courts, Fitness Center
Water Access N
Roof Type Architectural Shingle,Asphalt
Accessibility None
Attached Garage 1
Total Parking Spaces 3
Garage Y
Building
Lot Description Cul-de-sac, Front Yard, Rear Yard, SideYard(s), Level
Story 1
Foundation Slab
Sewer Public Sewer
Water Public
Architectural Style Ranch/Rambler
Level or Stories 1
Additional Building Above Grade, Below Grade
New Construction N
Schools
School District Mount Laurel Township Public Schools
Others
HOA Fee Include All Ground Fee,Common Area Maintenance,Lawn Care Front,Lawn Care Rear,Lawn Care Side,Lawn Maintenance,Management,Pool(s),Snow Removal
Senior Community Yes
Age Restriction 55
Tax ID 24-01507-00021
Ownership Fee Simple
SqFt Source Assessor
Acceptable Financing Cash, Conventional, FHA, VA
Listing Terms Cash, Conventional, FHA, VA
Financing Cash,Conventional,FHA,VA
Special Listing Condition Standard
Read Less Info
Want to know what your home might be worth? Contact us for a FREE valuation!

Our team is ready to help you sell your home for the highest possible price ASAP

Bought with Linda A Williams • Keller Williams Realty - Moorestown
"My job is to find and attract mastery-based agents to the office, protect the culture, and make sure everyone is happy! "






