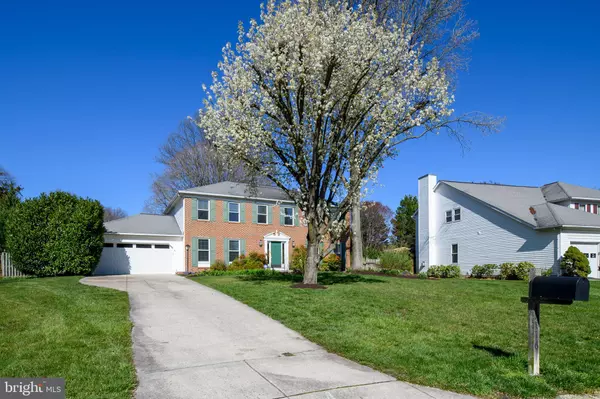$757,000
$775,000
2.3%For more information regarding the value of a property, please contact us for a free consultation.
5 Beds
4 Baths
3,447 SqFt
SOLD DATE : 04/30/2024
Key Details
Sold Price $757,000
Property Type Single Family Home
Sub Type Detached
Listing Status Sold
Purchase Type For Sale
Square Footage 3,447 sqft
Price per Sqft $219
Subdivision Chestnut Farms
MLS Listing ID MDHW2038282
Sold Date 04/30/24
Style Colonial
Bedrooms 5
Full Baths 3
Half Baths 1
HOA Y/N N
Abv Grd Liv Area 2,644
Originating Board BRIGHT
Year Built 1987
Annual Tax Amount $8,104
Tax Year 2023
Lot Size 0.326 Acres
Acres 0.33
Property Description
Welcome to Chestnut Farms located off the beaten path but so convenient to everything! This lovingly maintained and updated home is ready to move in with fresh paint and carpet. Enter through the center hall foyer with hardwood flooring that expands into both the dining and living rooms. The expansive kitchen is open to the family room and includes recent appliances, a large eating area and butlers pantry that also serves as a mudroom. Beyond the family room are french doors leading to a conditioned sunroom with additional wood burning stove and skylights which were replaced in 2018 along with the sunroom roof. The Sunroom leads to a patio and fire pit overlooking a beautifully landscaped and fenced private rear yard. The upper level has 5 bedrooms! Both the primary and one other bedroom have wood flooring with new carpet in the other 3. All bathrooms have been tastefully renovated. The lower level offers a huge family room/play/ recreation area along with an additional renovated full bathroom. Add loads of storage space and shelving to the package. Rear windows were replaced in 2005 (with the exception of Sunroom addition), front windows replaced in 2009. Other improvements include gas furnace 2020, CAC 2015, new motor and thermostat in attic fan 2021, disposal 2023 and sump pump 2024.
Location
State MD
County Howard
Zoning R20
Rooms
Other Rooms Living Room, Dining Room, Primary Bedroom, Bedroom 2, Bedroom 3, Bedroom 4, Bedroom 5, Kitchen, Family Room, Sun/Florida Room, Laundry, Mud Room, Storage Room, Bathroom 2, Bathroom 3, Primary Bathroom, Half Bath
Basement Full, Improved, Sump Pump, Shelving, Outside Entrance, Rear Entrance
Interior
Interior Features Built-Ins, Butlers Pantry, Carpet, Ceiling Fan(s), Family Room Off Kitchen, Formal/Separate Dining Room, Kitchen - Eat-In, Kitchen - Table Space, Pantry, Primary Bath(s), Recessed Lighting, Skylight(s), Stove - Wood, Walk-in Closet(s), Wood Floors, Soaking Tub
Hot Water Electric
Heating Forced Air
Cooling Central A/C, Ceiling Fan(s)
Fireplaces Number 2
Fireplaces Type Brick
Equipment Dishwasher, Disposal, Dryer, Exhaust Fan, Icemaker, Oven/Range - Gas, Refrigerator, Washer, Freezer
Fireplace Y
Window Features Double Hung,Double Pane,Replacement,Screens,Skylights
Appliance Dishwasher, Disposal, Dryer, Exhaust Fan, Icemaker, Oven/Range - Gas, Refrigerator, Washer, Freezer
Heat Source Natural Gas
Exterior
Parking Features Garage - Front Entry, Garage Door Opener
Garage Spaces 6.0
Fence Rear
Water Access N
Roof Type Architectural Shingle
Accessibility None
Attached Garage 2
Total Parking Spaces 6
Garage Y
Building
Story 3
Foundation Other
Sewer Public Sewer
Water Public
Architectural Style Colonial
Level or Stories 3
Additional Building Above Grade, Below Grade
New Construction N
Schools
School District Howard County Public School System
Others
Senior Community No
Tax ID 1402303175
Ownership Fee Simple
SqFt Source Assessor
Special Listing Condition Standard
Read Less Info
Want to know what your home might be worth? Contact us for a FREE valuation!

Our team is ready to help you sell your home for the highest possible price ASAP

Bought with Christina B Elliott • Keller Williams Integrity
"My job is to find and attract mastery-based agents to the office, protect the culture, and make sure everyone is happy! "






