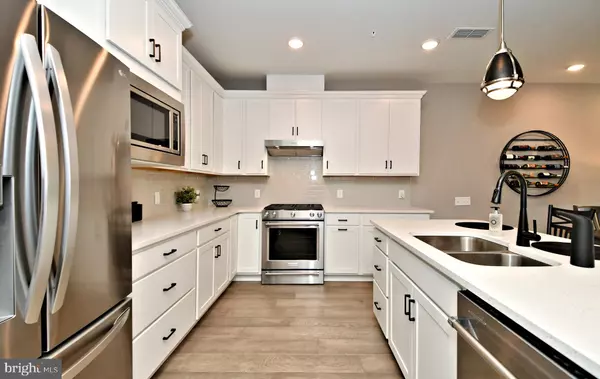$590,000
$590,000
For more information regarding the value of a property, please contact us for a free consultation.
3 Beds
3 Baths
3,872 Sqft Lot
SOLD DATE : 04/29/2024
Key Details
Sold Price $590,000
Property Type Townhouse
Sub Type Interior Row/Townhouse
Listing Status Sold
Purchase Type For Sale
Subdivision Del Webb North Penn
MLS Listing ID PAMC2094638
Sold Date 04/29/24
Style Colonial
Bedrooms 3
Full Baths 3
HOA Fees $333/mo
HOA Y/N Y
Originating Board BRIGHT
Year Built 2022
Annual Tax Amount $9,671
Tax Year 2022
Lot Size 3,872 Sqft
Acres 0.09
Lot Dimensions 32.00 x 0.00
Property Description
Welcome to luxury living at its finest in the vibrant 55+ community of Del Webb North Wales! This outrageously gorgeous 2-year-old townhouse is a true masterpiece, boasting over $117,000 in builder upgrades and an additional $30,000 in owner enhancements post-settlement. Pictures do not do justice
to this beautiful townshouse.
The heart of this home is the gourmet kitchen, a culinary haven. The Sellers continued to upgrade the kitchen with top of the line Moen faucets, Stainless Steal KitchenAid appliances, Ice White Quartz Countertops both stunning and durable and impressive Subway backsplash.
The designer pendant lights add a touch of elegance to this already fantastic Kitchen. Beautiful hardwood floors grace the first floor, creating an inviting and seamless flow.
The sunroom bathes the home in natural light, complementing the warmth of the fireplace and recessed lighting, creating an ambiance of comfort and sophistication. The master bath surpasses expectations with
style and space including Quartz countertops, upgraded Shower Head, Elongated Bowl Comfort Height Commode ( in both bathrooms on the first floor)and hardwood floors.
The second floor is a private retreat, featuring a bedroom, bath and sitting room perfect for over night guess or an Aide.
The seller also invested in the Finished Garage Package, and then hired a company to epoxy the flooring, ensuring that every detail of this home is curated for perfection.
Conveniently located in the development, this townhouse is in proximity Major highways, shopping and Restaurants making it an ideal residence for those seeking both luxury and convenience. Don't miss the opportunity to make this stunning townhouse your next home!
Most of the expensive furniture is for sale.
Location
State PA
County Montgomery
Area Hatfield Twp (10635)
Zoning RESIDENTIAL
Rooms
Main Level Bedrooms 2
Interior
Hot Water Natural Gas
Heating Forced Air
Cooling Central A/C
Fireplace N
Heat Source Natural Gas
Laundry Main Floor
Exterior
Parking Features Garage - Front Entry
Garage Spaces 2.0
Amenities Available Club House, Pool - Outdoor, Tennis Courts
Water Access N
Accessibility None
Attached Garage 2
Total Parking Spaces 2
Garage Y
Building
Story 2
Foundation Slab
Sewer Public Sewer
Water Public
Architectural Style Colonial
Level or Stories 2
Additional Building Above Grade, Below Grade
New Construction N
Schools
High Schools North Penn Senior
School District North Penn
Others
Pets Allowed Y
HOA Fee Include Common Area Maintenance,Lawn Care Front,Lawn Care Rear,Lawn Care Side,Lawn Maintenance,Pool(s),Recreation Facility,Snow Removal,Trash
Senior Community Yes
Age Restriction 55
Tax ID 35-00-03763-207
Ownership Fee Simple
SqFt Source Assessor
Horse Property N
Special Listing Condition Standard
Pets Allowed Number Limit
Read Less Info
Want to know what your home might be worth? Contact us for a FREE valuation!

Our team is ready to help you sell your home for the highest possible price ASAP

Bought with Robert Kelley • BHHS Fox & Roach-Blue Bell
"My job is to find and attract mastery-based agents to the office, protect the culture, and make sure everyone is happy! "






