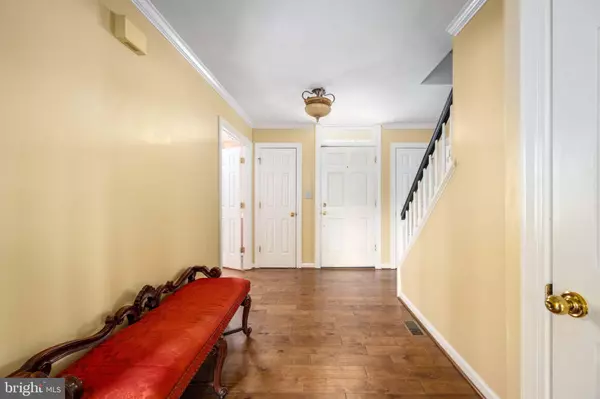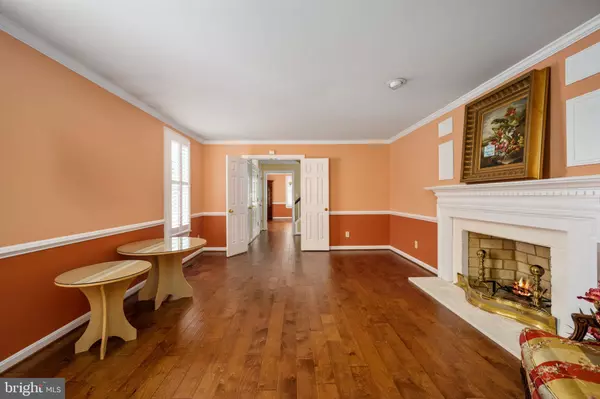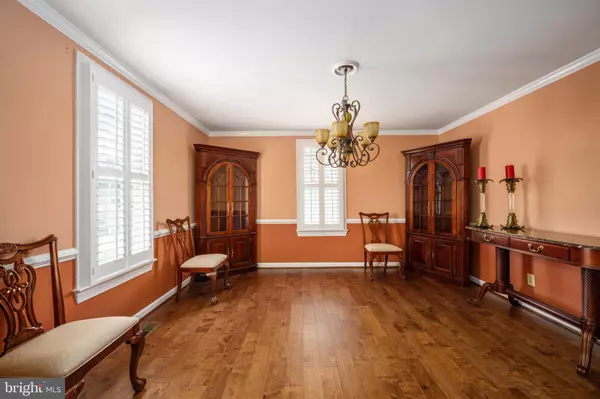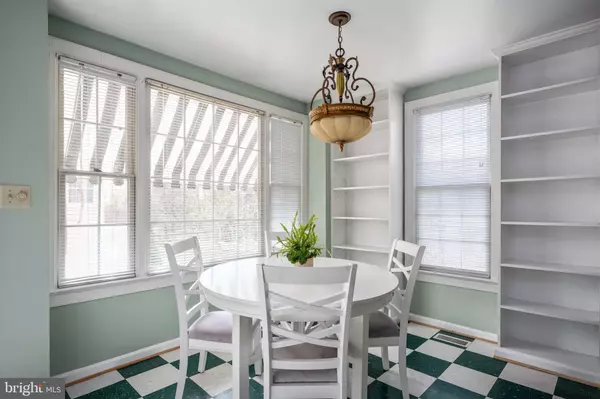$477,500
$469,900
1.6%For more information regarding the value of a property, please contact us for a free consultation.
4 Beds
3 Baths
2,495 SqFt
SOLD DATE : 04/23/2024
Key Details
Sold Price $477,500
Property Type Single Family Home
Sub Type Detached
Listing Status Sold
Purchase Type For Sale
Square Footage 2,495 sqft
Price per Sqft $191
Subdivision Willow Pond
MLS Listing ID VASP2023898
Sold Date 04/23/24
Style Cape Cod,Traditional
Bedrooms 4
Full Baths 2
Half Baths 1
HOA Y/N N
Abv Grd Liv Area 2,495
Originating Board BRIGHT
Year Built 1988
Annual Tax Amount $2,036
Tax Year 2022
Lot Size 0.320 Acres
Acres 0.32
Property Description
Nestled in a Delightful Cape Cod Home, discover the essence of comfort and charm in the most Wonderful Location! Boasting Four Bedrooms, 2 1/2 Baths, and the rare advantage of No HOA, this residence offers a lifestyle of freedom and convenience.
Step inside to an Entertainer's Dream Floor Plan, where the Foyer welcomes you with Gorgeous LVP Wood Floors, setting the tone for elegance and warmth. The Formal Living and Dining Rooms exude character, featuring a Wood Burning Fireplace and Crown Molding, perfect for intimate gatherings or lively soirées.
The Sunny Kitchen beckons with its pastoral view, providing not just a space to cook but a place to savor moments with loved ones. Adjacent, the Large Family Room, complete with Fireplace, sets the stage for creating wonderful memories with family and friends. The beautiful views can also be enjoyed from the Sunroom with Brick Floor and Ceiling Fan offering comfort and privacy.
Ascending to the Upper Level, discover a Primary Suite that offers a retreat-like ambiance, complete with a Full Bath and Walk-In Closet. Three additional spacious bedrooms, laundry facilities, and an additional full bath ensure both comfort and convenience for all occupants.
The Unfinished Lower Walk-Out Basement, bathed in sunlight, presents boundless potential for customization and expansion, allowing you to tailor the space to your unique needs and preferences.
Outside, a One Car Garage and a long paved driveway provide ample parking and storage options. Imagine the convenience of being just minutes away from I-95, with easy access to all that Spotsylvania Towne Centre and Central Park have to offer.
Don't miss out on this rare opportunity to own a Cape Cod Home that combines timeless appeal with modern comfort in an unbeatable location. Schedule your showing today and make this your new haven!
Location
State VA
County Spotsylvania
Zoning R1
Rooms
Other Rooms Living Room, Dining Room, Primary Bedroom, Bedroom 2, Bedroom 3, Bedroom 4, Kitchen, Family Room, Basement, Foyer, Sun/Florida Room, Primary Bathroom, Half Bath
Basement Unfinished, Walkout Level
Interior
Interior Features Breakfast Area, Ceiling Fan(s), Carpet, Crown Moldings, Dining Area, Formal/Separate Dining Room, Kitchen - Eat-In, Kitchen - Table Space, Pantry, Primary Bath(s), Walk-in Closet(s), Wood Floors
Hot Water Electric
Heating Central
Cooling Central A/C
Fireplaces Number 1
Fireplace Y
Heat Source Natural Gas
Exterior
Parking Features Garage Door Opener, Garage - Rear Entry
Garage Spaces 1.0
Water Access N
View Garden/Lawn
Accessibility None
Attached Garage 1
Total Parking Spaces 1
Garage Y
Building
Lot Description Front Yard, No Thru Street, Rear Yard, SideYard(s)
Story 3
Foundation Concrete Perimeter, Block
Sewer Public Sewer
Water Public
Architectural Style Cape Cod, Traditional
Level or Stories 3
Additional Building Above Grade, Below Grade
New Construction N
Schools
School District Spotsylvania County Public Schools
Others
Senior Community No
Tax ID 22F1-3-
Ownership Fee Simple
SqFt Source Assessor
Special Listing Condition Standard
Read Less Info
Want to know what your home might be worth? Contact us for a FREE valuation!

Our team is ready to help you sell your home for the highest possible price ASAP

Bought with Micah Susanne Dianda • INK Homes and Lifestyle, LLC.
"My job is to find and attract mastery-based agents to the office, protect the culture, and make sure everyone is happy! "






