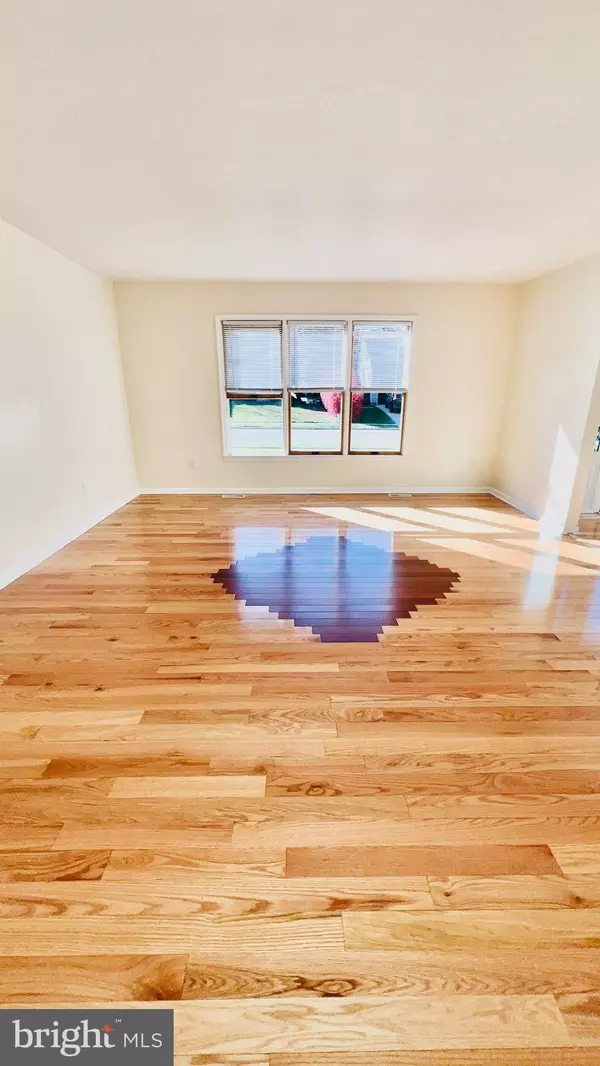$450,000
$460,000
2.2%For more information regarding the value of a property, please contact us for a free consultation.
4 Beds
3 Baths
2,328 SqFt
SOLD DATE : 04/19/2024
Key Details
Sold Price $450,000
Property Type Single Family Home
Sub Type Detached
Listing Status Sold
Purchase Type For Sale
Square Footage 2,328 sqft
Price per Sqft $193
Subdivision Kings Gate
MLS Listing ID NJCD2055620
Sold Date 04/19/24
Style Colonial
Bedrooms 4
Full Baths 2
Half Baths 1
HOA Y/N N
Abv Grd Liv Area 2,328
Originating Board BRIGHT
Year Built 1990
Annual Tax Amount $9,922
Tax Year 2022
Lot Size 9,240 Sqft
Acres 0.21
Lot Dimensions 88.00 x 105.00
Property Description
Updated Colonial home in the desirable Kings Gate development on a Premium corner lot with 4 larger Bedrooms , 2.5 Baths , New Flooring throughout the home including Custom hardwood Floors on the first floor and Luxury vinyl planks throughout the bedrooms. Professionally painted , New Granite countertops , Master bedroom with Large walk in closet and Master bath that includes Jaccuzi tub and Stand up shower. Mudroom with laundry hookup , High ceiling Basement. Newer A/C and Heater system , Solid wood interior doors , Anderson windows. New LED lighting , Solar Panels , Shed , 2 car garage , sprinkler system , Maintence free gutters with gutter guards. A few minutes away from all ammenities , Minutes away from Philadelphia . Call me to schedule your personel tour of this or any other available property you might be interested in!!!! Ask me how to take advantage of current grants that might be available for buyers today.
Location
State NJ
County Camden
Area Gloucester Twp (20415)
Zoning RES
Rooms
Basement Full, Unfinished
Interior
Interior Features Dining Area, Soaking Tub, Stall Shower, Tub Shower, Upgraded Countertops, Wood Floors, Other, Walk-in Closet(s), Sprinkler System
Hot Water Natural Gas
Heating Forced Air
Cooling Central A/C
Flooring Carpet, Laminate Plank, Ceramic Tile
Equipment Dishwasher, Disposal, Oven - Self Cleaning, Oven/Range - Gas, Refrigerator
Fireplace N
Appliance Dishwasher, Disposal, Oven - Self Cleaning, Oven/Range - Gas, Refrigerator
Heat Source Natural Gas
Laundry Main Floor
Exterior
Parking Features Garage Door Opener, Garage - Side Entry, Additional Storage Area, Oversized
Garage Spaces 2.0
Fence Other
Utilities Available Electric Available, Natural Gas Available
Water Access N
Accessibility None
Attached Garage 2
Total Parking Spaces 2
Garage Y
Building
Lot Description Corner
Story 2
Foundation Concrete Perimeter
Sewer Public Sewer
Water Public
Architectural Style Colonial
Level or Stories 2
Additional Building Above Grade, Below Grade
New Construction N
Schools
Elementary Schools James W. Lilley E.S.
Middle Schools Ann A. Mullen M.S.
High Schools Timber Creek
School District Black Horse Pike Regional Schools
Others
Pets Allowed Y
Senior Community No
Tax ID 15-17201-00061
Ownership Fee Simple
SqFt Source Assessor
Acceptable Financing Cash, Conventional, FHA, VA, USDA
Listing Terms Cash, Conventional, FHA, VA, USDA
Financing Cash,Conventional,FHA,VA,USDA
Special Listing Condition Standard
Pets Allowed No Pet Restrictions
Read Less Info
Want to know what your home might be worth? Contact us for a FREE valuation!

Our team is ready to help you sell your home for the highest possible price ASAP

Bought with Susan L Orlando • Home and Heart Realty

"My job is to find and attract mastery-based agents to the office, protect the culture, and make sure everyone is happy! "






