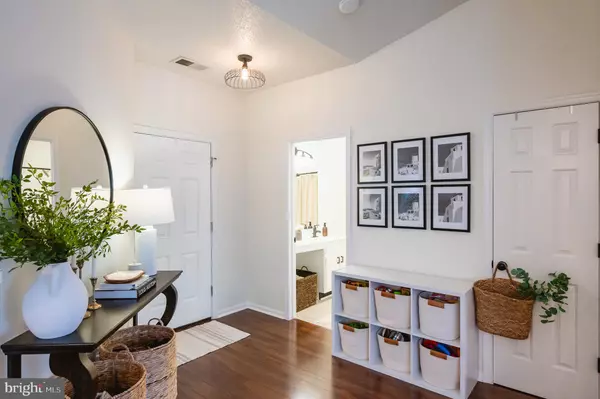$211,000
$200,000
5.5%For more information regarding the value of a property, please contact us for a free consultation.
2 Beds
2 Baths
SOLD DATE : 04/19/2024
Key Details
Sold Price $211,000
Property Type Condo
Sub Type Condo/Co-op
Listing Status Sold
Purchase Type For Sale
Subdivision Arborview
MLS Listing ID MDHR2029968
Sold Date 04/19/24
Style Colonial
Bedrooms 2
Full Baths 2
Condo Fees $361/mo
HOA Fees $15/qua
HOA Y/N Y
Originating Board BRIGHT
Year Built 1994
Annual Tax Amount $1,286
Tax Year 2023
Property Sub-Type Condo/Co-op
Property Description
Welcome to your new home in the vibrant Arborview community of Riverside-Belcamp! This penthouse unit offers convenient living with 2 bedrooms and 2 bathrooms. Step into the foyer and notice the laminated flooring that flows throughout the space. The open living and dining area boasts vaulted ceilings, creating an inviting atmosphere for relaxation and entertainment. The kitchen is equipped with a brand new stove and features a breakfast bar, perfect for casual meals or hosting guests. Additionally, a washer and dryer are conveniently tucked away for added convenience. Retreat to the primary bedroom, complete with an attached bath and a spacious walk-in closet for all your storage needs. The second bedroom also offers an attached bath, providing comfort and privacy for residents or guests. Step outside to the balcony and enjoy the fresh air and views of the surrounding area. Located just minutes away from ShopRite grocery and popular restaurants like Plaza Mexico and Cracker Barrel, you'll have everything you need at your fingertips. Plus, with easy access to 95 and Route 40, commuting and exploring the area is a breeze. Don't miss out on this fantastic opportunity to call Arborview home!
Location
State MD
County Harford
Zoning R4
Rooms
Other Rooms Living Room, Primary Bedroom, Bedroom 2, Kitchen, Breakfast Room
Main Level Bedrooms 2
Interior
Interior Features Breakfast Area, Combination Dining/Living, Window Treatments, Primary Bath(s), Floor Plan - Open, Ceiling Fan(s), Entry Level Bedroom, Kitchen - Eat-In, Kitchen - Table Space, Walk-in Closet(s)
Hot Water Electric
Heating Heat Pump(s)
Cooling Ceiling Fan(s), Central A/C
Flooring Laminated
Equipment Dishwasher, Disposal, Intercom, Refrigerator, Stove, Washer, Microwave, Dryer, Oven/Range - Electric, Stainless Steel Appliances
Furnishings No
Fireplace N
Window Features Double Pane
Appliance Dishwasher, Disposal, Intercom, Refrigerator, Stove, Washer, Microwave, Dryer, Oven/Range - Electric, Stainless Steel Appliances
Heat Source Electric
Laundry Dryer In Unit, Washer In Unit, Main Floor
Exterior
Exterior Feature Balcony
Garage Spaces 2.0
Amenities Available Community Center, Pool Mem Avail
Water Access N
Roof Type Asphalt,Shingle
Accessibility None
Porch Balcony
Road Frontage City/County
Total Parking Spaces 2
Garage N
Building
Story 1
Unit Features Garden 1 - 4 Floors
Foundation None
Sewer Public Sewer
Water Public
Architectural Style Colonial
Level or Stories 1
Additional Building Above Grade, Below Grade
Structure Type Dry Wall,Cathedral Ceilings
New Construction N
Schools
Elementary Schools Church Creek
Middle Schools Aberdeen
High Schools Aberdeen
School District Harford County Public Schools
Others
Pets Allowed Y
HOA Fee Include Ext Bldg Maint,Lawn Care Front,Lawn Care Rear,Lawn Care Side,Management,Snow Removal,Trash,Water,Sewer
Senior Community No
Tax ID 1301287591
Ownership Condominium
Security Features Main Entrance Lock
Acceptable Financing Cash, Conventional, FHA, VA
Horse Property N
Listing Terms Cash, Conventional, FHA, VA
Financing Cash,Conventional,FHA,VA
Special Listing Condition Standard
Pets Allowed Number Limit, Size/Weight Restriction, Cats OK, Dogs OK
Read Less Info
Want to know what your home might be worth? Contact us for a FREE valuation!

Our team is ready to help you sell your home for the highest possible price ASAP

Bought with George E Nickels • EXIT Preferred Realty, LLC
"My job is to find and attract mastery-based agents to the office, protect the culture, and make sure everyone is happy! "






