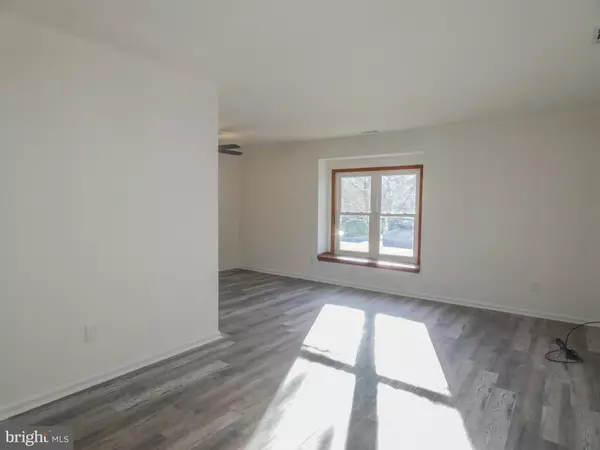$205,000
$199,900
2.6%For more information regarding the value of a property, please contact us for a free consultation.
2 Beds
1 Bath
840 SqFt
SOLD DATE : 03/11/2024
Key Details
Sold Price $205,000
Property Type Single Family Home
Sub Type Twin/Semi-Detached
Listing Status Sold
Purchase Type For Sale
Square Footage 840 sqft
Price per Sqft $244
Subdivision Birches West
MLS Listing ID NJGL2037310
Sold Date 03/11/24
Style Ranch/Rambler
Bedrooms 2
Full Baths 1
HOA Y/N N
Abv Grd Liv Area 840
Originating Board BRIGHT
Year Built 1987
Annual Tax Amount $3,035
Tax Year 2015
Lot Size 3,000 Sqft
Acres 0.07
Property Description
Welcome to 23 Canis Court! No HOA fee! Recently remodeled! This 1 story twin home boasts 2 bedrooms, 1 bath, kitchen, living room and dining room and your own outdoor space! So much is new! All new flooring throughout, new lighting throughout, fresh paint throughout, new ceiling fan, new bedroom doors, along with updates in the kitchen and bathroom including new vanity, new remodeled tub/shower combo, new refrigerator, new dishwasher, new countertop, new cabinets, and newer stove. Additional updates made in the last few years include roof, windows, thermostat, and electrical. As you pull up to this home, park in your private driveway. Enter through main side entrance into the bright and spacious living room flowing into the dining room adjoining to the newly remodeled kitchen for easy access and entertaining. Pass through the hallway to access your washer/dryer unit (included!) in separate closet and entryways to the bathroom and bedrooms. Primary bedroom includes large walk-in closet. In the rear of the home, you will find the utility closet, a shed for storage, and plenty of space to play or relax outdoors. Be sure to view the 3D tour of the home and check out all of the features this home has to offer! Don't delay. Make your appointment today to see this lovely home.
Location
State NJ
County Gloucester
Area Washington Twp (20818)
Zoning RESIDENTIAL
Rooms
Other Rooms Living Room, Dining Room, Primary Bedroom, Bedroom 2, Kitchen, Bedroom 1, Attic
Main Level Bedrooms 2
Interior
Hot Water Natural Gas
Heating Forced Air
Cooling Central A/C
Flooring Laminate Plank
Equipment Dishwasher, Refrigerator, Stove, Washer/Dryer Stacked
Furnishings No
Fireplace N
Appliance Dishwasher, Refrigerator, Stove, Washer/Dryer Stacked
Heat Source Natural Gas
Laundry Main Floor
Exterior
Utilities Available Cable TV Available
Water Access N
Roof Type Pitched,Shingle
Accessibility None
Garage N
Building
Story 1
Foundation Slab
Sewer Public Sewer
Water Public
Architectural Style Ranch/Rambler
Level or Stories 1
Additional Building Above Grade
New Construction N
Schools
School District Washington Township Public Schools
Others
Pets Allowed Y
Senior Community No
Tax ID 18-00082 12-00036
Ownership Fee Simple
SqFt Source Estimated
Acceptable Financing Cash, Conventional, FHA, USDA, VA
Listing Terms Cash, Conventional, FHA, USDA, VA
Financing Cash,Conventional,FHA,USDA,VA
Special Listing Condition Standard
Pets Allowed No Pet Restrictions
Read Less Info
Want to know what your home might be worth? Contact us for a FREE valuation!

Our team is ready to help you sell your home for the highest possible price ASAP

Bought with Jenny Albaz • Long & Foster Real Estate, Inc.
"My job is to find and attract mastery-based agents to the office, protect the culture, and make sure everyone is happy! "






