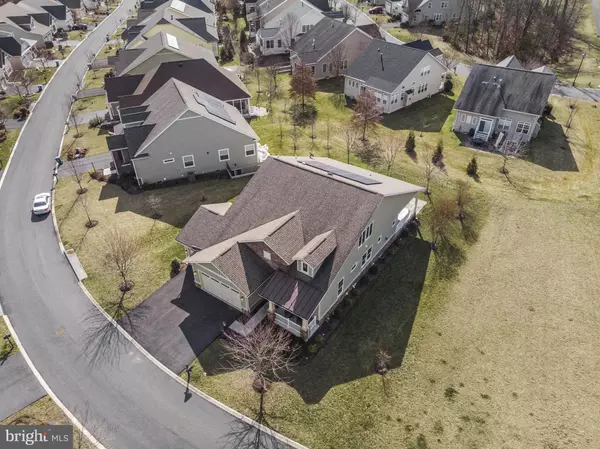$755,000
$750,000
0.7%For more information regarding the value of a property, please contact us for a free consultation.
4 Beds
4 Baths
4,144 SqFt
SOLD DATE : 04/17/2024
Key Details
Sold Price $755,000
Property Type Single Family Home
Sub Type Detached
Listing Status Sold
Purchase Type For Sale
Square Footage 4,144 sqft
Price per Sqft $182
Subdivision Shenandoah
MLS Listing ID VAFV2017378
Sold Date 04/17/24
Style Craftsman
Bedrooms 4
Full Baths 4
HOA Fees $380/mo
HOA Y/N Y
Abv Grd Liv Area 2,849
Originating Board BRIGHT
Year Built 2015
Annual Tax Amount $3,294
Tax Year 2022
Lot Size 10,890 Sqft
Acres 0.25
Property Description
Luxury, main-level living awaits you in this Nice model from Shea Homes on the clubhouse side of the Trilogy at Lake Frederick 55+ community. This freshly painted gorgeous 3-level home with a 3-car garage offers over 4,000 finished sqft of living area on a spacious and open corner lot just a short distance to the community recreation center and clubhouse that features impressive amenities in this unique and sought-after community.
The Nice model offers an open layout with a large kitchen overlooking the great room, dining area, and the outdoor covered porch which leads to a custom patio. The main level also features a sitting room, and second bedroom & bathroom. There's even a bonus "Smart Space" room perfect for a home office along with the main-level laundry room just off of the 3-car garage. The primary bedroom provides a brightly lit, peaceful retreat with an upgraded bathroom featuring a frameless shower, dual vanities, and a custom-built closet. Kitchen improvements include custom lighting, GE Cafe and Monograph appliances, quartz counters, and builder-upgraded cabinets.
Two more levels await! Upstairs there's more room for entertaining or hosting visiting family or friends with a large loft rec room plus bonus attic storage space plus a bedroom suite with a full bath. Downstairs your future craft or hobby room awaits in the fourth bedroom with another full bathroom. Abundant storage is offered in the unfinished space with walk-up stairs to your oversized yard complete with a paver stone patio and gas line for your grill so you'll never haul another propane tank around again!
Don't miss the solar panels with a newly installed Tesla converter. These panels have been paid in full for their 20-year use and can be extended for additional future years. Many additional improvements include a water softener, a whole-house humidifier, an active radon mitigation system, and more. This home is turnkey ready for you and your next adventure in life!
Enjoy all of the amazing Lake Frederick amenities including indoor and outdoor pools, the community clubhouse, a fitness center, a farm-to-table restaurant, a members-only lounge, tennis courts, pickleball courts, a dog park, abundant lake trails, and an inviting community of friendly neighbors and future friends!
Location
State VA
County Frederick
Zoning R5
Rooms
Basement Fully Finished, Walkout Stairs
Main Level Bedrooms 2
Interior
Hot Water Natural Gas
Heating Forced Air
Cooling Central A/C
Fireplaces Number 1
Equipment Stainless Steel Appliances
Fireplace Y
Appliance Stainless Steel Appliances
Heat Source Natural Gas
Laundry Main Floor
Exterior
Exterior Feature Porch(es), Patio(s)
Garage Garage - Front Entry
Garage Spaces 6.0
Amenities Available Art Studio, Bar/Lounge, Club House, Common Grounds, Exercise Room, Fitness Center, Game Room, Gated Community, Jog/Walk Path, Lake, Pool - Indoor, Pool - Outdoor, Recreational Center, Retirement Community, Swimming Pool, Tennis Courts
Waterfront N
Water Access N
Roof Type Architectural Shingle
Accessibility None
Porch Porch(es), Patio(s)
Parking Type Attached Garage, Driveway
Attached Garage 3
Total Parking Spaces 6
Garage Y
Building
Lot Description Corner
Story 3
Foundation Concrete Perimeter
Sewer Public Sewer
Water Public
Architectural Style Craftsman
Level or Stories 3
Additional Building Above Grade, Below Grade
New Construction N
Schools
School District Frederick County Public Schools
Others
HOA Fee Include Common Area Maintenance,Lawn Maintenance,Recreation Facility,Security Gate,Snow Removal,Trash
Senior Community Yes
Age Restriction 55
Tax ID 87B 1 5 103
Ownership Fee Simple
SqFt Source Assessor
Acceptable Financing Cash, Conventional, FHA, VA
Listing Terms Cash, Conventional, FHA, VA
Financing Cash,Conventional,FHA,VA
Special Listing Condition Standard
Read Less Info
Want to know what your home might be worth? Contact us for a FREE valuation!

Our team is ready to help you sell your home for the highest possible price ASAP

Bought with Wendy S. Conner • Coldwell Banker Premier

"My job is to find and attract mastery-based agents to the office, protect the culture, and make sure everyone is happy! "






