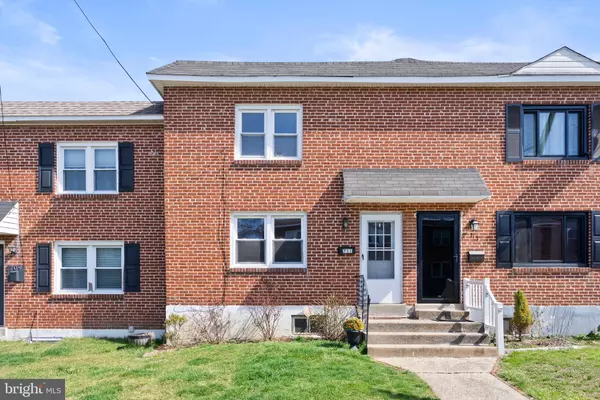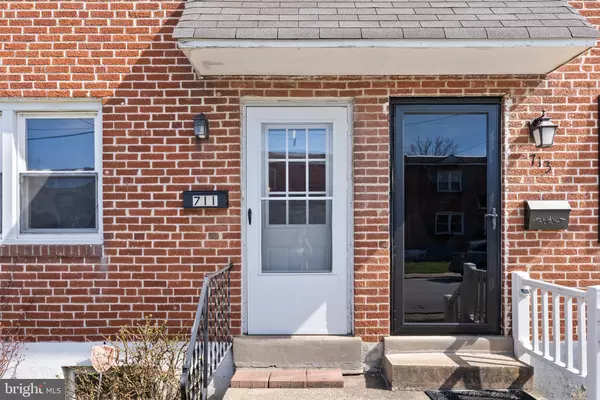$328,000
$315,000
4.1%For more information regarding the value of a property, please contact us for a free consultation.
3 Beds
1 Bath
1,140 SqFt
SOLD DATE : 04/17/2024
Key Details
Sold Price $328,000
Property Type Townhouse
Sub Type Interior Row/Townhouse
Listing Status Sold
Purchase Type For Sale
Square Footage 1,140 sqft
Price per Sqft $287
Subdivision Rosedall
MLS Listing ID PACT2060584
Sold Date 04/17/24
Style Traditional
Bedrooms 3
Full Baths 1
HOA Y/N N
Abv Grd Liv Area 1,140
Originating Board BRIGHT
Year Built 1956
Annual Tax Amount $2,721
Tax Year 2023
Lot Size 1,386 Sqft
Acres 0.03
Lot Dimensions 0.00 x 0.00
Property Description
Welcome to this charming 3-bedroom brick Townhome nestled in the heart of West Chester and within walking distance to the West Chester Borough, known for its well-preserved historic downtown area, quaint shops, cozy cafes, and tree-lined streets. The borough exudes a charming ambiance that attracts residents and visitors alike. This 3- bedroom home has been freshly painted and has new luxury vinyl wood flooring in the kitchen along with new carpet on the stairs, hallway and a bedroom. As you step inside, you are greeted by a bright and airy living space, perfect for entertaining guests or relaxing with loved ones. The open floor plan seamlessly connects the living room, dining area, and kitchen, creating a cohesive and inviting atmosphere. Upstairs, you'll find a full bathroom that is shared with the three bedrooms, each offering plenty of space and natural light. The walk-out, finished basement has potential for a playroom, office, media or exercise room. The laundry area also has plenty of storage space for outdoor equipment or toys. Through the rear basement door, you will find the private backyard offering a great space for gardening, a play area or outdoor entertainment space. Mosteller Park is practically an extension of this backyard and includes a basketball court, playground, picnic tables, charcoal grills, open space to play and free parking for your guests. Residents seeking an enriching and fulfilling lifestyle do not want to miss an opportunity to own this home in the heart of Chester County.
Location
State PA
County Chester
Area West Chester Boro (10301)
Zoning RESIDENTIAL
Rooms
Basement Outside Entrance, Partially Finished, Rear Entrance, Walkout Level
Interior
Interior Features Combination Dining/Living, Tub Shower, Wainscotting, Wood Floors
Hot Water Oil
Heating Forced Air
Cooling None
Flooring Hardwood, Luxury Vinyl Plank
Fireplace N
Heat Source Oil
Laundry Basement
Exterior
Fence Chain Link
Waterfront N
Water Access N
View Park/Greenbelt, Trees/Woods
Roof Type Asphalt
Accessibility None
Parking Type On Street
Garage N
Building
Lot Description Rear Yard, Backs - Open Common Area
Story 2
Foundation Block
Sewer Public Sewer
Water Public
Architectural Style Traditional
Level or Stories 2
Additional Building Above Grade, Below Grade
Structure Type Dry Wall
New Construction N
Schools
School District West Chester Area
Others
Senior Community No
Tax ID 01-10 -0226
Ownership Fee Simple
SqFt Source Assessor
Acceptable Financing Cash, FHA, Conventional, VA
Listing Terms Cash, FHA, Conventional, VA
Financing Cash,FHA,Conventional,VA
Special Listing Condition Standard
Read Less Info
Want to know what your home might be worth? Contact us for a FREE valuation!

Our team is ready to help you sell your home for the highest possible price ASAP

Bought with Anne DiSciullo • Long & Foster Real Estate, Inc.

"My job is to find and attract mastery-based agents to the office, protect the culture, and make sure everyone is happy! "






