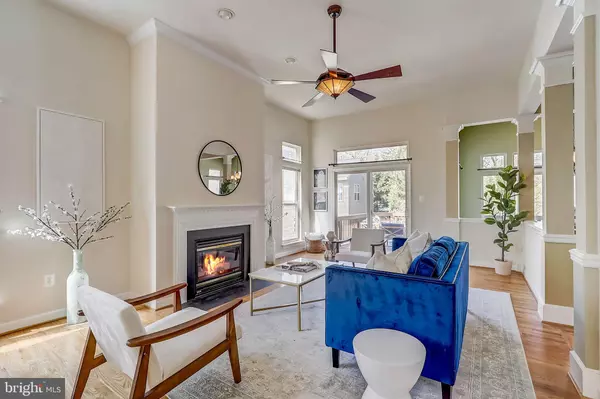$1,150,000
$1,094,900
5.0%For more information regarding the value of a property, please contact us for a free consultation.
5 Beds
4 Baths
4,434 SqFt
SOLD DATE : 04/12/2024
Key Details
Sold Price $1,150,000
Property Type Single Family Home
Sub Type Detached
Listing Status Sold
Purchase Type For Sale
Square Footage 4,434 sqft
Price per Sqft $259
Subdivision Nutley Lee Highway
MLS Listing ID VAFX2166736
Sold Date 04/12/24
Style Colonial
Bedrooms 5
Full Baths 3
Half Baths 1
HOA Fees $65/ann
HOA Y/N Y
Abv Grd Liv Area 2,934
Originating Board BRIGHT
Year Built 1999
Annual Tax Amount $10,081
Tax Year 2023
Lot Size 5,936 Sqft
Acres 0.14
Property Description
This exquisite home nestled in a serene and private cul-de-sac, perfectly positioned near the Vienna Metro and major local highways. As you step inside, prepare to be captivated by the impressive features that define this residence. The grand entrance reveals soaring ceilings and a contemporary design, creating an immediate sense of space and sophistication. Hardwood floors grace the entire first floor, while abundant windows flood the home with natural light, illuminating every corner. The open and modern floorplan seamlessly connects the family room, complete with a cozy fireplace, to the newly updated kitchen. This culinary haven boasts a massive quartz island with built-in bookshelves and comfortable seating areas. Stainless steel appliances, ample cabinets, and generous workspaces make this kitchen ideal for both cooking and entertaining. From the kitchen, your gaze extends to the family room and dining area, which effortlessly opens to the outside deck. Imagine sipping your morning coffee or hosting gatherings amidst the backdrop of majestic tall and mature trees. Ascend the stairs to discover three well-appointed bedrooms, an updated hall bathroom, and the pièce de résistance—the spacious primary bedroom. With its sitting area, high ceilings, and abundant windows, this retreat offers a serene escape. The beautifully updated en-suite bathroom adds a touch of luxury. The large basement on the ground level provides endless possibilities. Use it as an additional bedroom or a flexible office/den space. The full bathroom ensures convenience, while the 86-inch TV invites movie nights, playtime, and quality family moments. Don’t miss the meticulously landscaped garden outside, adorned with beautiful tulips sourced from the renowned Keukenhof Gardens in Holland. It’s a tranquil spot to unwind and enjoy nature. This home has been impeccably cared for, offering comfort and peace of mind. Recent upgrades include a new HVAC system (2023), a new water heater (2023), and a roof replacement (2021). Freshly painted interiors, new carpeting, and updated tile complete the picture. Situated in a quiet, treed neighborhood, this home offers easy access to major shopping centers, restaurants, and entertainment hubs. The Mosaic District, Tysons Corner, and major highways are all within reach. If you’re seeking a beautiful home that combines elegance, tranquility, and convenience, look no further. Schedule your tour today and experience the best of suburban living!
Location
State VA
County Fairfax
Zoning 150
Rooms
Basement Outside Entrance, Daylight, Full, Fully Finished, Heated, Improved, Walkout Level, Windows
Interior
Interior Features Breakfast Area, Family Room Off Kitchen, Kitchen - Island, Kitchen - Table Space, Dining Area, Kitchen - Eat-In, Primary Bath(s), Floor Plan - Open
Hot Water Natural Gas
Heating Forced Air
Cooling Central A/C
Flooring Hardwood, Ceramic Tile, Carpet
Fireplaces Number 1
Fireplaces Type Gas/Propane, Screen
Equipment Dishwasher, Disposal, Dryer, Exhaust Fan, Icemaker, Microwave, Oven - Double, Oven - Self Cleaning, Refrigerator, Washer, Cooktop
Fireplace Y
Window Features Double Pane,Screens
Appliance Dishwasher, Disposal, Dryer, Exhaust Fan, Icemaker, Microwave, Oven - Double, Oven - Self Cleaning, Refrigerator, Washer, Cooktop
Heat Source Natural Gas
Laundry Upper Floor
Exterior
Exterior Feature Deck(s)
Garage Garage - Front Entry
Garage Spaces 4.0
Waterfront N
Water Access N
Roof Type Composite
Accessibility None
Porch Deck(s)
Parking Type Driveway, On Street, Attached Garage
Attached Garage 2
Total Parking Spaces 4
Garage Y
Building
Story 3
Foundation Slab
Sewer Public Sewer
Water Public
Architectural Style Colonial
Level or Stories 3
Additional Building Above Grade, Below Grade
Structure Type 2 Story Ceilings,Dry Wall
New Construction N
Schools
Elementary Schools Fairhill
Middle Schools Jackson
High Schools Falls Church
School District Fairfax County Public Schools
Others
Pets Allowed Y
Senior Community No
Tax ID 0484 22 0005
Ownership Fee Simple
SqFt Source Assessor
Acceptable Financing FHA, Conventional, Cash, VA
Horse Property N
Listing Terms FHA, Conventional, Cash, VA
Financing FHA,Conventional,Cash,VA
Special Listing Condition Standard
Pets Description No Pet Restrictions
Read Less Info
Want to know what your home might be worth? Contact us for a FREE valuation!

Our team is ready to help you sell your home for the highest possible price ASAP

Bought with Julia Hufford • Long & Foster Real Estate, Inc.

"My job is to find and attract mastery-based agents to the office, protect the culture, and make sure everyone is happy! "






