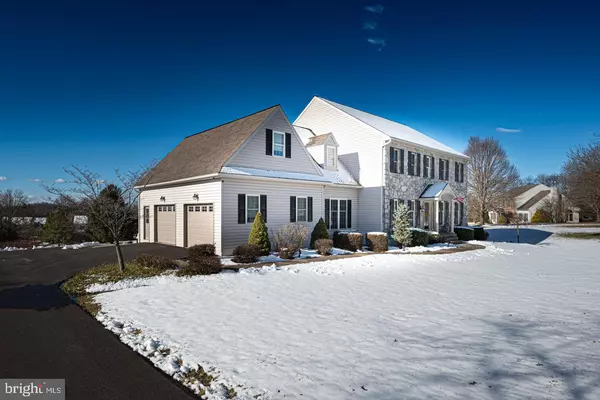$753,000
$700,000
7.6%For more information regarding the value of a property, please contact us for a free consultation.
4 Beds
4 Baths
5,103 SqFt
SOLD DATE : 04/11/2024
Key Details
Sold Price $753,000
Property Type Single Family Home
Sub Type Detached
Listing Status Sold
Purchase Type For Sale
Square Footage 5,103 sqft
Price per Sqft $147
Subdivision Stonegate
MLS Listing ID PACT2060130
Sold Date 04/11/24
Style Colonial
Bedrooms 4
Full Baths 3
Half Baths 1
HOA Fees $40/ann
HOA Y/N Y
Abv Grd Liv Area 3,503
Originating Board BRIGHT
Year Built 2000
Annual Tax Amount $9,710
Tax Year 2023
Lot Size 1.000 Acres
Acres 1.0
Lot Dimensions 0.00 x 0.00
Property Description
Welcome to 200 Jess Pusey Drive in the prestigious and bucolic community of Stonegate. Situated on a scenic 1 acre of land, this elegant and well-appointed home awaits its next beautiful storyline. Highlights include an open main living space, gorgeous sunroom, 1st floor home office, impressive walk-out lower level with full bath and sauna, recessed lighting, rich wood trim throughout, a long list of valuable upgrades, and a lovely setting with manicured landscape and extensive hardscape and a peaceful, tree-lined view. All of this, within the top-rated Avon Grove School District. Step inside to a bright, two-story foyer with turned staircase; the formal living room on one side and the formal dining room on the other with crown and chair moldings and beautiful natural light for dining. Flow into the open floorplan joining the family room, kitchen, and sunroom; the ideal configuration for savoring your everyday routine with a beautiful view of nature from each space. The kitchen features 42-inch cabinets with undermount lighting, stainless steel appliances, granite countertops, custom tile backsplash, 2 sinks, 6-burner gas stove, and oversized center island with seating for six. Gather around the cozy gas fireplace in the adjoining family room or spend time in the inspiring sunroom with vaulted ceiling and gorgeous view outdoors. From the sunroom, step outside to the Azek deck to grill, dine, relax, and spend time with family and friends with gorgeous outdoor views. Back inside, you will find the office, half bath with granite vanity, and perfectly-located and equipped laundry/mudroom with storage, folding space, and plenty of room to stash your things when entering the house. Upstairs, you will find all 4 bedrooms and 2 full baths, including the spacious primary suite with double-door entry, large walk-in closet, and newly renovated primary bath with dual vanity, make-up area, and glass shower. The lower level of this home adds a significant amount of square footage and offers space for so many purposes, including a movie room, gym, game room, additional office, or whatever your needs require. On this level, you will also find a 5th bedroom (if needed), a full bathroom, unfinished storage space, and your very own private sauna! From here, atrium doors lead outside to the perfect paver patio. Valuable updates have been made to the driveway, garage doors, deck, hardwood flooring on 1st floor and upstairs hallway, carpets in all bedrooms, fireplace and surround, primary bath, lighting in kitchen and dining room, front steps, and more! Bonus features include a tankless water heater, huge storage area above garage, and new outdoor shed. Be sure to view the Virtual Tour, 3D floor planning, and schedule a showing today! OFFER DEADLINE: Monday, 2/26 by 4:00 PM.
Location
State PA
County Chester
Area Franklin Twp (10372)
Zoning R-10
Rooms
Other Rooms Living Room, Dining Room, Primary Bedroom, Bedroom 2, Bedroom 3, Bedroom 4, Kitchen, Family Room, Sun/Florida Room, Exercise Room, Laundry, Other, Recreation Room, Storage Room, Bathroom 2, Primary Bathroom, Full Bath, Half Bath
Basement Daylight, Full, Full, Heated, Improved, Interior Access, Outside Entrance, Rear Entrance, Walkout Level, Windows, Workshop
Interior
Interior Features Attic, Built-Ins, Ceiling Fan(s), Central Vacuum, Chair Railings, Crown Moldings, Family Room Off Kitchen, Floor Plan - Traditional, Formal/Separate Dining Room, Kitchen - Gourmet, Kitchen - Island, Primary Bath(s), Recessed Lighting, Sauna, Stall Shower, Store/Office, Tub Shower, Upgraded Countertops, Wainscotting, Walk-in Closet(s), Window Treatments, Wood Floors
Hot Water Propane, Tankless
Heating Forced Air, Zoned
Cooling Central A/C, Zoned, Ceiling Fan(s)
Flooring Hardwood, Ceramic Tile, Carpet, Laminated
Fireplaces Number 1
Fireplaces Type Fireplace - Glass Doors, Gas/Propane, Mantel(s), Marble, Stone
Equipment Built-In Microwave, Central Vacuum, Dishwasher, Dryer, Dryer - Gas, Oven - Self Cleaning, Oven/Range - Gas, Range Hood, Six Burner Stove, Stainless Steel Appliances, Washer, Water Heater - Tankless
Fireplace Y
Window Features Double Hung
Appliance Built-In Microwave, Central Vacuum, Dishwasher, Dryer, Dryer - Gas, Oven - Self Cleaning, Oven/Range - Gas, Range Hood, Six Burner Stove, Stainless Steel Appliances, Washer, Water Heater - Tankless
Heat Source Propane - Leased
Laundry Main Floor
Exterior
Exterior Feature Deck(s), Patio(s)
Parking Features Garage - Side Entry, Garage Door Opener, Inside Access
Garage Spaces 6.0
Water Access N
Roof Type Pitched,Shingle
Accessibility None
Porch Deck(s), Patio(s)
Attached Garage 2
Total Parking Spaces 6
Garage Y
Building
Lot Description Corner, Cul-de-sac, Front Yard, Landscaping, Private, Rear Yard, SideYard(s), Backs - Open Common Area
Story 2
Foundation Block
Sewer Septic = # of BR
Water Well
Architectural Style Colonial
Level or Stories 2
Additional Building Above Grade, Below Grade
Structure Type 9'+ Ceilings,Dry Wall,Vaulted Ceilings
New Construction N
Schools
School District Avon Grove
Others
Senior Community No
Tax ID 72-03 -0053
Ownership Fee Simple
SqFt Source Assessor
Acceptable Financing Cash, Conventional, FHA, VA
Listing Terms Cash, Conventional, FHA, VA
Financing Cash,Conventional,FHA,VA
Special Listing Condition Standard
Read Less Info
Want to know what your home might be worth? Contact us for a FREE valuation!

Our team is ready to help you sell your home for the highest possible price ASAP

Bought with Earl Endrich • BHHS Fox & Roach - Hockessin

"My job is to find and attract mastery-based agents to the office, protect the culture, and make sure everyone is happy! "






