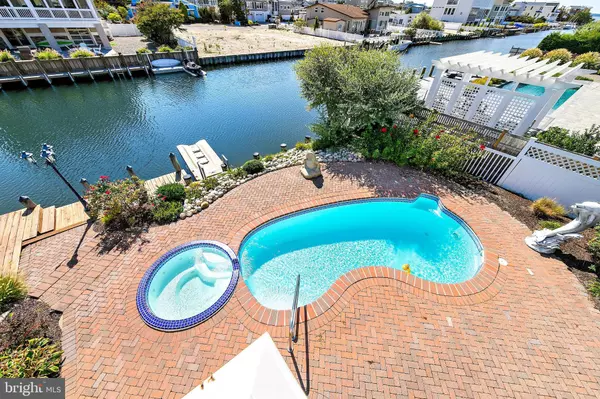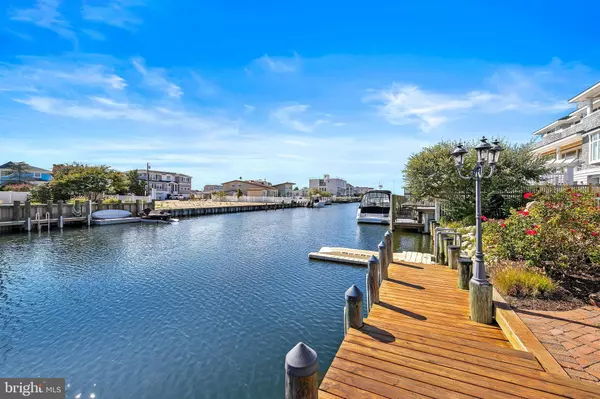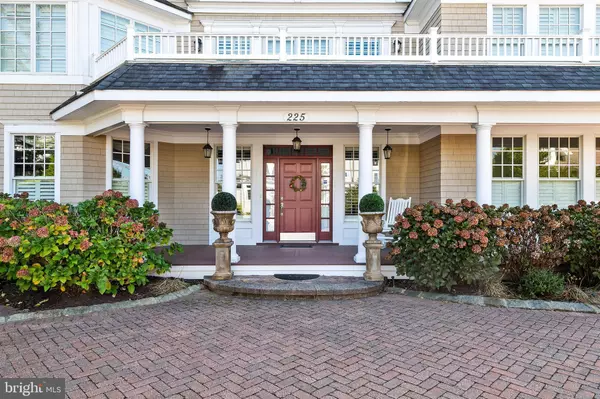$3,100,000
$3,295,000
5.9%For more information regarding the value of a property, please contact us for a free consultation.
5 Beds
5 Baths
3,982 SqFt
SOLD DATE : 02/20/2024
Key Details
Sold Price $3,100,000
Property Type Single Family Home
Sub Type Detached
Listing Status Sold
Purchase Type For Sale
Square Footage 3,982 sqft
Price per Sqft $778
Subdivision Loveladies
MLS Listing ID NJOC2021412
Sold Date 02/20/24
Style Contemporary,Coastal
Bedrooms 5
Full Baths 4
Half Baths 1
HOA Y/N N
Abv Grd Liv Area 3,982
Originating Board BRIGHT
Year Built 2007
Annual Tax Amount $19,726
Tax Year 2022
Lot Size 10,001 Sqft
Acres 0.23
Lot Dimensions 100.00 x 100.00
Property Description
A truly remarkable Loveladies lagoonfront contemporary with a southern exposure in-ground pool, 5 bedrooms and 4.5 baths. On the homes main level, you'll find the homes spacious waterfront great room with fireplace and wet bar and a wall of windows overlooking the extensive lagoonfront patio, the gourmet kitchen and breakfast area, the adjoining octagon shaped dining room and a large private "flex" space which you can continue to use as a family room or perhaps be converted into an office, recreation room or an additional bedroom. On the homes upper level is the very spacious master suite with large walk-in shower and a jetted tub, four more bedrooms and 3 baths including 2 ensuites. 100' on the water with a boat lift, jet ski float and a dock for your water toys. Extensive hardscaping and landscaping, plenty parking and a large roof deck.
Location
State NJ
County Ocean
Area Long Beach Twp (21518)
Zoning R10
Direction North
Rooms
Other Rooms Dining Room, Family Room, Great Room, Utility Room
Interior
Interior Features Breakfast Area, Built-Ins, Ceiling Fan(s), Crown Moldings, Floor Plan - Open, Formal/Separate Dining Room, Kitchen - Gourmet, Kitchen - Island, Recessed Lighting, Tub Shower, Upgraded Countertops, Walk-in Closet(s), WhirlPool/HotTub, Wet/Dry Bar, Window Treatments, Wood Floors, Other
Hot Water 60+ Gallon Tank, Natural Gas
Heating Forced Air
Cooling Ceiling Fan(s), Central A/C, Zoned
Flooring Ceramic Tile, Hardwood
Fireplaces Number 1
Fireplaces Type Insert
Equipment Dishwasher, Dryer, Extra Refrigerator/Freezer, Oven/Range - Gas, Refrigerator, Washer
Furnishings Partially
Fireplace Y
Window Features Double Hung,Double Pane
Appliance Dishwasher, Dryer, Extra Refrigerator/Freezer, Oven/Range - Gas, Refrigerator, Washer
Heat Source Natural Gas
Laundry Main Floor
Exterior
Exterior Feature Deck(s), Patio(s), Porch(es), Roof
Parking Features Garage Door Opener
Garage Spaces 8.0
Fence Vinyl
Pool Filtered, In Ground
Utilities Available Under Ground
Water Access Y
View Canal, Water
Roof Type Fiberglass,Shingle
Accessibility None
Porch Deck(s), Patio(s), Porch(es), Roof
Attached Garage 1
Total Parking Spaces 8
Garage Y
Building
Lot Description Bulkheaded, Landscaping
Story 2
Foundation Crawl Space, Flood Vent, Pilings
Sewer Public Sewer
Water Public
Architectural Style Contemporary, Coastal
Level or Stories 2
Additional Building Above Grade, Below Grade
Structure Type 2 Story Ceilings,Cathedral Ceilings,Dry Wall,Vaulted Ceilings,Paneled Walls
New Construction N
Others
Senior Community No
Tax ID 18-00020 90-00005
Ownership Fee Simple
SqFt Source Assessor
Security Features Security System
Acceptable Financing Cash, Conventional
Listing Terms Cash, Conventional
Financing Cash,Conventional
Special Listing Condition Standard
Read Less Info
Want to know what your home might be worth? Contact us for a FREE valuation!

Our team is ready to help you sell your home for the highest possible price ASAP

Bought with NON MEMBER • Non Subscribing Office

"My job is to find and attract mastery-based agents to the office, protect the culture, and make sure everyone is happy! "






