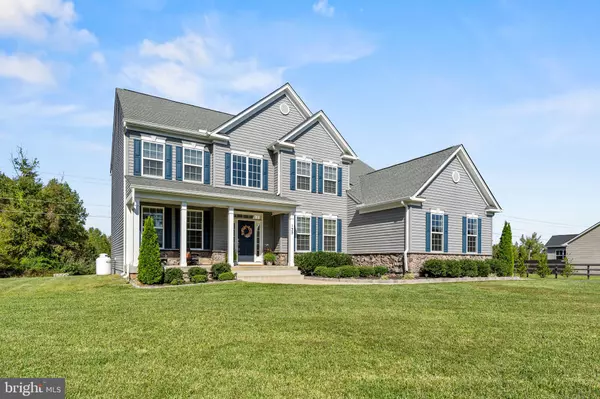Bought with Garrett Howell • Samson Properties
$825,000
$810,000
1.9%For more information regarding the value of a property, please contact us for a free consultation.
4 Beds
5 Baths
4,442 SqFt
SOLD DATE : 04/05/2024
Key Details
Sold Price $825,000
Property Type Single Family Home
Sub Type Detached
Listing Status Sold
Purchase Type For Sale
Square Footage 4,442 sqft
Price per Sqft $185
Subdivision Kellogg Mill
MLS Listing ID VAST2027264
Sold Date 04/05/24
Style Traditional
Bedrooms 4
Full Baths 4
Half Baths 1
HOA Fees $36/ann
HOA Y/N Y
Abv Grd Liv Area 3,395
Year Built 2019
Annual Tax Amount $644,400
Tax Year 2022
Lot Size 3.020 Acres
Acres 3.02
Property Sub-Type Detached
Source BRIGHT
Property Description
Welcome home to 135 Kellogg Mill Road!
This spacious home has all the room you want to spread out, yet it is conveniently located close to all you will need. Nestled on 3 private acres, this almost 4,500 square foot colonial-style home has 4 large bedrooms and 4.5 bathrooms, with room for everyone to have their own space. An open floor plan connects the large, upgraded kitchen with the living room and a generous breakfast nook. Details include bar seating at a large island, double-ovens, beautiful quartz countertops, and farmhouse lighting.
Looking around the home, you'll find elegant finishes. Guests are greeted by a double-entry staircase and two-story foyer. Custom, built-in bookcases flank the family room gas fireplace. New luxury vinyl plank flooring covers the main level and basement, adding beauty and durability. The large primary suite enjoys expansive views of the backyard to the property's far boundary tree line. You will love the oversized soaking tub, large shower, dual vanities, and dual walk-in closets which complete the primary ensuite.
A finished basement boasts a second office, a full bath, and an entertainment space with a movie theater. There is ample unfinished area for storage. The basement entrance leads to a patio with thoughtful landscaping and a firepit for cozying up under the bright stars.
The property is proximately located in the countryside about 10 minutes from I-95 exit 133, which is the Warrenton Rd exit. It is easy to pop out to the store for your day-to-day needs. It is also only 37 miles from the Springfield Interchange, and only 10 miles to downtown Fredericksburg with amazing shops, dining, and parks overlooking the Rappahannock river.
This home is perfect for country luxury living, yet close to everything. At only four years old, this Atlantic Builder Home has many bump outs and extras - why wait to build, this is it!
Location
State VA
County Stafford
Zoning A1
Rooms
Other Rooms Living Room, Dining Room, Primary Bedroom, Bedroom 2, Bedroom 3, Bedroom 4, Kitchen, Family Room, Basement, Sun/Florida Room, Laundry, Office, Bathroom 2, Bathroom 3, Primary Bathroom, Full Bath, Half Bath
Basement Full, Daylight, Full, Rear Entrance
Interior
Interior Features Breakfast Area, Carpet, Ceiling Fan(s), Combination Kitchen/Living, Family Room Off Kitchen, Floor Plan - Open, Kitchen - Island, Pantry, Soaking Tub, Upgraded Countertops, Walk-in Closet(s), Water Treat System, Window Treatments
Hot Water Electric
Heating Heat Pump(s)
Cooling Central A/C, Ceiling Fan(s)
Flooring Luxury Vinyl Plank, Carpet
Fireplaces Number 1
Fireplaces Type Gas/Propane
Equipment Built-In Microwave, Cooktop, Dishwasher, Oven - Double, Refrigerator
Furnishings No
Fireplace Y
Appliance Built-In Microwave, Cooktop, Dishwasher, Oven - Double, Refrigerator
Heat Source Electric
Laundry Main Floor
Exterior
Exterior Feature Porch(es), Patio(s)
Parking Features Garage Door Opener
Garage Spaces 3.0
Fence Partially
Utilities Available Propane, Electric Available
Water Access N
View Pasture, Trees/Woods
Roof Type Architectural Shingle
Accessibility Other
Porch Porch(es), Patio(s)
Attached Garage 3
Total Parking Spaces 3
Garage Y
Building
Lot Description Backs to Trees
Story 3
Foundation Slab
Sewer On Site Septic
Water Private
Architectural Style Traditional
Level or Stories 3
Additional Building Above Grade, Below Grade
Structure Type 9'+ Ceilings
New Construction N
Schools
School District Stafford County Public Schools
Others
Senior Community No
Tax ID 36J 1
Ownership Fee Simple
SqFt Source Estimated
Acceptable Financing Conventional, Cash, VA
Horse Property N
Listing Terms Conventional, Cash, VA
Financing Conventional,Cash,VA
Special Listing Condition Standard
Read Less Info
Want to know what your home might be worth? Contact us for a FREE valuation!

Our team is ready to help you sell your home for the highest possible price ASAP

"My job is to find and attract mastery-based agents to the office, protect the culture, and make sure everyone is happy! "






