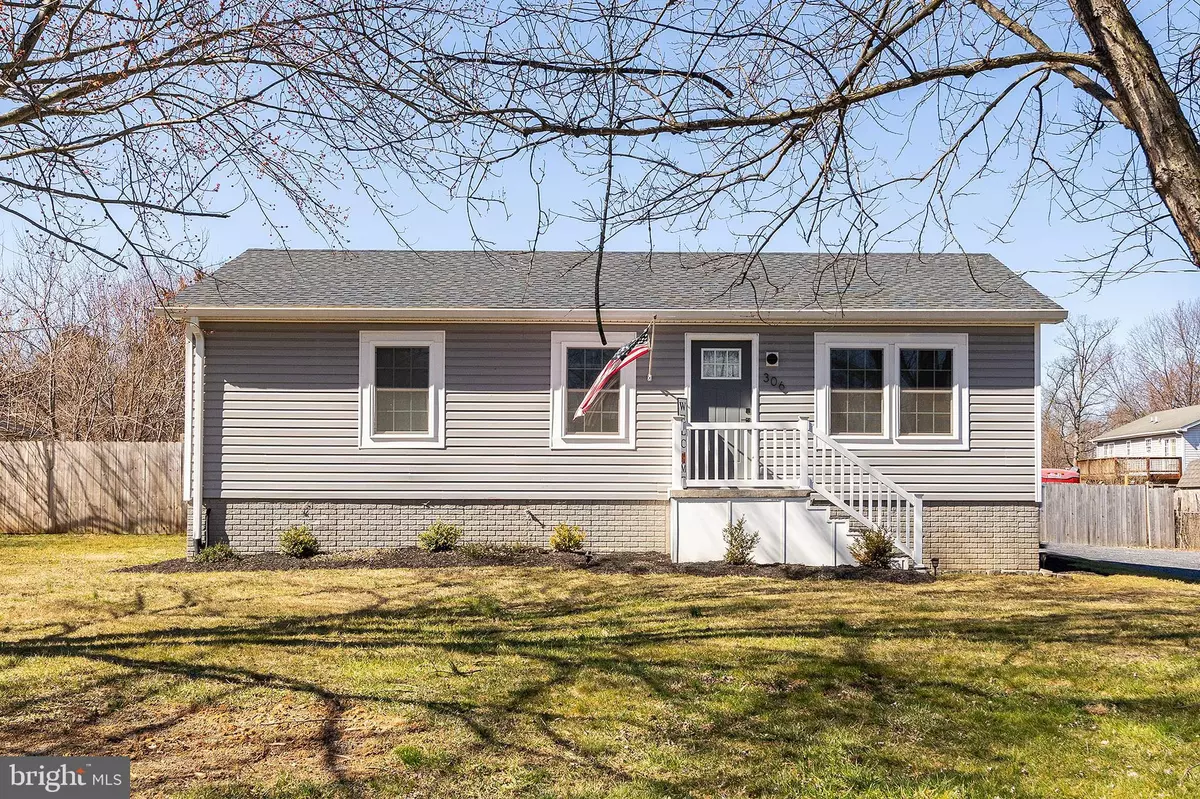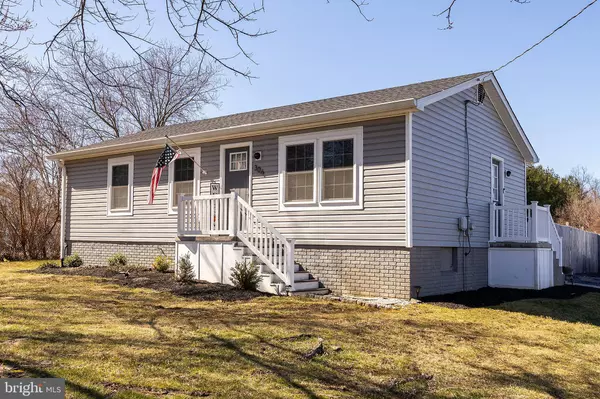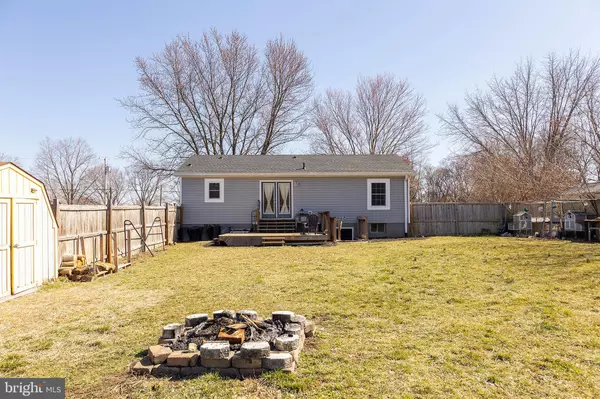$262,000
$249,900
4.8%For more information regarding the value of a property, please contact us for a free consultation.
3 Beds
1 Bath
960 SqFt
SOLD DATE : 04/05/2024
Key Details
Sold Price $262,000
Property Type Single Family Home
Sub Type Detached
Listing Status Sold
Purchase Type For Sale
Square Footage 960 sqft
Price per Sqft $272
Subdivision None Available
MLS Listing ID WVBE2026902
Sold Date 04/05/24
Style Ranch/Rambler
Bedrooms 3
Full Baths 1
HOA Y/N N
Abv Grd Liv Area 960
Originating Board BRIGHT
Year Built 1986
Annual Tax Amount $1,031
Tax Year 2022
Lot Size 0.690 Acres
Acres 0.69
Property Description
**** OPEN HOUSE SATURDAY 3/2/24 FROM 11AM-1PM *** Fantastic opportunity to own a MOVE IN READY adorable rancher WITH NO HOA! Perfectly located just 1/4 mile from the VA line, this large 2/3 acre lot is level and FULLY FENCED in rear offering ample space for entertaining and play as well as your accessories. Recently improved with luxury vinyl flooring throughout, updated kitchen with butcher block counters and stainless steel appliances. Primary bedroom conveniently adjoins hall bath which contains tiled floors and tiled tub surround. 2 of the 3 bedrooms have WALK IN CLOSETS offering loads of storage space. Unfinished, walk out basement boasts room to expand or tons of storage space. Well cared for and ready for its new owners, this home is a perfect starter or for those wishing to downsize to one level living. Xfinity high speed internet and cable ready! Shed and washer/dryer convey.
Location
State WV
County Berkeley
Zoning 101
Rooms
Other Rooms Living Room, Primary Bedroom, Bedroom 2, Bedroom 3, Kitchen, Basement, Full Bath
Basement Unfinished, Connecting Stairway, Interior Access, Walkout Stairs, Poured Concrete
Main Level Bedrooms 3
Interior
Interior Features Entry Level Bedroom, Dining Area, Family Room Off Kitchen, Upgraded Countertops, Kitchen - Eat-In, Tub Shower, Walk-in Closet(s), Wainscotting, Ceiling Fan(s), Combination Kitchen/Dining, Pantry
Hot Water Electric
Heating Heat Pump(s)
Cooling Central A/C
Flooring Luxury Vinyl Plank
Equipment Built-In Microwave, Oven/Range - Electric, Refrigerator, Dishwasher, Washer, Dryer, Stainless Steel Appliances
Fireplace N
Appliance Built-In Microwave, Oven/Range - Electric, Refrigerator, Dishwasher, Washer, Dryer, Stainless Steel Appliances
Heat Source Electric
Laundry Lower Floor
Exterior
Exterior Feature Deck(s)
Garage Spaces 6.0
Fence Rear, Fully
Utilities Available Cable TV
Waterfront N
Water Access N
Roof Type Architectural Shingle
Accessibility None
Porch Deck(s)
Total Parking Spaces 6
Garage N
Building
Lot Description Front Yard, Level, Rear Yard, Rural, Backs to Trees
Story 2
Foundation Concrete Perimeter
Sewer Public Septic
Water Public
Architectural Style Ranch/Rambler
Level or Stories 2
Additional Building Above Grade, Below Grade
New Construction N
Schools
Elementary Schools Bunker Hill
Middle Schools Musselman
High Schools Musselman
School District Berkeley County Schools
Others
Pets Allowed Y
Senior Community No
Tax ID 07 17004100050000
Ownership Fee Simple
SqFt Source Assessor
Security Features Smoke Detector
Acceptable Financing Conventional, FHA, USDA, Cash
Listing Terms Conventional, FHA, USDA, Cash
Financing Conventional,FHA,USDA,Cash
Special Listing Condition Standard
Pets Description No Pet Restrictions
Read Less Info
Want to know what your home might be worth? Contact us for a FREE valuation!

Our team is ready to help you sell your home for the highest possible price ASAP

Bought with Suzanne T. Serene • Keller Williams Realty

"My job is to find and attract mastery-based agents to the office, protect the culture, and make sure everyone is happy! "






