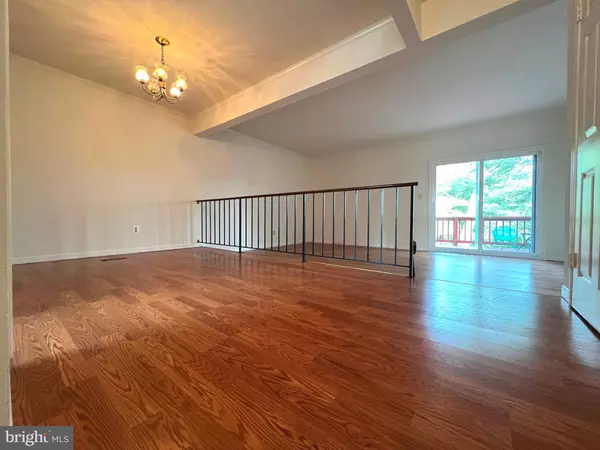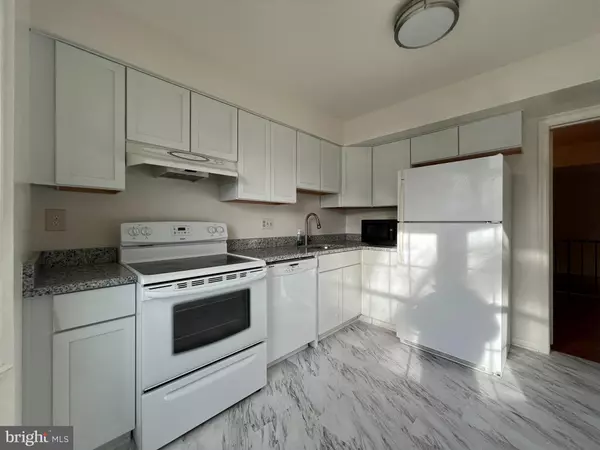$439,900
$439,900
For more information regarding the value of a property, please contact us for a free consultation.
3 Beds
4 Baths
1,320 SqFt
SOLD DATE : 04/04/2024
Key Details
Sold Price $439,900
Property Type Townhouse
Sub Type Interior Row/Townhouse
Listing Status Sold
Purchase Type For Sale
Square Footage 1,320 sqft
Price per Sqft $333
Subdivision Governors Landing
MLS Listing ID MDHW2037432
Sold Date 04/04/24
Style Colonial
Bedrooms 3
Full Baths 2
Half Baths 2
HOA Fees $75/qua
HOA Y/N Y
Abv Grd Liv Area 1,320
Originating Board BRIGHT
Year Built 1980
Annual Tax Amount $4,698
Tax Year 2023
Lot Size 2,047 Sqft
Acres 0.05
Property Description
Spacious 3 level townhome 2 full and 2 half baths in a quiet Plum tree community of Ellicott City. Kitchen opens to dining room and living room area at main level with a slide's door to a newly painted wood deck. Up level features 3 nicely sized bedrooms with ceiling fans. Finished family room with a half bath in the basement leads out to a fenced yard. There is an additional bonus room at lower level. The house is located in a great school district of Howard County. Easy access to Rt40, Rt29, Rt100, 95. and BWI. Walking distance to Library, restaurants, bank, and Shopping Center. Many upgrades. Vacant and newly painted for the new owner to take over.
Location
State MD
County Howard
Zoning RSA8
Rooms
Other Rooms Living Room, Dining Room, Primary Bedroom, Bedroom 2, Bedroom 3, Kitchen, Family Room, Den, Study, Laundry, Bathroom 1, Bathroom 2, Half Bath
Basement Daylight, Partial, Outside Entrance, Fully Finished, Sump Pump, Walkout Level, Rear Entrance
Interior
Interior Features Kitchen - Table Space, Dining Area, Window Treatments, Primary Bath(s), Floor Plan - Traditional
Hot Water Electric
Heating Heat Pump(s)
Cooling Ceiling Fan(s), Central A/C, Heat Pump(s)
Equipment Dishwasher, Disposal, Dryer, Exhaust Fan, Oven/Range - Electric, Range Hood, Refrigerator, Washer
Fireplace N
Window Features Double Pane,Screens
Appliance Dishwasher, Disposal, Dryer, Exhaust Fan, Oven/Range - Electric, Range Hood, Refrigerator, Washer
Heat Source Electric
Exterior
Exterior Feature Deck(s)
Fence Rear
Utilities Available Cable TV Available, Under Ground
Amenities Available Other
Water Access N
Roof Type Asphalt
Accessibility Level Entry - Main
Porch Deck(s)
Garage N
Building
Lot Description Backs - Open Common Area
Story 3
Foundation Other
Sewer Public Sewer
Water Public
Architectural Style Colonial
Level or Stories 3
Additional Building Above Grade, Below Grade
New Construction N
Schools
Elementary Schools Northfield
Middle Schools Burleigh Manor
High Schools Marriotts Ridge
School District Howard County Public School System
Others
HOA Fee Include Common Area Maintenance,Management,Insurance,Snow Removal
Senior Community No
Tax ID 1402267438
Ownership Fee Simple
SqFt Source Estimated
Acceptable Financing Conventional, Cash
Listing Terms Conventional, Cash
Financing Conventional,Cash
Special Listing Condition Standard
Read Less Info
Want to know what your home might be worth? Contact us for a FREE valuation!

Our team is ready to help you sell your home for the highest possible price ASAP

Bought with Ling Lui-Zheng • Advantage Realty of Maryland
"My job is to find and attract mastery-based agents to the office, protect the culture, and make sure everyone is happy! "






