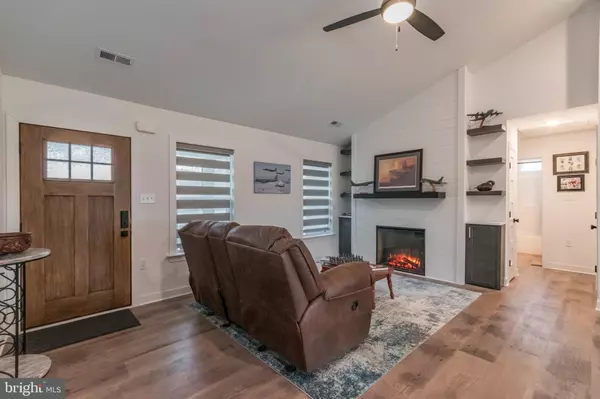$427,000
$437,000
2.3%For more information regarding the value of a property, please contact us for a free consultation.
3 Beds
2 Baths
1,751 SqFt
SOLD DATE : 03/28/2024
Key Details
Sold Price $427,000
Property Type Single Family Home
Sub Type Detached
Listing Status Sold
Purchase Type For Sale
Square Footage 1,751 sqft
Price per Sqft $243
Subdivision The Woods
MLS Listing ID WVBE2026030
Sold Date 03/28/24
Style Ranch/Rambler
Bedrooms 3
Full Baths 2
HOA Fees $67/mo
HOA Y/N Y
Abv Grd Liv Area 1,751
Originating Board BRIGHT
Year Built 2023
Tax Year 2023
Lot Size 0.410 Acres
Acres 0.41
Property Description
Here is your chance! This practically new home has been meticulously cared for and is in pristine condition. The floorplan is a custom design which is part of the Signature Series line built by Panhandle Homes of Berkeley County. Enjoy the incredible view of The Woods Resort golf course from your rear screened in porch or sit out on your back patio which runs nearly the entire length of the home. Located on a cul-de-sac, this home is perfectly situated to spend mornings on your front porch enjoying nature. Inside the home, you'll find a shiplap fireplace lined with floating shelves, a separate dining room with a beautiful view as well as a kitchen with a large island. A ceramic tile backsplash, quartz countertops and new GE appliances make this kitchen shine! Your laundry is in a dedicated room conveniently located off of the kitchen with plenty of storage. The Owner's Suite has an en-suite bathroom with ceramic tile flooring and a large ceramic tile shower with a custom fitted shower door. Bedrooms #2 & #3 are at the opposite end of the home along with a 2nd full bathroom. Make sure not to miss the oversized, finished garage which has a utility sink and a mechanical closet. The garage has rear doors which allow you to walk right out to your rear patio and into your back yard.
The original builder (Panhandle Homes of Berkeley County) added an additional 170 sq ft of living space to the home after Seller purchased, valued at $28,000. A large concrete patio has also been added off of the back of the home, valued at $13,000! Porch and Garage have both been epoxied.
Class A Membership is currently active which means Full Membership/Class A is available to initiate and access all of the facilities The Woods Resort has to offer! The Woods includes facilities such as Outdoor Pools, a Heated Indoor Pool, tennis courts, pickleball courts, racquetball, gym, sauna as well as multiple golf courses.
Location
State WV
County Berkeley
Zoning R
Rooms
Main Level Bedrooms 3
Interior
Interior Features Ceiling Fan(s), Dining Area, Entry Level Bedroom, Formal/Separate Dining Room, Kitchen - Island, Pantry, Primary Bath(s), Recessed Lighting, Walk-in Closet(s), Upgraded Countertops
Hot Water Electric
Heating Heat Pump(s)
Cooling Heat Pump(s), Central A/C
Flooring Ceramic Tile, Luxury Vinyl Plank, Carpet
Fireplaces Number 1
Fireplaces Type Electric
Equipment Built-In Microwave, Dishwasher, Disposal, Energy Efficient Appliances, Icemaker, Oven/Range - Electric, Stainless Steel Appliances, Water Heater
Fireplace Y
Window Features ENERGY STAR Qualified,Energy Efficient,Low-E
Appliance Built-In Microwave, Dishwasher, Disposal, Energy Efficient Appliances, Icemaker, Oven/Range - Electric, Stainless Steel Appliances, Water Heater
Heat Source Electric
Laundry Main Floor
Exterior
Exterior Feature Enclosed, Porch(es), Patio(s), Screened
Parking Features Additional Storage Area, Garage - Front Entry, Garage Door Opener, Inside Access, Oversized
Garage Spaces 2.0
Water Access N
View Golf Course, Trees/Woods
Roof Type Architectural Shingle
Accessibility 32\"+ wide Doors, Entry Slope <1', Level Entry - Main
Porch Enclosed, Porch(es), Patio(s), Screened
Attached Garage 2
Total Parking Spaces 2
Garage Y
Building
Lot Description Backs to Trees, Cul-de-sac, Front Yard, Landscaping, Rear Yard
Story 1
Foundation Slab
Sewer Public Sewer
Water Public
Architectural Style Ranch/Rambler
Level or Stories 1
Additional Building Above Grade
Structure Type Cathedral Ceilings,9'+ Ceilings,Tray Ceilings,Vaulted Ceilings
New Construction N
Schools
School District Berkeley County Schools
Others
Senior Community No
Tax ID NO TAX RECORD
Ownership Fee Simple
SqFt Source Estimated
Security Features Carbon Monoxide Detector(s)
Acceptable Financing Cash, Conventional, FHA, VA, USDA
Listing Terms Cash, Conventional, FHA, VA, USDA
Financing Cash,Conventional,FHA,VA,USDA
Special Listing Condition Standard
Read Less Info
Want to know what your home might be worth? Contact us for a FREE valuation!

Our team is ready to help you sell your home for the highest possible price ASAP

Bought with Carol Ann Harold • Long & Foster Real Estate, Inc.

"My job is to find and attract mastery-based agents to the office, protect the culture, and make sure everyone is happy! "






